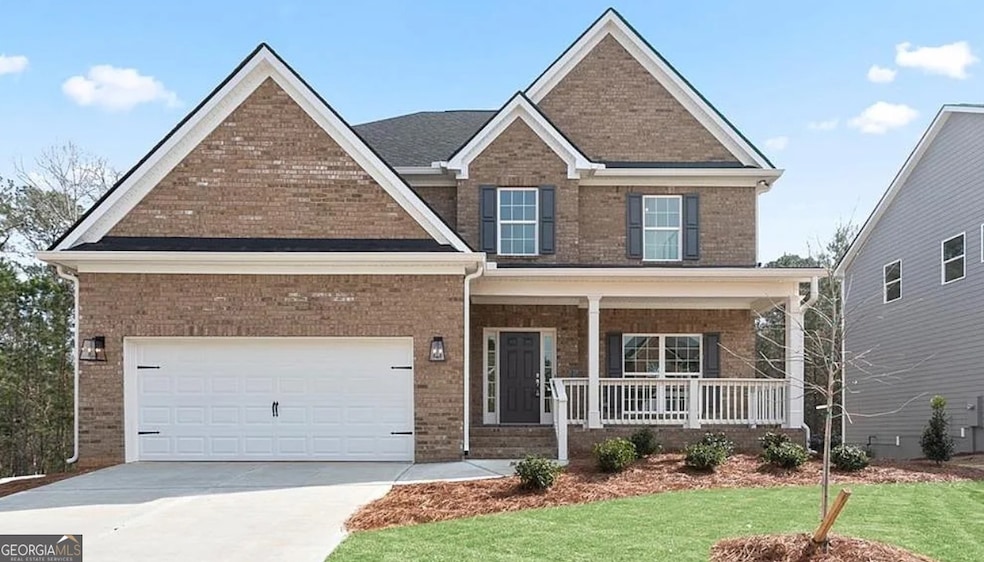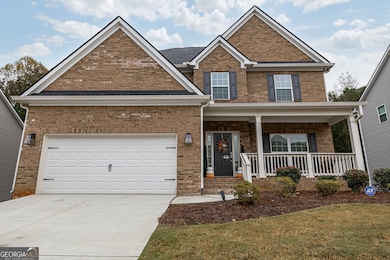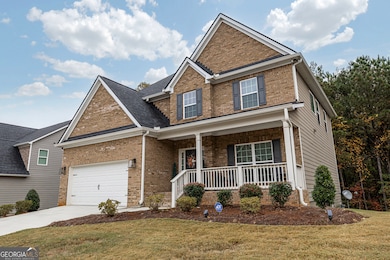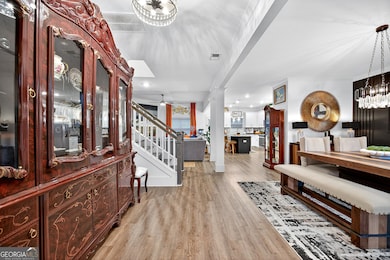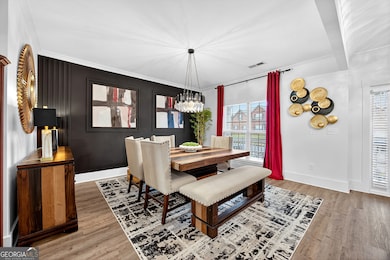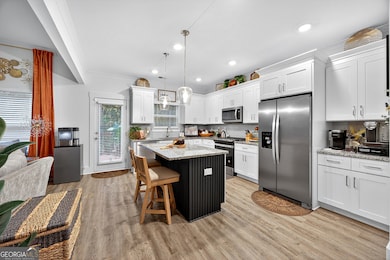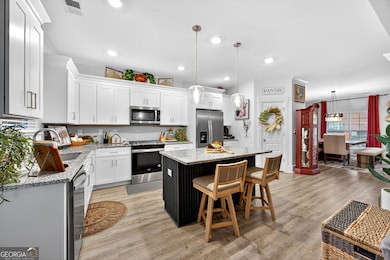932 Brookmere Ct Atlanta, GA 30349
Estimated payment $3,081/month
Highlights
- Home Theater
- Private Lot
- Solid Surface Countertops
- Deck
- Traditional Architecture
- Community Pool
About This Home
Experience modern luxury in the prestigious Stonewall Manor community. This elegant 5 bedroom, 3 bath residence offers open-concept living, a chef's kitchen with quartz countertops and stainless steel appliances, and a grand primary suite with spa-inspired bath. Enjoy designer finishes, abundant natural light, and a private backyard retreat ideal for entertaining. Community amenities include a pool, tennis courts, and walking paths-all minutes from Atlanta's top dining, shopping, and airport access.This home will be sold As-Is. Short sale buyer approval is required and can take months for approval, no financing, no creative deal structuring, no sight unseen offers. Must send proof of funds prior to asking for a showing with a minimum of 48 hours notice.
Home Details
Home Type
- Single Family
Est. Annual Taxes
- $1,746
Year Built
- Built in 2022
Lot Details
- 0.29 Acre Lot
- Private Lot
- Sloped Lot
HOA Fees
- $48 Monthly HOA Fees
Home Design
- Traditional Architecture
- Composition Roof
- Concrete Siding
- Brick Front
Interior Spaces
- 2-Story Property
- Double Pane Windows
- Entrance Foyer
- Family Room with Fireplace
- Breakfast Room
- Formal Dining Room
- Home Theater
- Pull Down Stairs to Attic
Kitchen
- Walk-In Pantry
- Oven or Range
- Microwave
- Dishwasher
- Stainless Steel Appliances
- Kitchen Island
- Solid Surface Countertops
Flooring
- Carpet
- Sustainable
- Tile
- Vinyl
Bedrooms and Bathrooms
- Split Bedroom Floorplan
- Walk-In Closet
- Double Vanity
- Soaking Tub
- Separate Shower
Laundry
- Laundry Room
- Laundry on upper level
Basement
- Basement Fills Entire Space Under The House
- Exterior Basement Entry
- Stubbed For A Bathroom
- Natural lighting in basement
Home Security
- Carbon Monoxide Detectors
- Fire and Smoke Detector
Parking
- Garage
- Parking Accessed On Kitchen Level
Outdoor Features
- Deck
- Patio
Schools
- Wolf Creek Elementary School
- Sandtown Middle School
- Langston Hughes High School
Utilities
- Central Heating and Cooling System
- Heating System Uses Natural Gas
- Underground Utilities
- 220 Volts
- Gas Water Heater
- High Speed Internet
- Cable TV Available
Community Details
Overview
- Association fees include management fee, swimming, tennis
- Stonewall Manor Subdivision
Recreation
- Tennis Courts
- Community Playground
- Community Pool
Map
Home Values in the Area
Average Home Value in this Area
Tax History
| Year | Tax Paid | Tax Assessment Tax Assessment Total Assessment is a certain percentage of the fair market value that is determined by local assessors to be the total taxable value of land and additions on the property. | Land | Improvement |
|---|---|---|---|---|
| 2025 | $1,746 | $189,360 | $47,160 | $142,200 |
| 2023 | $4,579 | $162,240 | $29,560 | $132,680 |
| 2022 | $1,423 | $36,280 | $36,280 | $0 |
| 2021 | $969 | $24,200 | $24,200 | $0 |
| 2020 | $350 | $8,600 | $8,600 | $0 |
| 2019 | $340 | $8,600 | $8,600 | $0 |
| 2018 | $318 | $14,520 | $14,520 | $0 |
| 2017 | $326 | $8,000 | $8,000 | $0 |
| 2016 | $326 | $8,000 | $8,000 | $0 |
| 2015 | $327 | $8,000 | $8,000 | $0 |
| 2014 | $553 | $15,080 | $15,080 | $0 |
Property History
| Date | Event | Price | List to Sale | Price per Sq Ft | Prior Sale |
|---|---|---|---|---|---|
| 01/26/2026 01/26/26 | Price Changed | $544,000 | -4.4% | $197 / Sq Ft | |
| 10/16/2025 10/16/25 | For Sale | $569,000 | +12.7% | $206 / Sq Ft | |
| 05/12/2023 05/12/23 | Sold | $504,999 | 0.0% | $183 / Sq Ft | View Prior Sale |
| 04/11/2023 04/11/23 | Pending | -- | -- | -- | |
| 02/24/2023 02/24/23 | Price Changed | $504,999 | -3.8% | $183 / Sq Ft | |
| 01/03/2023 01/03/23 | For Sale | $524,900 | -- | $190 / Sq Ft |
Purchase History
| Date | Type | Sale Price | Title Company |
|---|---|---|---|
| Quit Claim Deed | -- | -- | |
| Warranty Deed | $505,000 | -- | |
| Limited Warranty Deed | $90,000 | -- | |
| Warranty Deed | $90,000 | -- |
Mortgage History
| Date | Status | Loan Amount | Loan Type |
|---|---|---|---|
| Open | $504,999 | VA |
Source: Georgia MLS
MLS Number: 10625947
APN: 09F-4000-0161-665-2
- 4480 Old Fairburn Rd
- 4320 Union Rd SW
- 4220 Union Rd SW
- 5625 Jamerson Dr
- 4387 Old Fairburn Rd
- 3295 Stonewall Tell Rd
- 5688 Baffin Rd
- 5135 Highland Lake Dr
- 5105 Highland Lake Dr
- 546100 Stonewall Tell Rd
- 4249 Rosehall Ct
- 4132 Thornbud Rd
- 4132 Thornbud Rd Unit LOT 124
- 355 Melissa Way
- 4168 Viola Place
- 4164 Viola Place
- 4160 Viola Place
- 4156 Viola Place Unit LOT 135
- 4156 Viola Place
- 5185 Marie Trace
- 410 Broadmoore Square
- 4365 Stonewall Tell Rd
- 5490 Rosehall Place
- 4058 Dinmont Chase
- 115 Hollybrook Rd
- 5920 Catawba Way
- 101 Prattling Ct
- 5224 Cantbury Way
- 4980 Stonewall Tell Rd
- 565 Dasheill Ln
- 4830 Buckeye Place
- 4875 Larkspur Ln
- 4660 Derrick Rd SW
- 3755 Uppark Dr
- 538 Jadetree Ln
- 462 Boxelder Rd
- 4957 Elm Brook Dr
- 170 Port Antonio Ct
- 660 Fullier Cir SW
- 4110 Cranwood Dr
