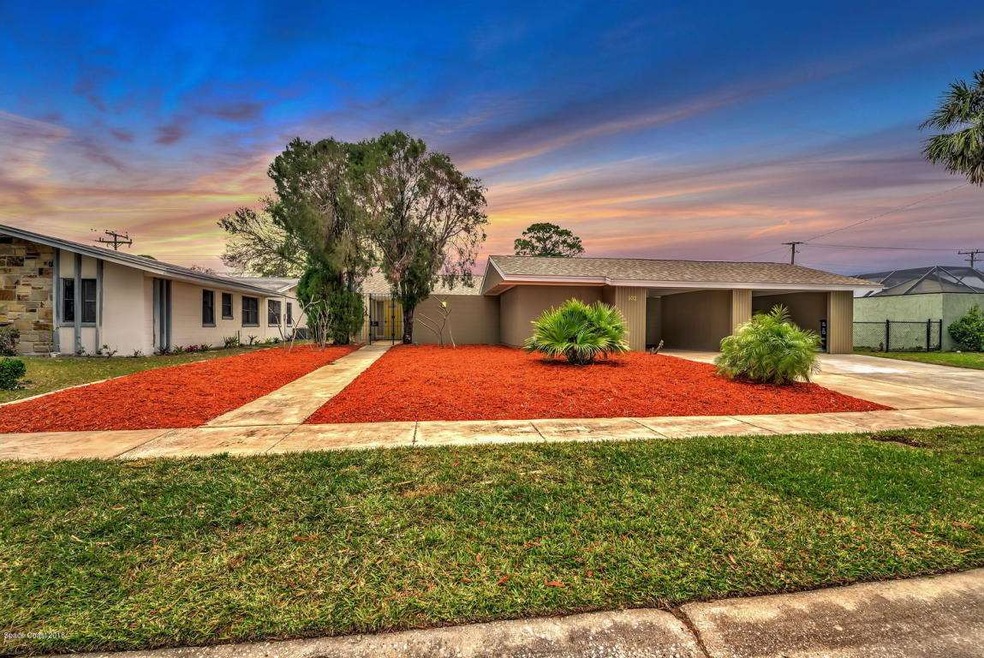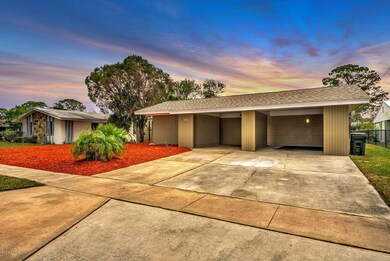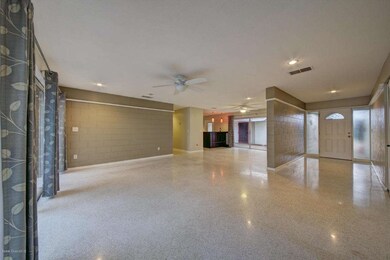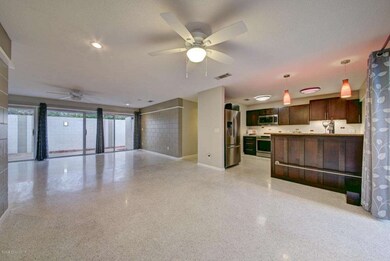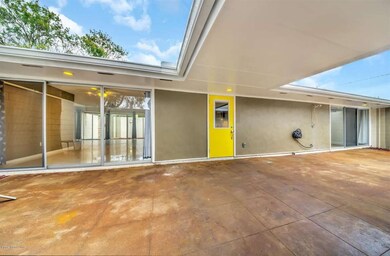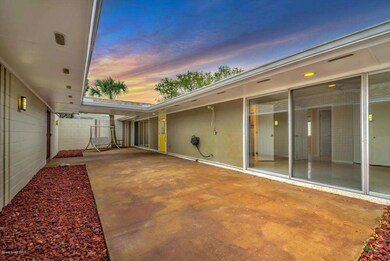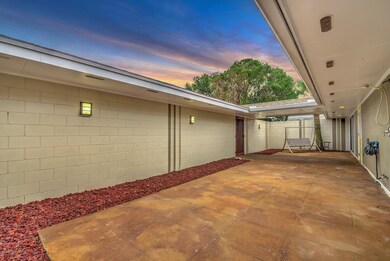
932 Brunswick Ln Rockledge, FL 32955
Highlights
- Open Floorplan
- Great Room
- Screened Porch
- Rockledge Senior High School Rated A-
- No HOA
- Eat-In Kitchen
About This Home
As of July 2024Well maintained fully remodeled home with great curb appeal. Newer roof, A/C, hot water heater, stainless steel appliances, cabinets, bathrooms etc... Great home in very good condition. Amazing terrazzo flooring throughout. Large and secured front courtyard and private rear terrace allows plenty of outdoor living space for large family events and small children to play safely. This is a one of a kind solidly built home! Large open flow throughout and solid brick accent walls with plenty of windows and natural lighting. Don't miss out on this wonderful opportunity to own this amazing property before it's too late.
Last Agent to Sell the Property
Brad Fairman
EXP Realty LLC Listed on: 02/05/2018
Co-Listed By
Christian Bear
EXP Realty LLC
Last Buyer's Agent
Zachary Spurlock
RE/MAX Elite
Home Details
Home Type
- Single Family
Est. Annual Taxes
- $2,888
Year Built
- Built in 1964
Lot Details
- 9,148 Sq Ft Lot
- South Facing Home
Parking
- 2 Car Garage
- 2 Carport Spaces
Home Design
- Shingle Roof
- Concrete Siding
- Block Exterior
- Asphalt
Interior Spaces
- 1,636 Sq Ft Home
- 1-Story Property
- Open Floorplan
- Ceiling Fan
- Great Room
- Screened Porch
- Terrazzo Flooring
- Fire and Smoke Detector
Kitchen
- Eat-In Kitchen
- Breakfast Bar
- Electric Range
- Microwave
- Dishwasher
Bedrooms and Bathrooms
- 4 Bedrooms
- 2 Full Bathrooms
- Bathtub and Shower Combination in Primary Bathroom
Laundry
- Dryer
- Washer
Outdoor Features
- Courtyard
- Patio
- Shed
Schools
- Andersen Elementary School
- Kennedy Middle School
- Rockledge High School
Utilities
- Central Heating and Cooling System
- Electric Water Heater
- Cable TV Available
Community Details
- No Home Owners Association
- Buckingham At Levitt Park Sec 2 Subdivision
Listing and Financial Details
- Assessor Parcel Number 25-36-16-In-00002.0-0021.00
Ownership History
Purchase Details
Home Financials for this Owner
Home Financials are based on the most recent Mortgage that was taken out on this home.Purchase Details
Home Financials for this Owner
Home Financials are based on the most recent Mortgage that was taken out on this home.Purchase Details
Home Financials for this Owner
Home Financials are based on the most recent Mortgage that was taken out on this home.Purchase Details
Purchase Details
Similar Homes in Rockledge, FL
Home Values in the Area
Average Home Value in this Area
Purchase History
| Date | Type | Sale Price | Title Company |
|---|---|---|---|
| Warranty Deed | $349,900 | The Title Station | |
| Warranty Deed | $205,000 | Venture Title | |
| Warranty Deed | $195,000 | Island Title & Escrow Agcy I | |
| Warranty Deed | -- | None Available | |
| Warranty Deed | -- | Attorney |
Mortgage History
| Date | Status | Loan Amount | Loan Type |
|---|---|---|---|
| Open | $304,899 | VA | |
| Previous Owner | $198,350 | New Conventional | |
| Previous Owner | $198,850 | No Value Available | |
| Previous Owner | $156,000 | No Value Available |
Property History
| Date | Event | Price | Change | Sq Ft Price |
|---|---|---|---|---|
| 07/03/2024 07/03/24 | Sold | $349,900 | 0.0% | $201 / Sq Ft |
| 05/16/2024 05/16/24 | For Sale | $349,900 | +70.7% | $201 / Sq Ft |
| 03/07/2018 03/07/18 | Sold | $205,000 | -2.4% | $125 / Sq Ft |
| 02/05/2018 02/05/18 | Pending | -- | -- | -- |
| 02/05/2018 02/05/18 | For Sale | $210,000 | -- | $128 / Sq Ft |
Tax History Compared to Growth
Tax History
| Year | Tax Paid | Tax Assessment Tax Assessment Total Assessment is a certain percentage of the fair market value that is determined by local assessors to be the total taxable value of land and additions on the property. | Land | Improvement |
|---|---|---|---|---|
| 2023 | $2,930 | $216,180 | $0 | $0 |
| 2022 | $2,759 | $209,890 | $0 | $0 |
| 2021 | $2,812 | $203,780 | $0 | $0 |
| 2020 | $2,816 | $200,970 | $0 | $0 |
| 2019 | $2,804 | $196,460 | $42,000 | $154,460 |
| 2018 | $3,023 | $163,120 | $30,000 | $133,120 |
| 2017 | $2,888 | $150,720 | $30,000 | $120,720 |
| 2016 | $2,140 | $108,970 | $27,500 | $81,470 |
| 2015 | $1,991 | $96,330 | $27,500 | $68,830 |
| 2014 | $1,828 | $87,580 | $22,000 | $65,580 |
Agents Affiliated with this Home
-

Seller's Agent in 2024
Zachary Spurlock
Compass Florida, LLC
(321) 536-5088
4 in this area
163 Total Sales
-
B
Seller's Agent in 2018
Brad Fairman
EXP Realty LLC
-
C
Seller Co-Listing Agent in 2018
Christian Bear
EXP Realty LLC
Map
Source: Space Coast MLS (Space Coast Association of REALTORS®)
MLS Number: 804464
APN: 25-36-16-IN-00002.0-0021.00
- 940 Bowing Ln
- 949 Brunswick Ln
- 966 Levitt Pkwy
- 964 Brunswick Ct
- 955 Brewster Ln
- 896 Covington Ct
- 955 Bartlett Ln
- 912 Covington Ct
- 928 Levitt Pkwy
- 906 Kings Post Rd
- 961 Bayberry Ln
- 997 Beacon Rd
- 972 Brewster Ln
- 899 Wandering Pine Trail
- 0 Unknown Unit 1047712
- 931 S Fiske Blvd
- 995 Botany Ln
- 886 Westport Dr
- 848 Brookview Ln
- 1814 Oak Dr N
