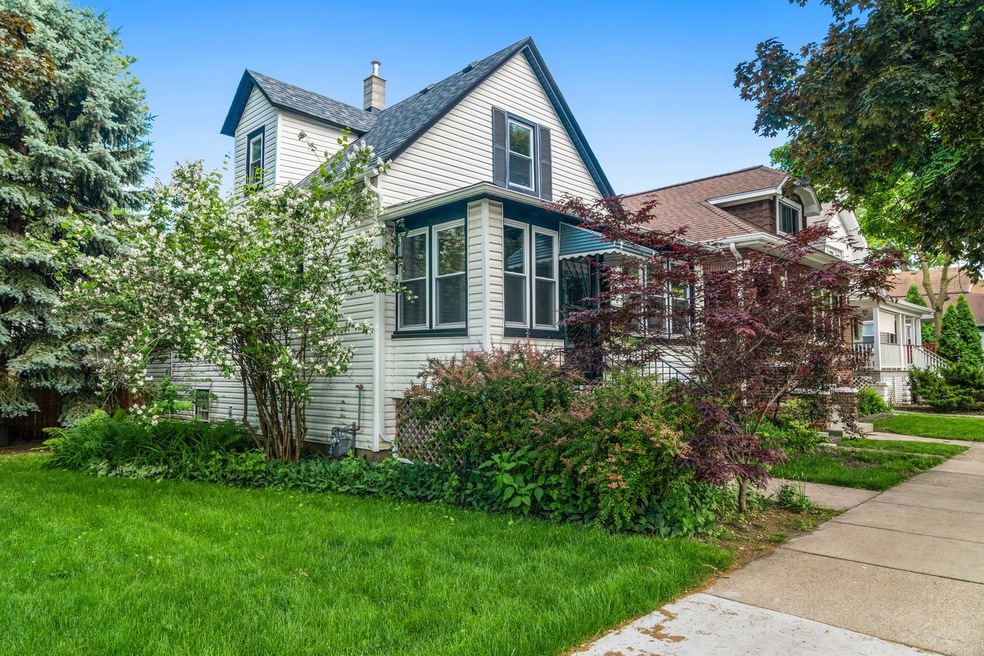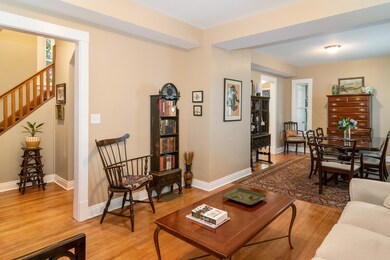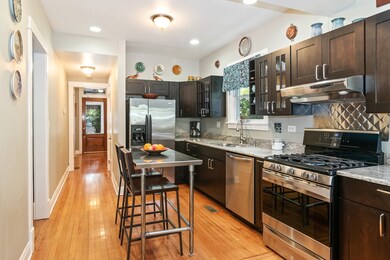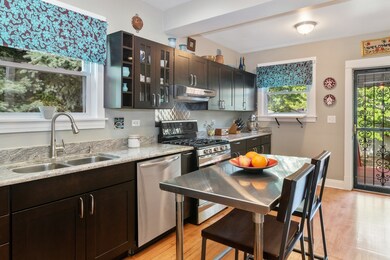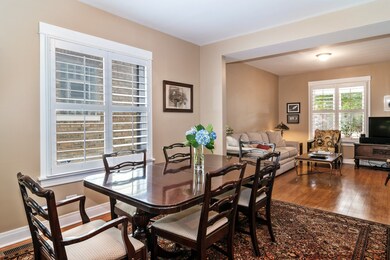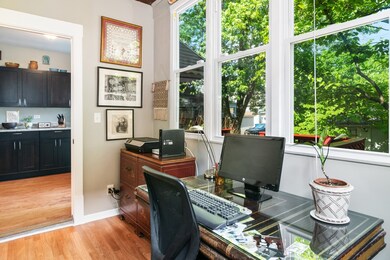
932 Circle Ave Forest Park, IL 60130
Estimated Value: $292,000 - $398,000
Highlights
- Deck
- Wood Flooring
- Stainless Steel Appliances
- Traditional Architecture
- Home Office
- 4-minute walk to Maple Park
About This Home
As of September 2019This is the house you've been patiently waiting for! Gut rehabbed in 2013, this home has the best of new, plus lots of sunlight, warmth and vintage charm. Beautiful hardwood floors, original woodwork, custom white window shutters, fully rehabbed eat-in kitchen with granite counters, Thomasville cherry cabinets with espresso finish and stainless steel appliances. The sun-drenched office overlooks a private back deck and landscaped yard and 2 car garage. Three bedrooms on the second floor with a full updated bath. Room to expand in the open basement. Newer roof in 2016, central air and windows throughout. Powder room on first floor. Conveniently located just steps to the Blue line and the Forest Park park district and pool. Walkable to Madison Street restaurants and shopping. Two-minute drive to the 290 expressway. A Must See!
Home Details
Home Type
- Single Family
Est. Annual Taxes
- $6,664
Year Built | Renovated
- 1909 | 2013
Lot Details
- East or West Exposure
- Fenced Yard
Parking
- Detached Garage
- Off Alley Driveway
- Parking Included in Price
- Garage Is Owned
Home Design
- Traditional Architecture
- Asphalt Shingled Roof
- Vinyl Siding
Interior Spaces
- Home Office
- Wood Flooring
- Unfinished Basement
- Basement Fills Entire Space Under The House
Kitchen
- Breakfast Bar
- Oven or Range
- Range Hood
- Microwave
- Dishwasher
- Stainless Steel Appliances
Laundry
- Dryer
- Washer
Outdoor Features
- Deck
- Enclosed patio or porch
Utilities
- Forced Air Heating and Cooling System
- Heating System Uses Gas
- Lake Michigan Water
Additional Features
- North or South Exposure
- Property is near a bus stop
Listing and Financial Details
- Homeowner Tax Exemptions
- $5,000 Seller Concession
Ownership History
Purchase Details
Home Financials for this Owner
Home Financials are based on the most recent Mortgage that was taken out on this home.Purchase Details
Home Financials for this Owner
Home Financials are based on the most recent Mortgage that was taken out on this home.Purchase Details
Home Financials for this Owner
Home Financials are based on the most recent Mortgage that was taken out on this home.Purchase Details
Purchase Details
Home Financials for this Owner
Home Financials are based on the most recent Mortgage that was taken out on this home.Similar Homes in the area
Home Values in the Area
Average Home Value in this Area
Purchase History
| Date | Buyer | Sale Price | Title Company |
|---|---|---|---|
| Anderson Colette W | $285,000 | First American Mortgage Sln | |
| Goldschmidt Ms Patricia | -- | None Available | |
| Breaking Groud Inc | $99,000 | None Available | |
| Beneficial Financial I Inc | -- | None Available | |
| Bailey Jeffery | $84,666 | -- |
Mortgage History
| Date | Status | Borrower | Loan Amount |
|---|---|---|---|
| Open | Anderson Colette W | $225,000 | |
| Previous Owner | Goldschmidt Patricia | $31,070 | |
| Previous Owner | Bailey Jeffrey | $381,543 | |
| Previous Owner | Bailey Jeffrey | $327,597 | |
| Previous Owner | Bailey Jeffrey | $40,514 | |
| Previous Owner | Bailey Jeffrey | $251,750 | |
| Previous Owner | Bailey Vivian | $211,500 | |
| Previous Owner | Bailey Jeffrey | $29,000 | |
| Previous Owner | Bailey Jeffery | $7,500 | |
| Previous Owner | Bailey Jeffery | $126,484 |
Property History
| Date | Event | Price | Change | Sq Ft Price |
|---|---|---|---|---|
| 09/26/2019 09/26/19 | Sold | $285,000 | +3.6% | $283 / Sq Ft |
| 08/14/2019 08/14/19 | Pending | -- | -- | -- |
| 08/07/2019 08/07/19 | Price Changed | $275,000 | -3.5% | $273 / Sq Ft |
| 06/15/2019 06/15/19 | For Sale | $285,000 | +78.1% | $283 / Sq Ft |
| 05/14/2013 05/14/13 | Sold | $160,000 | -3.0% | $159 / Sq Ft |
| 04/12/2013 04/12/13 | Pending | -- | -- | -- |
| 01/03/2013 01/03/13 | For Sale | $165,000 | +66.7% | $164 / Sq Ft |
| 11/05/2012 11/05/12 | Sold | $99,000 | -6.5% | $98 / Sq Ft |
| 08/24/2012 08/24/12 | Pending | -- | -- | -- |
| 08/06/2012 08/06/12 | Price Changed | $105,900 | -29.4% | $105 / Sq Ft |
| 07/11/2012 07/11/12 | Price Changed | $149,990 | -7.9% | $149 / Sq Ft |
| 06/15/2012 06/15/12 | Price Changed | $162,900 | -7.4% | $162 / Sq Ft |
| 05/16/2012 05/16/12 | For Sale | $175,900 | -- | $175 / Sq Ft |
Tax History Compared to Growth
Tax History
| Year | Tax Paid | Tax Assessment Tax Assessment Total Assessment is a certain percentage of the fair market value that is determined by local assessors to be the total taxable value of land and additions on the property. | Land | Improvement |
|---|---|---|---|---|
| 2024 | $6,664 | $29,631 | $2,531 | $27,100 |
| 2023 | $6,664 | $33,000 | $2,531 | $30,469 |
| 2022 | $6,664 | $22,016 | $1,941 | $20,075 |
| 2021 | $6,361 | $22,014 | $1,940 | $20,074 |
| 2020 | $6,274 | $22,014 | $1,940 | $20,074 |
| 2019 | $5,628 | $19,414 | $1,771 | $17,643 |
| 2018 | $5,510 | $19,414 | $1,771 | $17,643 |
| 2017 | $5,409 | $19,414 | $1,771 | $17,643 |
| 2016 | $4,870 | $16,086 | $1,603 | $14,483 |
| 2015 | $4,749 | $16,086 | $1,603 | $14,483 |
| 2014 | $4,678 | $16,086 | $1,603 | $14,483 |
| 2013 | $5,605 | $19,959 | $1,603 | $18,356 |
Agents Affiliated with this Home
-
Monica Dalton

Seller's Agent in 2019
Monica Dalton
Compass
(773) 263-6030
10 in this area
134 Total Sales
-
Rada Burns

Buyer's Agent in 2019
Rada Burns
Compass
(312) 678-6305
1 in this area
12 Total Sales
-
D
Seller's Agent in 2013
David McIntosh
David McIntosh
-
T
Seller Co-Listing Agent in 2013
Todd Grzesiak
Berkshire Hathaway HomeServices Starck Real Estate
(847) 651-2558
-
P
Seller's Agent in 2012
Peter Breitlander
Peter Breitlander
Map
Source: Midwest Real Estate Data (MRED)
MLS Number: MRD10418489
APN: 15-13-413-014-0000
- 924 Circle Ave
- 1001 Elgin Ave
- 836 Circle Ave
- 1039 Elgin Ave
- 920 Beloit Ave
- 944 Beloit Ave Unit 3
- 944 Beloit Ave Unit 2
- 944 Beloit Ave Unit 1
- 944 Beloit Ave Unit 5
- 944 Beloit Ave Unit 4
- 827 Thomas Ave
- 1118 Thomas Ave
- 1018 Ferdinand Ave
- 1133 Elgin Ave
- 907 Ferdinand Ave
- 1013 Ferdinand Ave
- 926 Lathrop Ave
- 1000 Lathrop Ave
- 900 Lathrop Ave
- 941 Lathrop Ave
- 932 Circle Ave
- 934 Circle Ave
- 928 Circle Ave
- 928 Circle Ave
- 938 Circle Ave
- 926 Circle Ave
- 940 Circle Ave
- 933 Marengo Ave
- 929 Marengo Ave
- 920 Circle Ave
- 937 Marengo Ave
- 944 Circle Ave
- 939 Marengo Ave
- 925 Marengo Ave
- 946 Circle Ave
- 918 Circle Ave
- 941 Marengo Ave
- 941 Marengo Ave Unit 2
- 929 Circle Ave Unit 2
- 929 Circle Ave Unit 1
