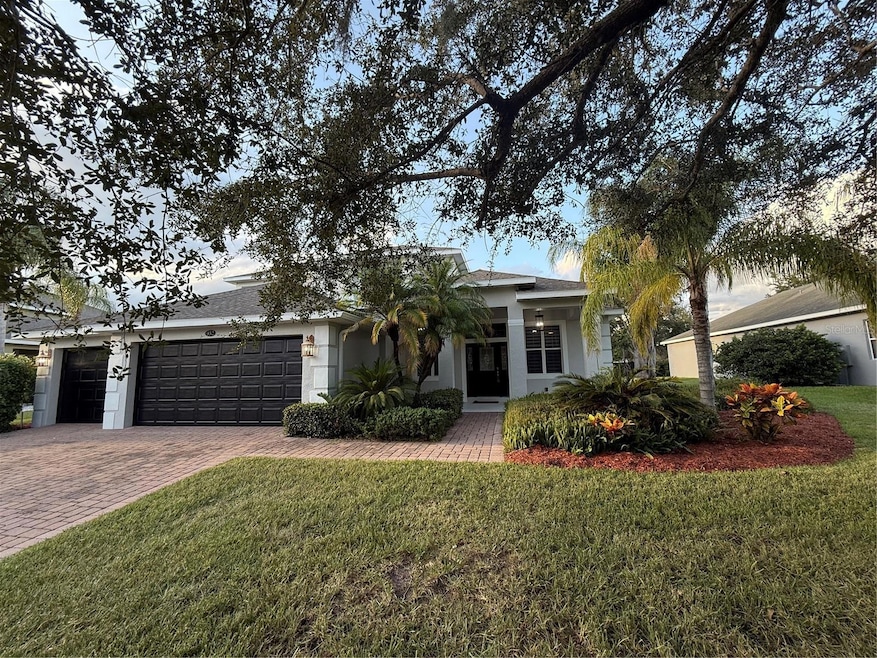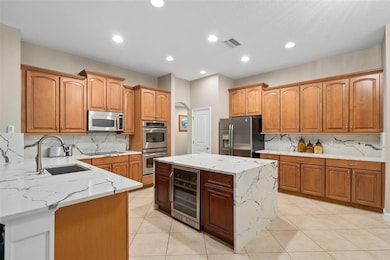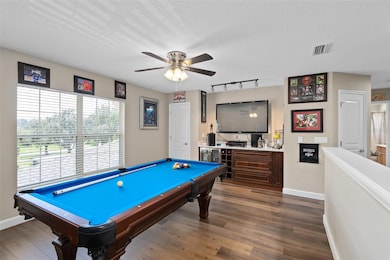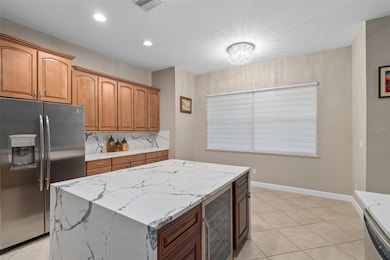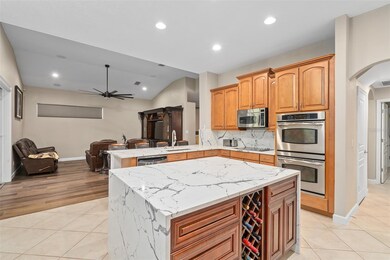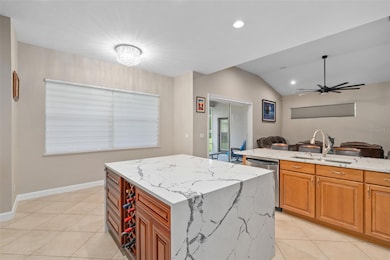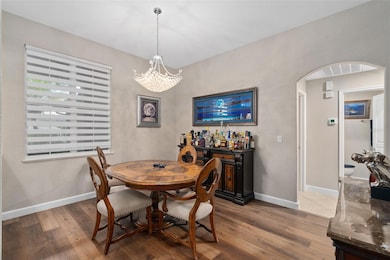932 Classic View Dr Auburndale, FL 33823
Estimated payment $3,295/month
Highlights
- Oak Trees
- Media Room
- Florida Architecture
- Freedom 7 Elementary School of International Studies Rated A-
- Vaulted Ceiling
- Main Floor Primary Bedroom
About This Home
Luxury Redefined | Unrivaled Upgrades | Exceptional Opportunity. Brand new outside paint ( new pics coming soon) with new Sherwin Williams contemporary gray and black exterior finish!!! Welcome to an extraordinary residence where sophistication meets functionality—a custom-crafted 4-bedroom, 4.5-bath estate boasting 4,480 total square feet of impeccable design, set on a .34-acre premium homesite. Offering a rare blend of architectural grandeur and cutting-edge amenities, this breathtaking 3,304 sq ft home invites you to indulge in the pinnacle of luxury living. From the moment you arrive, the oversized paver driveway (accommodating up to 6 trucks) and 3-car garage create a commanding presence. A stately front porch welcomes you to refined interiors defined by custom upgrades at every turn. Interior Elegance & Architectural Detail: Gourmet chef’s kitchen with waterfall-edge stone island, dual stainless ovens, deep dish sink, dovetail cabinetry, and stone backsplash—designed to impress and perform. Grand foyer crowned with a double tray ceiling and custom chandelier sets the tone for the elegance that follows.Wide-plank luxury vinyl flooring flows seamlessly throughout all main living areas and the upper level. Electric fireplace with custom stone inlay and plank mantel offers a warm, designer focal point. Zebra-style window shades and a freshly painted palette elevate modern elegance. Private Sanctuary: Retreat to a lavish downstairs primary suite featuring: Expansive California closet, Private flex space—ideal for a home gym, nursery, or executive office, Spa-inspired en suite with Jacuzzi soaking tub, dual vanities, makeup station, and a luxury walk-in shower with custom lighting Private lanai access for peaceful indoor-outdoor living Upper-Level Entertaining: Upstairs, a luxury man cave/loft awaits—your ultimate game-day headquarters—complete with custom built-ins, stone countertop, and dual-zone beverage fridge. Bedrooms are generously scaled (15x15) and include Jack-and-Jill and private bath arrangements, offering both comfort and convenience. Outdoor Living at Its Finest:Expansive enclosed lanai with wood plank ceiling reminiscent of multimillion-dollar estates. Full dedicated pool bath, ideal for future resort-style outdoor additions. Lush, private yard with ample space for a dream pool. Community gazebo directly across the street for effortless neighborhood gatherings. Safe pedestrian access to local schools, ideal for families Just minutes from local boat ramps, perfect for lake lovers and weekend adventures. Peace of Mind: With a 6-year-new roof, 3-year-old A/C units, and an immaculately maintained structure, this home offers not just elegance—but enduring value. This is more than a home—it’s a lifestyle. Schedule your private tour today and witness the height of custom luxury in one of the area's most desirable communities.
Listing Agent
EXP REALTY LLC Brokerage Phone: 888-883-8509 License #3143732 Listed on: 11/23/2025

Home Details
Home Type
- Single Family
Est. Annual Taxes
- $4,631
Year Built
- Built in 2006
Lot Details
- 0.34 Acre Lot
- Cul-De-Sac
- Street terminates at a dead end
- South Facing Home
- Mature Landscaping
- Level Lot
- Irrigation Equipment
- Oak Trees
HOA Fees
- $71 Monthly HOA Fees
Parking
- 3 Car Attached Garage
- Garage Door Opener
- Driveway
- Off-Street Parking
Home Design
- Florida Architecture
- Bi-Level Home
- Slab Foundation
- Frame Construction
- Shingle Roof
- Block Exterior
- Stucco
Interior Spaces
- 3,304 Sq Ft Home
- Vaulted Ceiling
- Ceiling Fan
- Electric Fireplace
- Blinds
- Sliding Doors
- Entrance Foyer
- Great Room
- Family Room
- Living Room with Fireplace
- Dining Room
- Media Room
- Den
- Loft
Kitchen
- Dinette
- Built-In Double Oven
- Cooktop
- Microwave
- Dishwasher
Flooring
- Carpet
- Concrete
- Ceramic Tile
- Luxury Vinyl Tile
Bedrooms and Bathrooms
- 4 Bedrooms
- Primary Bedroom on Main
- Jack-and-Jill Bathroom
- Soaking Tub
Laundry
- Laundry Room
- Washer and Electric Dryer Hookup
Schools
- Lena Vista Elementary School
- Stambaugh Middle School
- Auburndale High School
Utilities
- Central Heating and Cooling System
- Thermostat
- Septic Tank
- High Speed Internet
- Cable TV Available
Additional Features
- Stairway
- HVAC Filter MERV Rating 8+
- Enclosed Patio or Porch
Community Details
- Garrison Property Managemnet Association, Phone Number (863) 439-6550
- Classic View Estates Subdivision
- The community has rules related to deed restrictions
Listing and Financial Details
- Visit Down Payment Resource Website
- Tax Lot 24
- Assessor Parcel Number 25-27-16-299008-000240
Map
Home Values in the Area
Average Home Value in this Area
Tax History
| Year | Tax Paid | Tax Assessment Tax Assessment Total Assessment is a certain percentage of the fair market value that is determined by local assessors to be the total taxable value of land and additions on the property. | Land | Improvement |
|---|---|---|---|---|
| 2025 | $4,427 | $328,144 | -- | -- |
| 2024 | $4,276 | $318,896 | -- | -- |
| 2023 | $4,276 | $309,608 | $0 | $0 |
| 2022 | $4,094 | $300,590 | $0 | $0 |
| 2021 | $4,059 | $291,835 | $0 | $0 |
| 2020 | $4,649 | $294,011 | $48,000 | $246,011 |
| 2018 | $4,339 | $263,865 | $46,000 | $217,865 |
| 2017 | $4,151 | $246,549 | $0 | $0 |
| 2016 | $3,674 | $224,135 | $0 | $0 |
| 2015 | $3,202 | $203,759 | $0 | $0 |
| 2014 | $3,007 | $185,235 | $0 | $0 |
Property History
| Date | Event | Price | List to Sale | Price per Sq Ft | Prior Sale |
|---|---|---|---|---|---|
| 11/23/2025 11/23/25 | For Sale | $539,000 | +63.3% | $163 / Sq Ft | |
| 07/24/2020 07/24/20 | Sold | $330,000 | -5.7% | $100 / Sq Ft | View Prior Sale |
| 06/16/2020 06/16/20 | Pending | -- | -- | -- | |
| 04/15/2020 04/15/20 | Price Changed | $349,900 | -2.8% | $106 / Sq Ft | |
| 01/27/2020 01/27/20 | Price Changed | $359,900 | -1.4% | $109 / Sq Ft | |
| 10/15/2019 10/15/19 | For Sale | $364,900 | 0.0% | $110 / Sq Ft | |
| 10/09/2018 10/09/18 | Rented | $2,295 | 0.0% | -- | |
| 10/09/2018 10/09/18 | Off Market | $2,295 | -- | -- | |
| 09/26/2018 09/26/18 | Under Contract | -- | -- | -- | |
| 08/28/2018 08/28/18 | For Rent | $2,295 | -- | -- |
Purchase History
| Date | Type | Sale Price | Title Company |
|---|---|---|---|
| Warranty Deed | $330,000 | Sunbelt Title Agency | |
| Interfamily Deed Transfer | -- | Advantage Title Services Inc | |
| Special Warranty Deed | $315,000 | North American Title Company |
Mortgage History
| Date | Status | Loan Amount | Loan Type |
|---|---|---|---|
| Open | $297,000 | New Conventional |
Source: Stellar MLS
MLS Number: O6362813
APN: 25-27-16-299008-000240
- 150 Berkley Knights Dr
- 111 Arbor Way
- 1164 Kittansett Ln
- 4918 Old Berkley Rd
- 1183 Berkley Ridge Ln
- 0 Old Berkley Rd Unit MFRL4956698
- 256 Sunridge Dr
- 307 & 317 Skyblue Ln
- 911 Waterville Dr
- 2120 Helwyn Rd
- 2145 Helwyn Rd
- 5427 Waterside Dr
- 5409 Waterside Dr
- 5569 Oro Valley Rd
- 756 Kindred Ln
- 4850 Old Berkley Rd
- 5911 Old Berkley Rd
- 318 Skyblue Ln
- 721 Daphne Dr
- 937 Montgomery Ln
- 1222 Myopia Hunt Club Dr
- 244 Whispering Oaks Way
- 709 Kindred Ln
- 5780 Dornich Dr
- 840 Auburn Preserve Blvd
- 935 Groves Blvd
- 2288 Erikson Park Cir
- 1801 State Road 559
- 248 Walkers Point Dr
- 647 Bentley North Dr
- 543 Cr-559
- 1516 Mattie Pointe Place
- 8741 Hinsdale Heights Dr
- 222 Hamolia Ave
- 326 Smith Rd
- 1204 Mezzavalle Way
- 1247 Mezzavalle Way
- 0 Commonwealth Ave N Unit S5071648
- 531 Auburn Grove Terrace
- 1130 Oak Vly Dr
