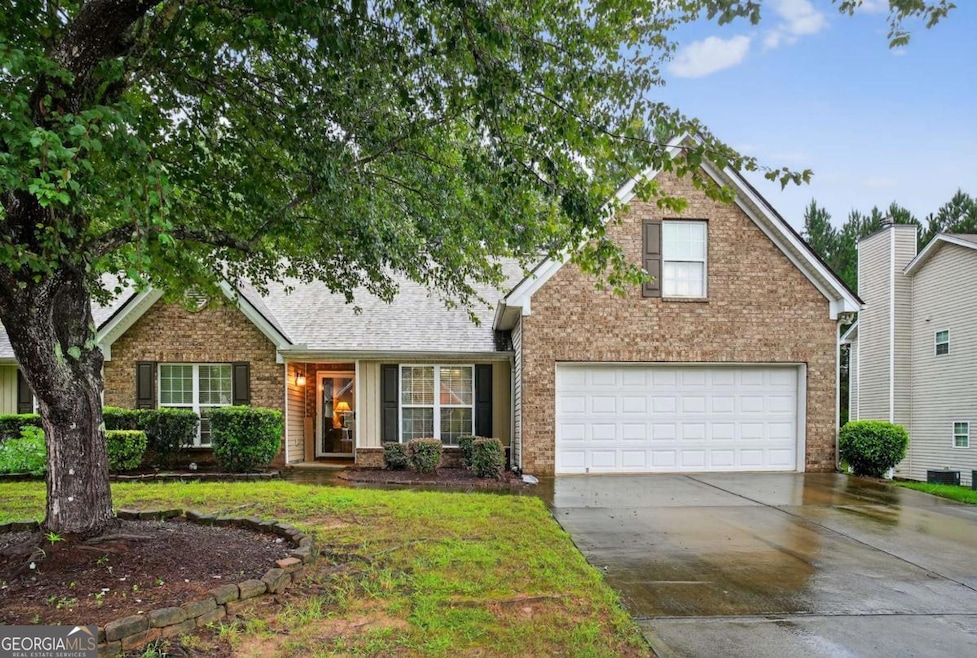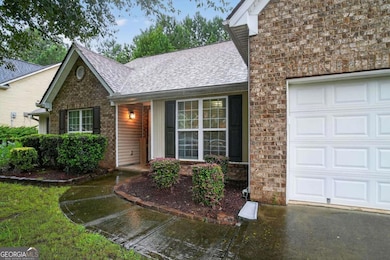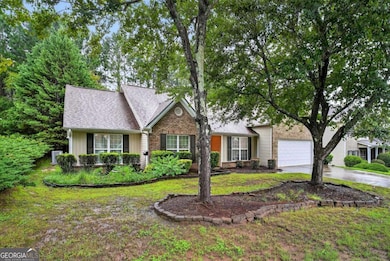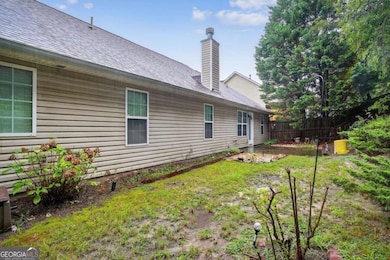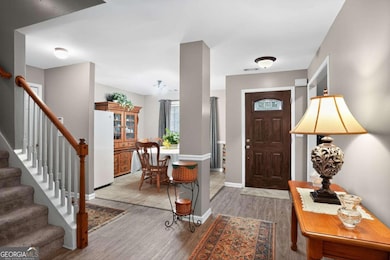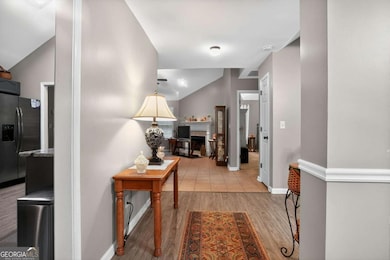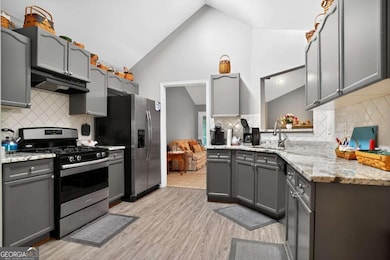932 Creek Bottom Rd Unit 1 Loganville, GA 30052
Estimated payment $2,004/month
Highlights
- Dining Room Seats More Than Twelve
- Clubhouse
- Wood Flooring
- W.J. Cooper Elementary School Rated A-
- 1.5-Story Property
- Bonus Room
About This Home
Come see this must-see gem in the highly sought-after Archer School District! The beautifully maintained stepless ranch offers a spacious, open layout perfect for both everyday living and entertaining. Featuring three bedrooms on the main level plus an oversized bonus room that can easily serve as a 4th bedroom, home office, workout room, or flex space - this home adapts to your lifestyle. The kitchen shines with updated cabinetry, sleek granite countertops, and stainless steel appliances, making it a functional and stylish heart of the home. You'll also appreciate the new tankless water heater and newer HVAC system, providing comfort and efficiency year-round. Step outside to your private backyard oasis, surrounded by lush landscaping-perfect for your morning coffee or evening unwind. Located in a vibrant community offering swimming, tennis, pickleball, and lake access-bring your fishing poles, kayaks, or simply enjoy a picnic by the water while soaking in nature's serenity. Conveniently situated just minutes from Grayson, Loganville, and Lawrenceville, this home offers the perfect blend of peaceful living and easy access to everything you need. Come check out your new home!
Listing Agent
Keller Williams Community Partners License #268827 Listed on: 08/06/2025

Home Details
Home Type
- Single Family
Est. Annual Taxes
- $1,482
Year Built
- Built in 2004
Lot Details
- 0.27 Acre Lot
- Privacy Fence
- Back Yard Fenced
- Level Lot
HOA Fees
- $38 Monthly HOA Fees
Home Design
- 1.5-Story Property
- Traditional Architecture
- Composition Roof
- Brick Front
Interior Spaces
- Ceiling Fan
- Factory Built Fireplace
- Double Pane Windows
- Entrance Foyer
- Family Room with Fireplace
- Dining Room Seats More Than Twelve
- Home Office
- Bonus Room
- Game Room
- Home Gym
- Fire and Smoke Detector
- Laundry Room
Kitchen
- Country Kitchen
- Breakfast Area or Nook
- Dishwasher
- Solid Surface Countertops
Flooring
- Wood
- Carpet
Bedrooms and Bathrooms
- Split Bedroom Floorplan
- 2 Full Bathrooms
Parking
- 2 Car Garage
- Parking Storage or Cabinetry
- Garage Door Opener
Outdoor Features
- Patio
Location
- Property is near schools
- Property is near shops
Schools
- W J Cooper Elementary School
- Mcconnell Middle School
- Archer High School
Utilities
- Forced Air Heating and Cooling System
- Heating System Uses Natural Gas
- Gas Water Heater
- Phone Available
- Cable TV Available
Listing and Financial Details
- Legal Lot and Block 14 / D
Community Details
Overview
- Association fees include swimming, tennis
- The Plantation At Bay Creek Subdivision
Amenities
- Clubhouse
- Laundry Facilities
Recreation
- Tennis Courts
- Community Pool
Map
Home Values in the Area
Average Home Value in this Area
Tax History
| Year | Tax Paid | Tax Assessment Tax Assessment Total Assessment is a certain percentage of the fair market value that is determined by local assessors to be the total taxable value of land and additions on the property. | Land | Improvement |
|---|---|---|---|---|
| 2024 | $1,482 | $137,160 | $30,000 | $107,160 |
| 2023 | $1,482 | $138,880 | $28,000 | $110,880 |
| 2022 | $1,443 | $121,640 | $26,000 | $95,640 |
| 2021 | $2,952 | $86,640 | $19,200 | $67,440 |
| 2020 | $2,940 | $85,240 | $19,200 | $66,040 |
| 2019 | $2,746 | $80,160 | $17,200 | $62,960 |
| 2018 | $2,458 | $66,920 | $13,200 | $53,720 |
| 2016 | $2,241 | $59,840 | $13,200 | $46,640 |
| 2015 | $2,070 | $54,440 | $12,400 | $42,040 |
| 2014 | $1,861 | $48,320 | $10,800 | $37,520 |
Property History
| Date | Event | Price | List to Sale | Price per Sq Ft |
|---|---|---|---|---|
| 11/01/2025 11/01/25 | Pending | -- | -- | -- |
| 08/06/2025 08/06/25 | For Sale | $350,000 | -- | -- |
Purchase History
| Date | Type | Sale Price | Title Company |
|---|---|---|---|
| Warranty Deed | $304,500 | -- |
Mortgage History
| Date | Status | Loan Amount | Loan Type |
|---|---|---|---|
| Open | $179,500 | New Conventional |
Source: Georgia MLS
MLS Number: 10579297
APN: 5-194-392
- 903 Creek Bottom Rd
- 3847 Cove Top Ct
- 619 Landing Way
- 905 Shannon Rd SW
- 4885 Watson Mill Ct
- 5363 Forest Dr
- 3971 Dean Grove Way
- 3726 Pine Village Place
- 4103 Potomac Walk Ct
- 642 Shady Willow Ln
- 3571 Coveside Ct
- 5474 Forest Dr Unit 4
- 3661 Bay Cove Ct
- 3834 Hawk Tail Dr
- 2665 High Point Ct
- 3641 Willow Club Dr
- 5457 Highway 81
