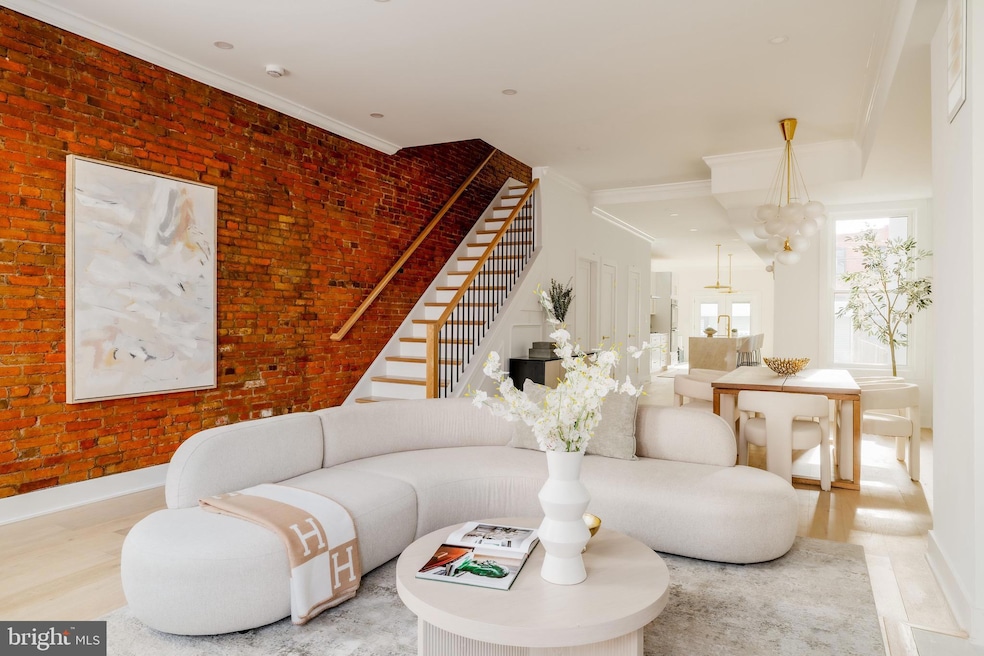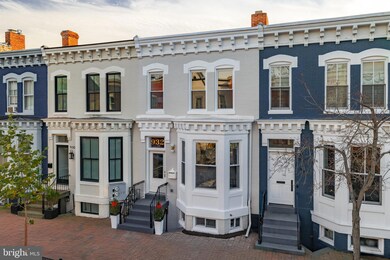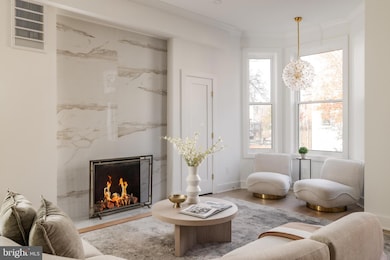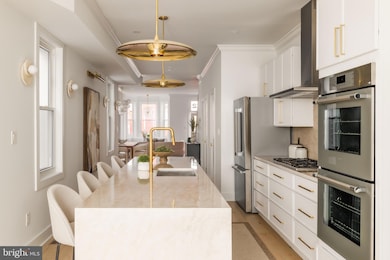932 French St NW Washington, DC 20001
Shaw NeighborhoodEstimated payment $9,580/month
Highlights
- City View
- Traditional Floor Plan
- Victorian Architecture
- Garrison Elementary School Rated 9+
- Wood Flooring
- 1-minute walk to French Street Park
About This Home
Welcome to 932 French Street NW — a stunning 4-bedroom, 3.5-bath historic row home completely reimagined by Nu Ventures and designed with exceptional craftsmanship, modern luxury, and all-new systems throughout, including brand-new HVAC, water heater, roof, windows, MEP systems, cabinetry, and bathrooms. This residence also features a separately metered lower-level , offering flexibility for rental income, an au-pair suite, or multi-generational living. Inside, the home showcases three natural wood-burning fireplaces (one on each level), 7.5” wide-plank hardwood flooring, exposed brick walls, and soaring 10-foot ceilings that enhance the spacious and elegant flow. A dramatic dining area transitions into the chef’s kitchen, equipped with Thermador appliances, custom cabinetry, Taj Mahal quartz countertops, and designer fixtures and hardware from CB2, Rejuvenation, and West Elm. The powder room stands out with a custom marble vanity, and handmade railings add a bespoke architectural touch. Every inch of this home has been meticulously upgraded with premium finishes and brand-new infrastructure for long-term peace of mind. At the rear, enjoy private parking with a garage door and an automatic gate for privacy and convenience. The lower-level unit includes front and rear entrances, separate metering, new systems, and high-end finishes—ideal for rental use, guests, or flexible living arrangements. Located on iconic historic French Street, this home is just moments from Michelin-star dining, boutique shops, parks, live music venues, metro access, and the vibrant Shaw, Logan Circle, and Dupont Circle corridors. A rare offering that perfectly blends historic charm, modern luxury, and turnkey living.
Listing Agent
(443) 955-8400 omerreshidhomes@gmail.com Keller Williams Capital Properties Listed on: 12/06/2025

Co-Listing Agent
(716) 861-0634 gianna@foremanpropertiesgroup.com Real Broker, LLC License #5004443
Open House Schedule
-
Tuesday, December 09, 20254:00 to 7:00 pm12/9/2025 4:00:00 PM +00:0012/9/2025 7:00:00 PM +00:00Join us Tuesday from 4–7 PM for a high-end open as we debut this stunning, fully reimagined historic row home in the heart of Shaw. Developed by Nu Ventures and listed by Omer Reshid.Add to Calendar
-
Saturday, December 13, 202512:00 to 2:00 pm12/13/2025 12:00:00 PM +00:0012/13/2025 2:00:00 PM +00:00Add to Calendar
Townhouse Details
Home Type
- Townhome
Est. Annual Taxes
- $3,256
Year Built
- Built in 1890 | Remodeled in 2025
Lot Details
- 1,650 Sq Ft Lot
- South Facing Home
- Wood Fence
- Historic Home
Home Design
- Victorian Architecture
- Brick Exterior Construction
- Built-Up Roof
Interior Spaces
- Property has 3 Levels
- Traditional Floor Plan
- Ceiling Fan
- 3 Fireplaces
- Brick Fireplace
- Vinyl Clad Windows
- Combination Dining and Living Room
- Den
- City Views
Kitchen
- Eat-In Kitchen
- Gas Oven or Range
- Dishwasher
- Disposal
Flooring
- Wood
- Carpet
- Vinyl
Bedrooms and Bathrooms
- In-Law or Guest Suite
Laundry
- Laundry in unit
- Dryer
- Washer
Basement
- English Basement
- Basement Fills Entire Space Under The House
- Connecting Stairway
- Front and Rear Basement Entry
Parking
- 1 Parking Space
- Paved Parking
Accessible Home Design
- Chairlift
Schools
- Cardozo High School
Utilities
- Central Heating and Cooling System
- Electric Water Heater
- Cable TV Available
Community Details
- No Home Owners Association
- Built by Nu Venture
- Logan/Shaw Subdivision
Listing and Financial Details
- Coming Soon on 12/9/25
- Tax Lot 29
- Assessor Parcel Number 0363//0029
Map
Home Values in the Area
Average Home Value in this Area
Property History
| Date | Event | Price | List to Sale | Price per Sq Ft | Prior Sale |
|---|---|---|---|---|---|
| 05/01/2025 05/01/25 | Sold | $965,000 | +32.4% | $480 / Sq Ft | View Prior Sale |
| 04/17/2025 04/17/25 | Pending | -- | -- | -- | |
| 04/13/2025 04/13/25 | For Sale | $729,000 | -- | $363 / Sq Ft |
Source: Bright MLS
MLS Number: DCDC2234072
APN: 0363 0029
- 1002 S St NW
- 1628 11th St NW Unit 105
- 933 Westminster St NW
- 902 Westminster St NW
- 1822 11th St NW
- 1101 Q St NW Unit 103
- 1210 R St NW Unit B14
- 1210 R St NW Unit B1
- 1102 T St NW
- 1812 12th St NW
- 1530 9th St NW
- 1617 8th St NW
- 1516 10th St NW Unit 102
- 1115 Rhode Island Ave NW
- 1999 9 1 2 St NW Unit 303
- 1521 9th St NW
- 1932 9th St NW Unit 402
- 1309 R St NW Unit 1
- 1816 13th St NW
- 1932 11th St NW
- 936 French St NW
- 915 R St NW Unit ID1037701P
- 1745 11th St NW
- 1819 10th St NW Unit A
- 1802 11th St NW
- 1802 11th St NW Unit 2A
- 1802 11th St NW Unit 2B
- 936 T St NW Unit B
- 1709 8th St NW
- 1904 Vermont Ave NW Unit B
- 1710 7th St NW
- 1553 9th St NW Unit A
- 817 T St NW Unit B
- 1908 9th St NW Unit A
- 1550 11th St NW Unit 307
- 1620 7th St NW Unit 1
- 1818 7th St NW
- 1616 7th St NW Unit 204
- 1966 9 1 2 St NW
- 1920 11th St NW Unit 1



