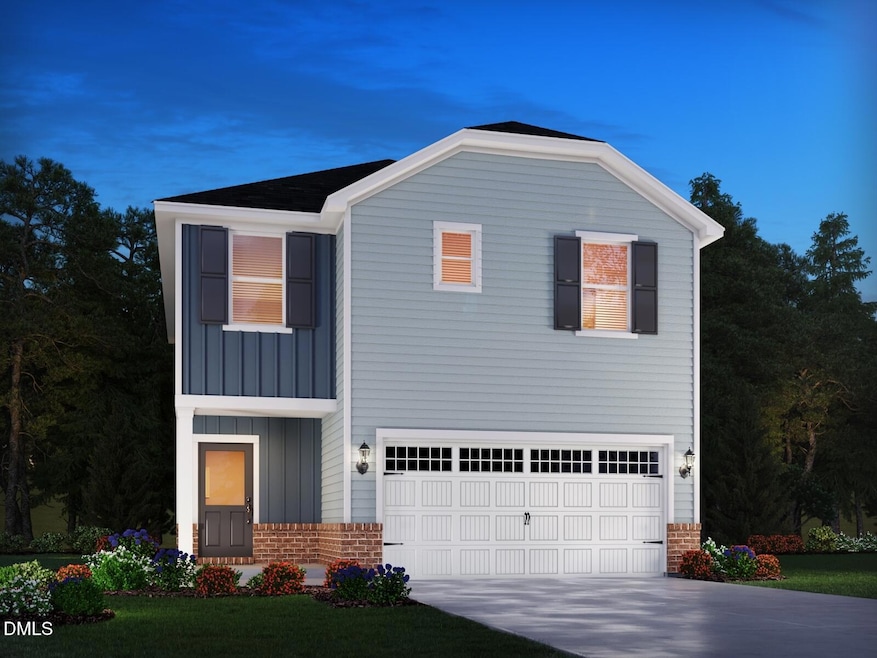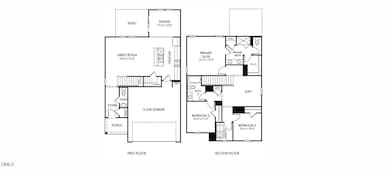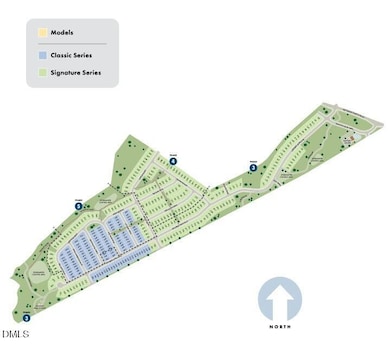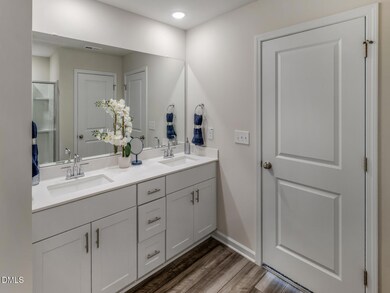932 Grand Mesa Dr Garner, NC 27529
Estimated payment $2,429/month
Highlights
- New Construction
- Traditional Architecture
- Stainless Steel Appliances
- Bryan Road Elementary Rated A
- Quartz Countertops
- 2 Car Attached Garage
About This Home
Brand new, energy-efficient home ready Nov 2025! Prep dinner at the kitchen island while catching up with guests in the open concept living area. Upstairs, the loft makes an ideal media room. Across the hall, a spacious walk-in closet and dual-sink ensuite bath complement the primary suite. NEW PHASE NOW SELLING. Oak Manor offers four, two-story floorplans featuring open-concept designs ranging from 1,749 to 2,352 square feet and engineered with our signature energy-efficient features. This prime location offers quick access to downtown Raleigh and I-40 and is minutes away from White Oak Crossing. Homeowners will enjoy onsite amenities including a swimming pool, clubhouse and walking trails. Schedule a tour today.
Home Details
Home Type
- Single Family
Year Built
- Built in 2025 | New Construction
Lot Details
- 6,098 Sq Ft Lot
- Landscaped
HOA Fees
- $65 Monthly HOA Fees
Parking
- 2 Car Attached Garage
- 2 Open Parking Spaces
Home Design
- Home is estimated to be completed on 11/3/25
- Traditional Architecture
- Slab Foundation
- Frame Construction
- Shingle Roof
- Vinyl Siding
Interior Spaces
- 1,749 Sq Ft Home
- 2-Story Property
- Smart Home
Kitchen
- Built-In Oven
- Gas Cooktop
- Range Hood
- Microwave
- Dishwasher
- Stainless Steel Appliances
- ENERGY STAR Qualified Appliances
- Kitchen Island
- Quartz Countertops
- Disposal
Flooring
- Carpet
- Tile
- Vinyl
Bedrooms and Bathrooms
- 3 Bedrooms
- Walk-In Closet
- Low Flow Plumbing Fixtures
- Walk-in Shower
Laundry
- Laundry in unit
- Dryer
- Washer
Schools
- Bryan Road Elementary School
- East Garner Middle School
- South Garner High School
Utilities
- Zoned Heating and Cooling System
- Heat Pump System
- Tankless Water Heater
Community Details
- Association fees include ground maintenance
- Ppm Association, Phone Number (919) 848-4911
- Built by Meritage Homes
- Oak Manor Subdivision, Dallas Floorplan
Listing and Financial Details
- Assessor Parcel Number 1618999988
Map
Home Values in the Area
Average Home Value in this Area
Tax History
| Year | Tax Paid | Tax Assessment Tax Assessment Total Assessment is a certain percentage of the fair market value that is determined by local assessors to be the total taxable value of land and additions on the property. | Land | Improvement |
|---|---|---|---|---|
| 2025 | -- | $80,000 | $80,000 | -- |
Property History
| Date | Event | Price | List to Sale | Price per Sq Ft |
|---|---|---|---|---|
| 10/30/2025 10/30/25 | For Sale | $379,175 | -- | $217 / Sq Ft |
Source: Doorify MLS
MLS Number: 10130603
- 941 Grand Mesa Dr
- 937 Grand Mesa Dr
- 933 Grand Mesa Dr
- 929 Grand Mesa Dr
- 617 Red River Dr
- 925 Grand Mesa Dr
- 625 Red River Dr
- 948 Grand Mesa Dr
- 921 Grand Mesa Dr
- 629 Red River Dr
- 633 Red River Dr
- 917 Grand Mesa Dr
- 637 Red River Dr
- 913 Grand Mesa Dr
- 612 Red River Dr
- 616 Red River Dr
- 608 Red River Dr
- 604 Red River Dr
- 620 Red River Dr
- 641 Red River Dr
- 613 Red River Dr
- 433 Squirrel Oaks Ln
- 740 Deschutes Dr
- 168 Kobus Ct
- 140 Kobus Ct
- 176 Kobus Ct
- 1312 Arbor Greene Dr
- 1220 Arbor Greene Dr
- 3761 Wakefield Ln Unit A
- 151 Tumbling Rock Way
- 170 Trailing Bluff Way
- 110 Steam Engine Way
- 141 Bellfare Dr
- 104 Tumbling Rock Way
- 234 Velvet Ridge Way
- 219 Coalyard Dr
- 155 Pinkie Ln
- 286 Trailing Bluff Way
- 425 Ln
- 4124 Battle Field Dr







