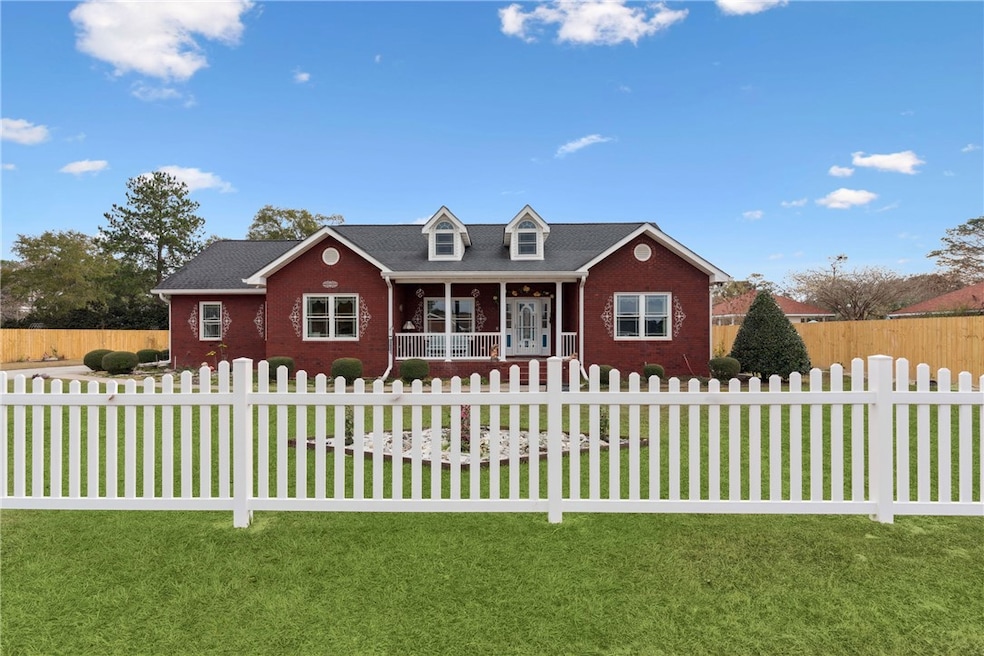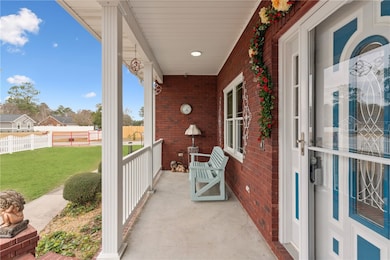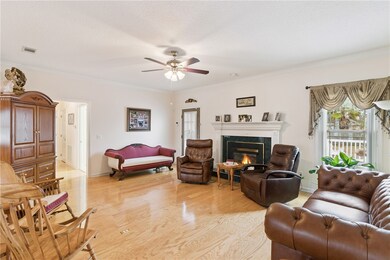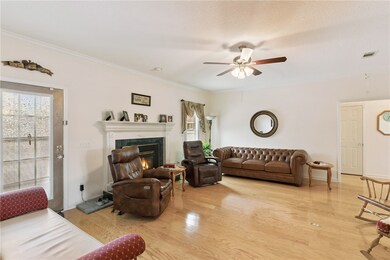932 Hitching Post Ln Waycross, GA 31503
Estimated payment $2,147/month
Highlights
- Traditional Architecture
- Attic
- Breakfast Area or Nook
- Wood Flooring
- No HOA
- Picket Fence
About This Home
Welcome to 932 Hitching Post Lane — a charming brick home in a quiet, established Waycross neighborhood. Located less than 5 mins to Mall, Theater and Walmart shopping and within easy reach of Okefenokee Swamp, Laura S. Walker State Park, as well as an easy 45-min drive to Jekyll Island, this property offers the best of Southeast Georgia living: small-town warmth, natural beauty, and a relaxed pace. Inside, you’ll find hardwood floors and a well-designed layout — a spacious living room anchored by a gas-log fireplace (never used by sellers), a formal dining room, and a kitchen that features a cozy breakfast nook, a breakfast bar, full appliance package, a pantry, and plenty of storage.
The primary suite offers privacy and convenience, complete with an ensuite bathroom. The garage features a workshop room. Outdoors offers a fully fenced yard with landscaping — lemon, cherry, and pear trees, plus fragrant jasmine. UTILITIES: Okefenokee Power; Public Water/Sewer; Vyre for high speed internet, Termite Bond with Waycross Pest Control. Roof 7 yrs; Water Heater 6 yrs. Homeowners Ins w/ Bennet & Bennet $507/yr. No HOA! Country setting but convenient to everything!
Home Details
Home Type
- Single Family
Lot Details
- 0.45 Acre Lot
- Property fronts a county road
- Picket Fence
- Privacy Fence
- Level Lot
Parking
- 2 Car Attached Garage
- Parking Storage or Cabinetry
- Garage Door Opener
- Driveway
Home Design
- Traditional Architecture
- Brick Exterior Construction
- Asphalt Roof
Interior Spaces
- 2,158 Sq Ft Home
- Ceiling Fan
- Gas Log Fireplace
- Family Room with Fireplace
- Wood Flooring
- Pull Down Stairs to Attic
- Fire and Smoke Detector
- Washer and Dryer Hookup
Kitchen
- Breakfast Area or Nook
- Breakfast Bar
- Oven
- Range
- Microwave
- Dishwasher
Bedrooms and Bathrooms
- 3 Bedrooms
- 2 Full Bathrooms
Outdoor Features
- Open Patio
- Front Porch
Schools
- Ware County Middle School
- Ware County High School
Utilities
- Central Heating and Cooling System
Community Details
- No Home Owners Association
Listing and Financial Details
- Assessor Parcel Number 054M01 025
Map
Tax History
| Year | Tax Paid | Tax Assessment Tax Assessment Total Assessment is a certain percentage of the fair market value that is determined by local assessors to be the total taxable value of land and additions on the property. | Land | Improvement |
|---|---|---|---|---|
| 2025 | $1,750 | $141,397 | $12,000 | $129,397 |
| 2024 | $1,750 | $135,330 | $12,000 | $123,330 |
| 2023 | $1,808 | $95,628 | $11,500 | $84,128 |
| 2022 | $2,149 | $95,628 | $11,500 | $84,128 |
| 2021 | $1,287 | $83,216 | $11,500 | $71,716 |
| 2020 | $1,301 | $76,492 | $11,500 | $64,992 |
| 2019 | $1,326 | $72,010 | $11,500 | $60,510 |
| 2018 | $1,339 | $71,109 | $11,500 | $59,609 |
| 2017 | $1,337 | $71,109 | $11,500 | $59,609 |
| 2016 | $1,337 | $71,109 | $11,500 | $59,609 |
| 2015 | $1,322 | $62,146 | $14,000 | $48,146 |
| 2014 | $1,318 | $62,146 | $14,000 | $48,146 |
| 2013 | -- | $62,146 | $14,000 | $48,146 |
Property History
| Date | Event | Price | List to Sale | Price per Sq Ft |
|---|---|---|---|---|
| 01/02/2026 01/02/26 | Price Changed | $385,000 | -7.2% | $178 / Sq Ft |
| 12/05/2025 12/05/25 | For Sale | $415,000 | -- | $192 / Sq Ft |
Purchase History
| Date | Type | Sale Price | Title Company |
|---|---|---|---|
| Warranty Deed | $245,000 | -- | |
| Deed | $170,000 | -- | |
| Deed | $150,000 | -- | |
| Deed | -- | -- | |
| Deed | -- | -- | |
| Deed | $149,131 | -- | |
| Deed | $15,000 | -- |
Source: Golden Isles Association of REALTORS®
MLS Number: 1658320
APN: 054M01-025
- 851 Carriage Ln
- 109 Diane Dr
- 716 Stonewall Jackson Place
- 664 Saddle Cir
- 606 Stonewall Jackson Place
- 3817 Central Ave
- 4155 Pinecrest Rd
- 3474 Wren Dr
- 4337 Whitehall Church Rd
- 3296 Plantation Ln
- 5084 Whitehall Church Rd
- 3070 Central Ave
- 3090 Pineland Dr
- 4408 Brunswick Hwy
- 120 Scarlett Dr
- 867 Kentland Dr
- 763 Kentland Dr
- 2972 Orion Dr
- 2775 Seminole Trail
- 3735 Marvin Strickland Rd







