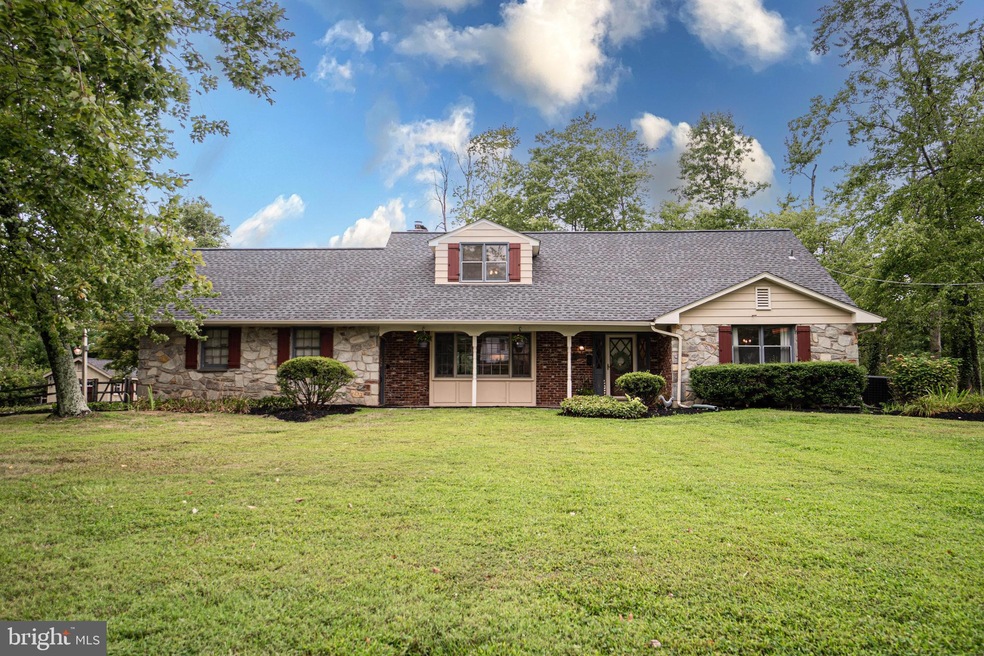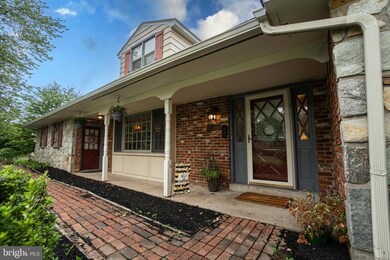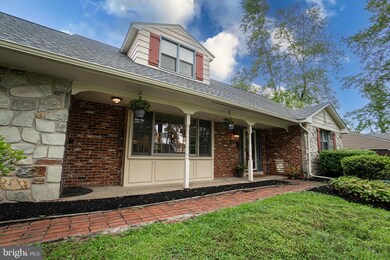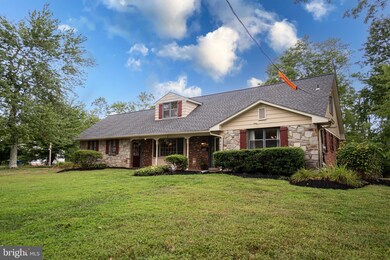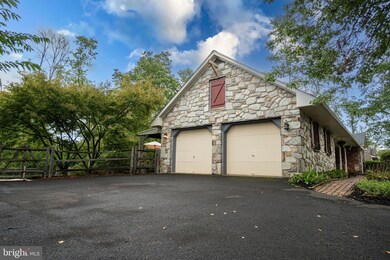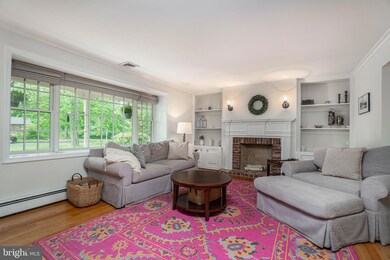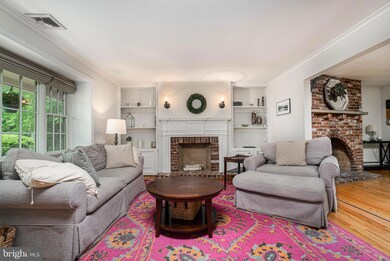
932 Indian Creek Way Horsham, PA 19044
Highlights
- View of Trees or Woods
- 0.77 Acre Lot
- Cape Cod Architecture
- Simmons Elementary School Rated A-
- Open Floorplan
- Private Lot
About This Home
As of September 2022Welcome to 932 Indian Creek Way, a gorgeous 3 bed, 2 bath, single family home with 2-car garage in sought after Horsham. Arrive at the house and immediately notice the curb appeal, inviting front porch and well manicured land. Enter the home into the foyer that continues to the living room with hardwood floors and large window that fills the room with natural light. Prepare meals in the lovely kitchen with all stainless steel appliances, tile floor, built-ins and views to the backyard. Next, the dining area or breakfast nook with fireplace provides a warm and cozy place to enjoy your morning coffee, or head through the doors to the stone patio. A first floor bedroom and a renovated full bathroom completes the main level. The upper level master bedroom is spacious with vaulted ceilings, 2 large closets, storage space and hardwood floors. An additional bedroom and an upgraded bathroom with new Quartz countertops can also be found on the upper level. Lastly, the basement has been finished to offer additional living space and the perfect place to entertain with an expansive family room, dry bar area and plenty of closets for all of your storage needs. Conveniently located close to local parks, schools, shopping and restaurants. Do not miss out on this great opportunity!
Last Agent to Sell the Property
RE/MAX Main Line-West Chester License #RS228901 Listed on: 08/26/2022

Home Details
Home Type
- Single Family
Est. Annual Taxes
- $6,229
Year Built
- Built in 1964
Lot Details
- 0.77 Acre Lot
- Lot Dimensions are 150.00 x 0.00
- Split Rail Fence
- Stone Retaining Walls
- Landscaped
- Extensive Hardscape
- Private Lot
- Premium Lot
- Wooded Lot
- Backs to Trees or Woods
- Back, Front, and Side Yard
- Property is zoned R3
Parking
- 2 Car Attached Garage
- 5 Driveway Spaces
- Parking Storage or Cabinetry
- Side Facing Garage
- Garage Door Opener
Property Views
- Woods
- Garden
Home Design
- Cape Cod Architecture
- Brick Exterior Construction
- Pitched Roof
- Shingle Roof
- Stone Siding
- Concrete Perimeter Foundation
- Stucco
Interior Spaces
- Property has 2 Levels
- Open Floorplan
- Wet Bar
- Built-In Features
- Bar
- Chair Railings
- Crown Molding
- Vaulted Ceiling
- Ceiling Fan
- Recessed Lighting
- 2 Fireplaces
- Corner Fireplace
- Stone Fireplace
- Brick Fireplace
- Replacement Windows
- Double Hung Windows
- Window Screens
- Sliding Doors
- Entrance Foyer
- Family Room Off Kitchen
- Living Room
- Formal Dining Room
- Attic Fan
Kitchen
- Breakfast Room
- Gas Oven or Range
- Self-Cleaning Oven
- Built-In Microwave
- Dishwasher
- Stainless Steel Appliances
- Upgraded Countertops
- Wine Rack
- Disposal
Flooring
- Wood
- Carpet
- Laminate
- Slate Flooring
- Ceramic Tile
Bedrooms and Bathrooms
- Bathtub with Shower
- Walk-in Shower
Laundry
- Dryer
- Washer
Finished Basement
- Basement Fills Entire Space Under The House
- Laundry in Basement
Home Security
- Storm Doors
- Carbon Monoxide Detectors
- Fire and Smoke Detector
Outdoor Features
- Patio
- Exterior Lighting
- Shed
- Porch
Schools
- Simmons Elementary School
- Keith Valley Middle School
- Hatboro-Horsham Senior High School
Utilities
- Central Air
- Heat Pump System
- 200+ Amp Service
- Natural Gas Water Heater
Community Details
- No Home Owners Association
Listing and Financial Details
- Tax Lot 7
- Assessor Parcel Number 36-00-05812-002
Ownership History
Purchase Details
Home Financials for this Owner
Home Financials are based on the most recent Mortgage that was taken out on this home.Purchase Details
Home Financials for this Owner
Home Financials are based on the most recent Mortgage that was taken out on this home.Purchase Details
Home Financials for this Owner
Home Financials are based on the most recent Mortgage that was taken out on this home.Purchase Details
Purchase Details
Similar Homes in the area
Home Values in the Area
Average Home Value in this Area
Purchase History
| Date | Type | Sale Price | Title Company |
|---|---|---|---|
| Deed | $525,000 | -- | |
| Deed | $451,000 | None Available | |
| Deed | $375,000 | None Available | |
| Interfamily Deed Transfer | $165,000 | First American Title Ins Co | |
| Interfamily Deed Transfer | -- | -- |
Mortgage History
| Date | Status | Loan Amount | Loan Type |
|---|---|---|---|
| Previous Owner | $408,500 | New Conventional | |
| Previous Owner | $20,000 | Credit Line Revolving | |
| Previous Owner | $337,100 | No Value Available | |
| Previous Owner | $27,000 | No Value Available |
Property History
| Date | Event | Price | Change | Sq Ft Price |
|---|---|---|---|---|
| 09/27/2022 09/27/22 | Sold | $525,000 | 0.0% | $213 / Sq Ft |
| 08/26/2022 08/26/22 | Pending | -- | -- | -- |
| 08/26/2022 08/26/22 | For Sale | $525,000 | +13.1% | $213 / Sq Ft |
| 07/17/2018 07/17/18 | Sold | $464,000 | 0.0% | $188 / Sq Ft |
| 05/22/2018 05/22/18 | Price Changed | $464,000 | +3.1% | $188 / Sq Ft |
| 05/19/2018 05/19/18 | Pending | -- | -- | -- |
| 05/16/2018 05/16/18 | For Sale | $450,000 | +20.0% | $182 / Sq Ft |
| 07/09/2012 07/09/12 | Sold | $375,000 | 0.0% | $151 / Sq Ft |
| 04/09/2012 04/09/12 | Pending | -- | -- | -- |
| 04/04/2012 04/04/12 | Price Changed | $375,000 | -1.3% | $151 / Sq Ft |
| 03/09/2012 03/09/12 | For Sale | $379,900 | -- | $153 / Sq Ft |
Tax History Compared to Growth
Tax History
| Year | Tax Paid | Tax Assessment Tax Assessment Total Assessment is a certain percentage of the fair market value that is determined by local assessors to be the total taxable value of land and additions on the property. | Land | Improvement |
|---|---|---|---|---|
| 2025 | $6,764 | $172,060 | $58,420 | $113,640 |
| 2024 | $6,764 | $172,060 | $58,420 | $113,640 |
| 2023 | $6,438 | $172,060 | $58,420 | $113,640 |
| 2022 | $6,229 | $172,060 | $58,420 | $113,640 |
| 2021 | $6,082 | $172,060 | $58,420 | $113,640 |
| 2020 | $5,938 | $172,060 | $58,420 | $113,640 |
| 2019 | $5,824 | $172,060 | $58,420 | $113,640 |
| 2018 | $4,650 | $172,060 | $58,420 | $113,640 |
| 2017 | $5,564 | $172,060 | $58,420 | $113,640 |
| 2016 | $5,496 | $172,060 | $58,420 | $113,640 |
| 2015 | $5,249 | $172,060 | $58,420 | $113,640 |
| 2014 | $5,249 | $172,060 | $58,420 | $113,640 |
Agents Affiliated with this Home
-
Thomas Toole III

Seller's Agent in 2022
Thomas Toole III
RE/MAX
(484) 297-9703
2 in this area
1,891 Total Sales
-
Paul Harootunian

Seller Co-Listing Agent in 2022
Paul Harootunian
RE/MAX
(610) 692-2228
1 in this area
99 Total Sales
-
Francisco Michaud

Buyer's Agent in 2022
Francisco Michaud
Realty Mark Advantage
(267) 250-8489
1 in this area
202 Total Sales
-
Elizabeth Weber

Seller's Agent in 2018
Elizabeth Weber
Homestarr Realty
(267) 346-9694
1 in this area
61 Total Sales
-
Sean Somogyi

Buyer's Agent in 2018
Sean Somogyi
Compass RE
(484) 888-3955
130 Total Sales
-
Donna Young

Seller's Agent in 2012
Donna Young
Coldwell Banker Realty
(215) 740-0618
48 Total Sales
Map
Source: Bright MLS
MLS Number: PAMC2048606
APN: 36-00-05812-002
- 530 Babylon Rd
- 962 Tennis Ave Unit RESIDENCE 1
- 968 Tennis Ave
- 832 Paradise Dr
- 159 Hunt Dr
- 2 Danbridge Dr
- 1049 Mckean Rd
- 600 Stoneham Ct
- 232 Mckean Rd
- 515 Barrington St
- 441 Dogwood Dr
- 1051 Kingsdown Ct
- 884 Tennis Ave
- 738 LOT 2 Emory Ct
- Lot 45 Emory Ct
- Lot 10 Bryce Dr
- Lot 42 Emory Ct
- Lot 9 Bryce Dr
- Lot 3 Emory Ct
- 826 LOT 16 Carlsbad Ct
