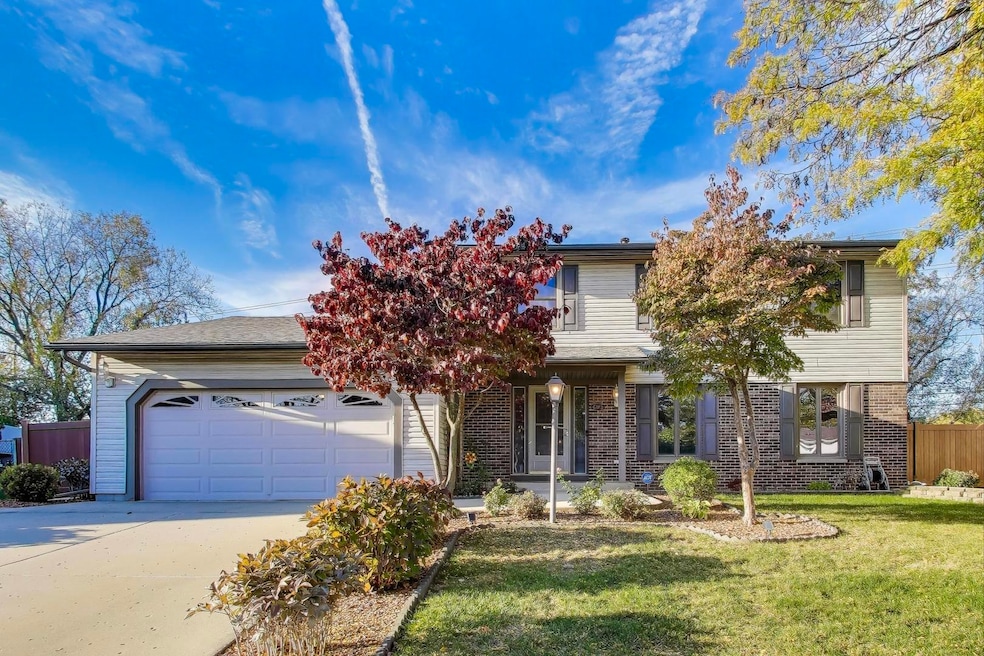932 Kentucky Ln Elk Grove Village, IL 60007
Elk Grove Village West NeighborhoodEstimated payment $3,962/month
Highlights
- Colonial Architecture
- Recreation Room
- L-Shaped Dining Room
- Margaret Mead Junior High School Rated A
- Wood Flooring
- Electric Vehicle Charging Station
About This Home
This beautiful two story home is located in one of Elk Grove's nicest neighborhoods. Freshly painted throughout in warm neutral tones. Roof, A/C and furnace all replaced within the last four years. Open kitchen features granite countertops, stainless steel appliances (new stove and refrigerator in 2024) pantry closet and tons of cabinet space. Spacious primary bedroom en suite with step-in shower. Fenced-in backyard is perfect for year round fun and entertaining featuring a gazebo, firepit and oversized patio. Garage features epoxy floor with lifetime warranty and EV charger. Finished basement makes a perfect man cave or teen retreat. This home is truly in move-in condition and we can close quickly, so don't delay!!
Listing Agent
Century 21 Langos & Christian Brokerage Email: petegialamas@yahoo.com License #471020247 Listed on: 10/29/2025

Home Details
Home Type
- Single Family
Est. Annual Taxes
- $10,947
Year Built
- Built in 1977
Lot Details
- Lot Dimensions are 136 x 159 x 112 x 63
Parking
- 2 Car Garage
- Driveway
- Parking Included in Price
Home Design
- Colonial Architecture
- Brick Exterior Construction
Interior Spaces
- 2,271 Sq Ft Home
- 2-Story Property
- Ceiling Fan
- Electric Fireplace
- Entrance Foyer
- Family Room with Fireplace
- Living Room
- L-Shaped Dining Room
- Recreation Room
- Bonus Room
- Carbon Monoxide Detectors
Kitchen
- Breakfast Bar
- Range
- Microwave
- Dishwasher
- Disposal
Flooring
- Wood
- Ceramic Tile
Bedrooms and Bathrooms
- 4 Bedrooms
- 4 Potential Bedrooms
Laundry
- Laundry Room
- Dryer
- Washer
Basement
- Basement Fills Entire Space Under The House
- Sump Pump
Schools
- Adlai Stevenson Elementary Schoo
- Margaret Mead Junior High School
- J B Conant High School
Utilities
- Forced Air Heating and Cooling System
- Heating System Uses Natural Gas
- Lake Michigan Water
- Gas Water Heater
Community Details
- Electric Vehicle Charging Station
Listing and Financial Details
- Homeowner Tax Exemptions
Map
Home Values in the Area
Average Home Value in this Area
Tax History
| Year | Tax Paid | Tax Assessment Tax Assessment Total Assessment is a certain percentage of the fair market value that is determined by local assessors to be the total taxable value of land and additions on the property. | Land | Improvement |
|---|---|---|---|---|
| 2024 | $10,947 | $40,049 | $9,098 | $30,951 |
| 2023 | $10,613 | $41,000 | $9,098 | $31,902 |
| 2022 | $10,613 | $41,000 | $9,098 | $31,902 |
| 2021 | $8,881 | $31,239 | $7,798 | $23,441 |
| 2020 | $8,725 | $31,239 | $7,798 | $23,441 |
| 2019 | $8,843 | $35,100 | $7,798 | $27,302 |
| 2018 | $8,979 | $32,179 | $6,758 | $25,421 |
| 2017 | $8,900 | $32,179 | $6,758 | $25,421 |
| 2016 | $9,275 | $32,179 | $6,758 | $25,421 |
| 2015 | $8,081 | $30,572 | $5,718 | $24,854 |
| 2014 | $8,003 | $30,572 | $5,718 | $24,854 |
| 2013 | $7,767 | $30,572 | $5,718 | $24,854 |
Property History
| Date | Event | Price | List to Sale | Price per Sq Ft |
|---|---|---|---|---|
| 11/12/2025 11/12/25 | Pending | -- | -- | -- |
| 10/29/2025 10/29/25 | For Sale | $579,900 | -- | $255 / Sq Ft |
Purchase History
| Date | Type | Sale Price | Title Company |
|---|---|---|---|
| Deed | $351,000 | Altima Title Llc |
Mortgage History
| Date | Status | Loan Amount | Loan Type |
|---|---|---|---|
| Open | $280,800 | New Conventional |
Source: Midwest Real Estate Data (MRED)
MLS Number: 12506733
APN: 07-35-409-003-0000
- 1022 Tennessee Ln
- 676 Cross Creek Dr W Unit B2
- 826 Thornton Ct Unit 2AL
- 924 Surrey Dr Unit 1A
- 620 S Point Dr
- 746 E Devon Ave
- 7N606 Hawthorne Ave
- 532 E Devon Ave
- 1031 Conrad Ct
- 421 E Wise Rd
- 409 New York Ln
- 1189 Grissom Trail
- 1100 Boston Harbor Unit 7004
- 380 Ventura Club Dr
- 1078 Newport Harbor Unit 6101
- 504 Highland Pkwy
- 777 Golfview Dr
- 286 Nantucket Harbor Unit 601
- 1205 Laurel Ln
- 1567 California St






