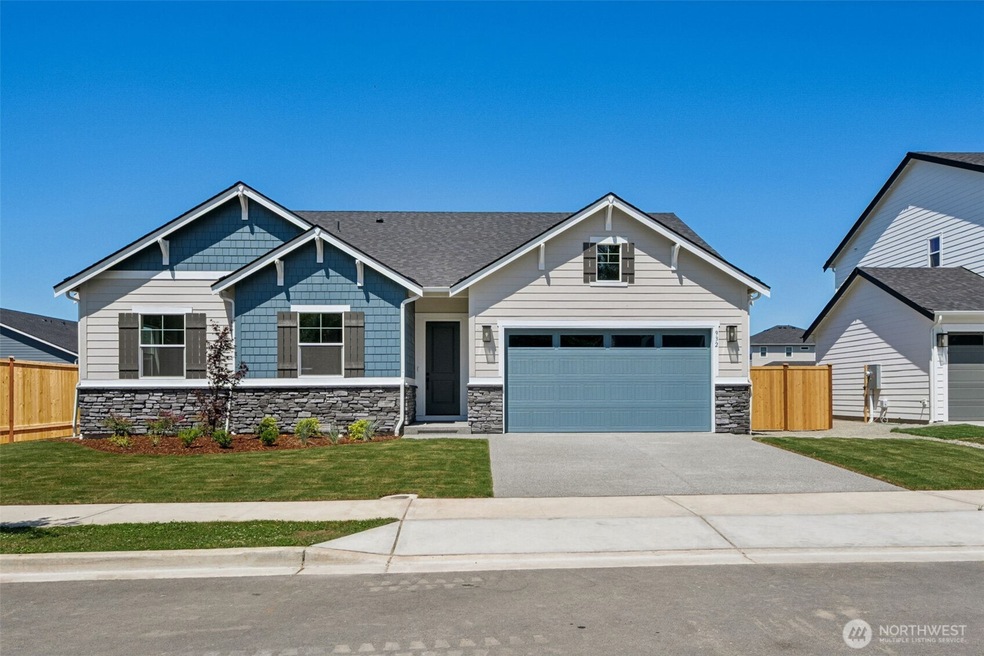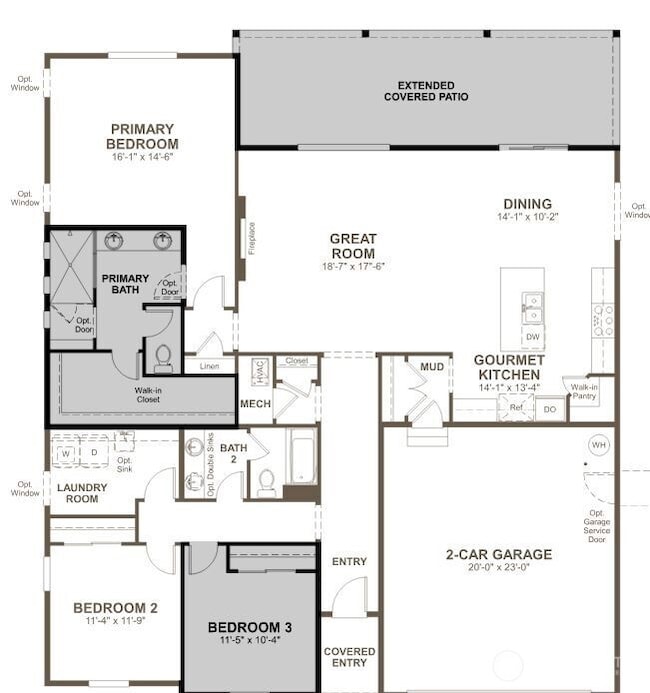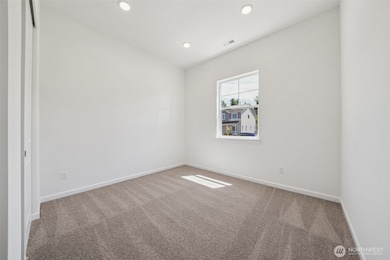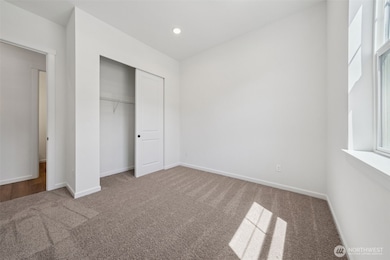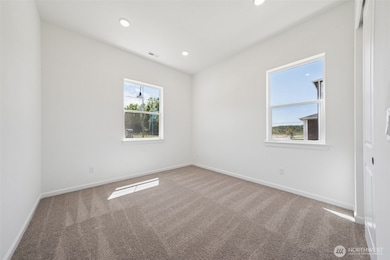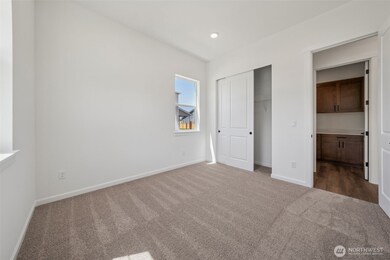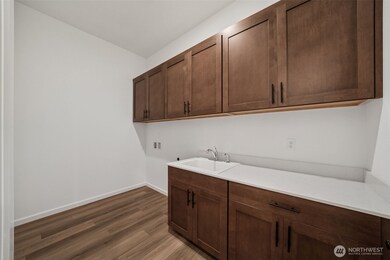932 Lucas Ave Unit 21 Buckley, WA 98321
Estimated payment $4,785/month
Highlights
- New Construction
- Craftsman Architecture
- Mud Room
- Elk Ridge Elementary School Rated A-
- Property is near public transit
- 2 Car Attached Garage
About This Home
Highlights of the ranch-style Decker plan include a spacious great room with a fireplace, and a gourmet kitchen with a large center island. The lavish primary suite boasts a private bath and an expansive walk-in closet. A convenient laundry room with extra cabinetry and sink, and open dining area further add to this plan’s appeal as well as a huge, covered patio overlooking the large backyard. All of our homes come with central air, fully landscaped and fenced. This home has been curated by our professional design team. If you are working with a licensed broker, please register your broker on your first visit to the community per our site registration policy. ASK ABOUT SPECIAL FINANCING!!
Source: Northwest Multiple Listing Service (NWMLS)
MLS#: 2380948
Open House Schedule
-
Monday, November 17, 202511:00 am to 4:00 pm11/17/2025 11:00:00 AM +00:0011/17/2025 4:00:00 PM +00:00Please stop at model home at 921 Sawyer Ave for community and home tour with helpful Sales Associate.Add to Calendar
-
Tuesday, November 18, 202511:00 am to 4:00 pm11/18/2025 11:00:00 AM +00:0011/18/2025 4:00:00 PM +00:00Please stop at model home at 921 Sawyer Ave for community and home tour with helpful Sales Associate.Add to Calendar
Property Details
Home Type
- Co-Op
Year Built
- Built in 2025 | New Construction
Lot Details
- 8,005 Sq Ft Lot
- Street terminates at a dead end
- South Facing Home
- Sprinkler System
- Lot 10
- Property is in very good condition
HOA Fees
- $83 Monthly HOA Fees
Parking
- 2 Car Attached Garage
Home Design
- Craftsman Architecture
- Poured Concrete
- Composition Roof
- Stone Siding
- Cement Board or Planked
- Stone
Interior Spaces
- 2,003 Sq Ft Home
- 1-Story Property
- Electric Fireplace
- Mud Room
- Laundry Room
Kitchen
- Stove
- Microwave
- Dishwasher
- Disposal
Flooring
- Carpet
- Laminate
- Ceramic Tile
Bedrooms and Bathrooms
- 3 Main Level Bedrooms
- Bathroom on Main Level
- 2 Full Bathrooms
Additional Homes
- Number of ADU Units: 0
Location
- Property is near public transit
- Property is near a bus stop
Utilities
- Heat Pump System
- Water Heater
Community Details
- Luke's Landing Condos
- Built by Richmond American Homes
- In Town Buckley Subdivision
- The community has rules related to covenants, conditions, and restrictions
Listing and Financial Details
- Down Payment Assistance Available
- Visit Down Payment Resource Website
- Tax Lot Lot 21
- Assessor Parcel Number Lot 21
Map
Home Values in the Area
Average Home Value in this Area
Property History
| Date | Event | Price | List to Sale | Price per Sq Ft |
|---|---|---|---|---|
| 08/19/2025 08/19/25 | Price Changed | $749,990 | -2.0% | $374 / Sq Ft |
| 07/13/2025 07/13/25 | Price Changed | $764,990 | -1.3% | $382 / Sq Ft |
| 05/29/2025 05/29/25 | Price Changed | $774,990 | -3.1% | $387 / Sq Ft |
| 05/23/2025 05/23/25 | For Sale | $799,990 | -- | $399 / Sq Ft |
Source: Northwest Multiple Listing Service (NWMLS)
MLS Number: 2380948
- 959 Lucas Ave Unit 15
- 936 Lucas Ave
- 943 Lucas Ave Unit 16
- 918 Lucas Ave Unit 18
- 940 Lucas Ave
- 954 Lucas Ave
- Seth Plan at Luke's Landing
- 940 Lucas Ave Unit 22
- 959 Lucas Ave
- 943 Lucas Ave
- Andrea Plan at Luke's Landing
- 932 Lucas Ave
- Hemingway Plan at Luke's Landing
- Decker Plan at Luke's Landing
- 936 Lucas Ave Unit 20
- 933 Sawyer Ave Unit 29
- 918 Lucas Ave
- 912 Lucas Ave
- 912 Lucas Ave Unit 17
- Arlington Plan at Luke's Landing
- 1492 Main St Unit placeholder
- 265 Heather Ln
- 27971 Washington 410 Unit D100
- 750 Watson St N
- 1602 Cole St
- 320 Chinook Ave
- 1115 Orangewood St Unit 19
- 9803 221st Ave E
- 11409 205th Ave E
- 8202 205th Ave E
- 20819 152nd Street Ct E
- 14830 203rd Ave E
- 7201 205th Ave E
- 18740 130th St E
- 9002 186th Ave E
- 8609 Locust Ave E
- 18426 Veterans Memorial Dr E
- 8508-8518 Main St E
- 5823 186th Avenue Ct E Unit A
- 14802 Tyee Dr E
