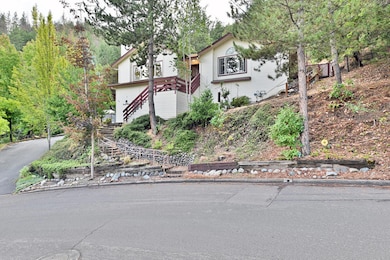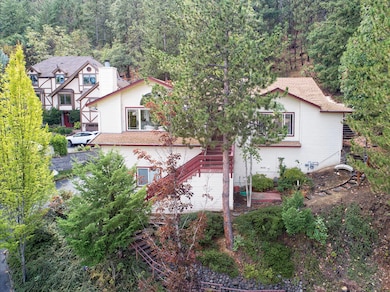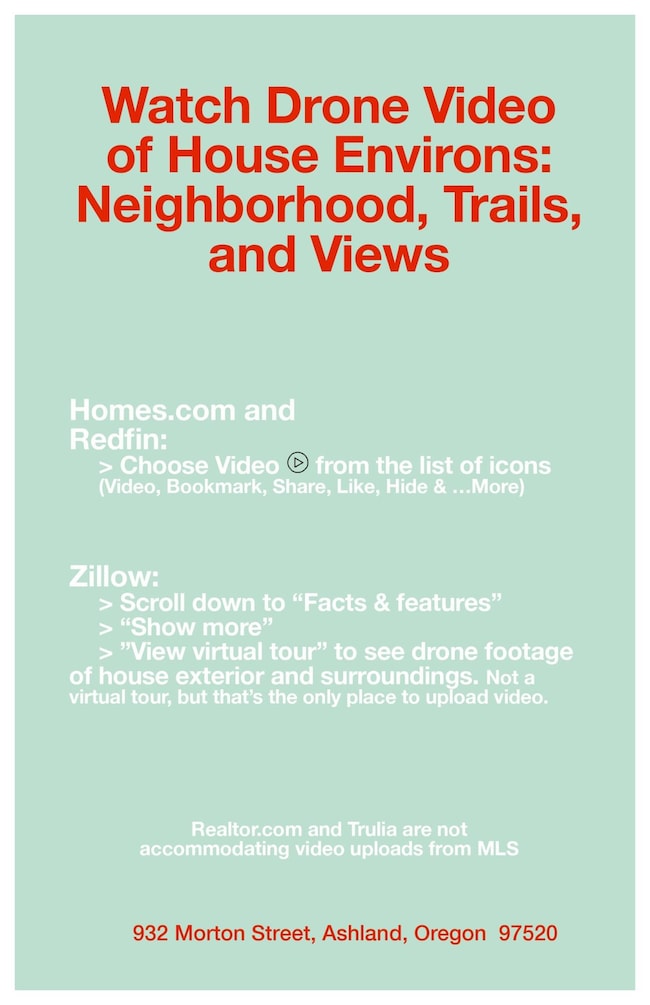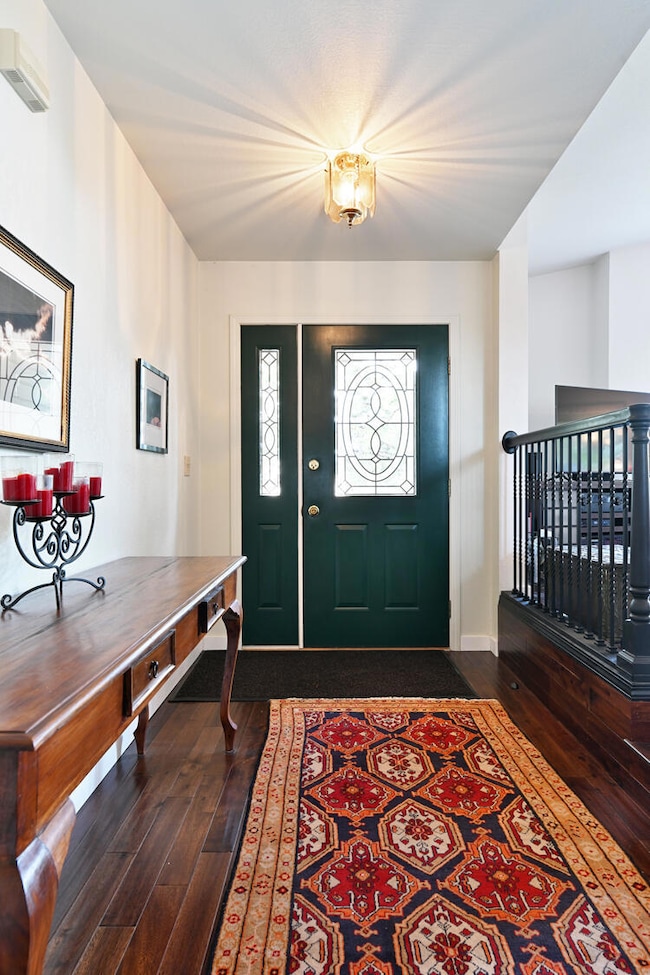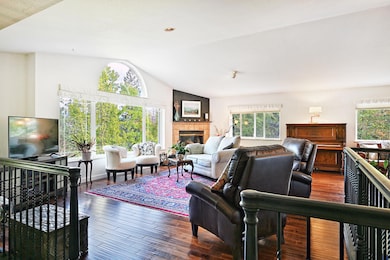
932 Morton St Ashland, OR 97520
3 Tiers of Ashland NeighborhoodEstimated payment $4,178/month
Highlights
- Very Popular Property
- No Units Above
- Valley View
- Walker Elementary School Rated 10
- Contemporary Architecture
- Vaulted Ceiling
About This Home
Peace, Beauty • Rogue Valley Views • Trailheads. In Town. Fall in love with this Upper Diamond neighborhood home of luminous spaces and serene views. Formal dining area with cabinets. Great room and MBR peaked ceilings. Sunroom for casual dining, games. Irrigation system, fireplace In town with full services, only a minute away from the woods! This 2332sf home mirrors the tranquility of its wooded surroundings— its vistas across the Rogue Valley will leave you and your guests' beauty-struck and smiling. Sunlight floods the interior, Acacia wood floors add luxe and warmth. The MBR suite is spacious with scenic views. Two BDRMS face west: 1 carpeted, 1 office w/ skylight. The 2+car garage includes storage. The backyard has a large deck, and the mountainside above holds only Siskiyou Mtn Park trails and Ashland watershed land. It's uphill between SOU and downtown, within minutes of everything ''Ashland''; only 30 mins. to Mt. Ashland for winter skiing and summer outdoor fun.
Home Details
Home Type
- Single Family
Est. Annual Taxes
- $7,938
Year Built
- Built in 1989
Lot Details
- 10,019 Sq Ft Lot
- No Common Walls
- No Units Located Below
- Landscaped
- Native Plants
- Property is zoned R-1-10, R-1-10
Parking
- 2 Car Attached Garage
- Driveway
Property Views
- Valley
- Neighborhood
Home Design
- Contemporary Architecture
- Frame Construction
- Composition Roof
- Concrete Perimeter Foundation
Interior Spaces
- 2,332 Sq Ft Home
- 2-Story Property
- Central Vacuum
- Vaulted Ceiling
- Ceiling Fan
- Wood Burning Fireplace
- Double Pane Windows
- Great Room with Fireplace
- Living Room
- Dining Room
Kitchen
- Eat-In Kitchen
- Oven
- Cooktop
- Microwave
- Dishwasher
- Kitchen Island
- Tile Countertops
- Disposal
Flooring
- Wood
- Carpet
- Tile
- Vinyl
Bedrooms and Bathrooms
- 3 Bedrooms
- Primary Bedroom on Main
- Walk-In Closet
- 2 Full Bathrooms
- Double Vanity
Home Security
- Carbon Monoxide Detectors
- Fire and Smoke Detector
Outdoor Features
- Patio
Schools
- Walker Elementary School
- Ashland Middle School
- Ashland High School
Utilities
- Central Air
- Heating System Uses Wood
- Heat Pump System
- Water Heater
Community Details
- No Home Owners Association
Listing and Financial Details
- Assessor Parcel Number 10731468
Map
Home Values in the Area
Average Home Value in this Area
Tax History
| Year | Tax Paid | Tax Assessment Tax Assessment Total Assessment is a certain percentage of the fair market value that is determined by local assessors to be the total taxable value of land and additions on the property. | Land | Improvement |
|---|---|---|---|---|
| 2025 | $8,472 | $542,190 | $243,950 | $298,240 |
| 2024 | $8,472 | $526,400 | $236,840 | $289,560 |
| 2023 | $8,199 | $511,070 | $229,950 | $281,120 |
| 2022 | $7,938 | $511,070 | $229,950 | $281,120 |
| 2021 | $7,439 | $496,190 | $223,260 | $272,930 |
| 2020 | $6,857 | $468,680 | $271,450 | $197,230 |
| 2019 | $7,046 | $454,090 | $204,320 | $249,770 |
| 2018 | $6,937 | $440,870 | $198,370 | $242,500 |
| 2017 | $6,548 | $440,870 | $198,370 | $242,500 |
| 2016 | $6,493 | $415,570 | $186,980 | $228,590 |
| 2015 | $6,367 | $415,570 | $186,980 | $228,590 |
| 2014 | -- | $391,720 | $176,260 | $215,460 |
Property History
| Date | Event | Price | List to Sale | Price per Sq Ft | Prior Sale |
|---|---|---|---|---|---|
| 10/02/2025 10/02/25 | For Sale | $668,000 | 0.0% | $286 / Sq Ft | |
| 09/30/2025 09/30/25 | Off Market | $668,000 | -- | -- | |
| 07/07/2025 07/07/25 | Price Changed | $668,000 | -4.3% | $286 / Sq Ft | |
| 06/16/2025 06/16/25 | Price Changed | $698,000 | -3.7% | $299 / Sq Ft | |
| 03/07/2025 03/07/25 | For Sale | $725,000 | +93.3% | $311 / Sq Ft | |
| 09/20/2019 09/20/19 | Sold | $375,000 | -28.6% | $161 / Sq Ft | View Prior Sale |
| 08/19/2019 08/19/19 | Pending | -- | -- | -- | |
| 03/29/2019 03/29/19 | For Sale | $525,000 | -- | $225 / Sq Ft |
Purchase History
| Date | Type | Sale Price | Title Company |
|---|---|---|---|
| Interfamily Deed Transfer | -- | None Available | |
| Warranty Deed | $375,000 | Ticor Title Company Of Or | |
| Interfamily Deed Transfer | -- | First American | |
| Interfamily Deed Transfer | -- | First American | |
| Interfamily Deed Transfer | -- | Accommodation | |
| Interfamily Deed Transfer | -- | Amerititle | |
| Interfamily Deed Transfer | -- | -- | |
| Interfamily Deed Transfer | -- | Amerititle | |
| Interfamily Deed Transfer | -- | Amerititle | |
| Interfamily Deed Transfer | -- | Amerititle | |
| Warranty Deed | $252,000 | Amerititle |
Mortgage History
| Date | Status | Loan Amount | Loan Type |
|---|---|---|---|
| Previous Owner | $178,500 | New Conventional | |
| Previous Owner | $184,900 | New Conventional | |
| Previous Owner | $199,000 | New Conventional | |
| Previous Owner | $200,000 | No Value Available | |
| Previous Owner | $201,600 | No Value Available |
About the Listing Agent

Jake Rockwell & The Rockwell Group | eXp Realty, LLC
Covering Oregon & Arizona | Over $1 Billion in Real Estate Sold
At The Rockwell Real Estate Group, we’re redefining how real estate is done. Our innovative, technology-driven approach—paired with a 100% team-focused model—allows us to deliver the VIP level of service our clients deserve when buying, selling, or investing. With clearly defined roles, advanced systems, and strategic marketing, our team manages every detail of the
Rockwell's Other Listings
Source: Oregon Datashare
MLS Number: 220197028
APN: 10731468
- 525 Ashland Loop
- 769 Lisa Ln
- 774 Lisa Ln
- 720 Terrace St
- 461 Waterline Rd
- 809 Beach St
- 681 Liberty St
- 580 Weller Ln
- 802 Beach St
- 0 Emma St Unit 220203688
- 759 S Mountain Ave
- 660 Pracht St
- 770 Elkader St
- 496 Beach St
- 704 Elkader St
- 440 Glenview Dr
- 545 Ashland Creek Dr
- 0 Terrace St Unit 220200506
- 0 Merrill Cir Unit 1008
- 514 Granite St
- 675 Siskiyou Blvd
- 2234 Siskiyou Blvd
- 540 Clay St
- 795 Oak Knoll Dr
- 2525 Ashland St
- 220 Holiday Ln
- 233 Eva Way
- 100 N Pacific Hwy
- 263 Samuel Lane Loop Rd
- 100 Maple St Unit 102 Maple Street Phoenix
- 353 Dalton St
- 1661 S Columbus Ave
- 309 Laurel St
- 230 Laurel St
- 121 S Holly St
- 536 Hamilton St Unit 536
- 534 Hamilton St Unit 534
- 406 W Main St
- 518 N Riverside Ave
- 645 Royal Ave


