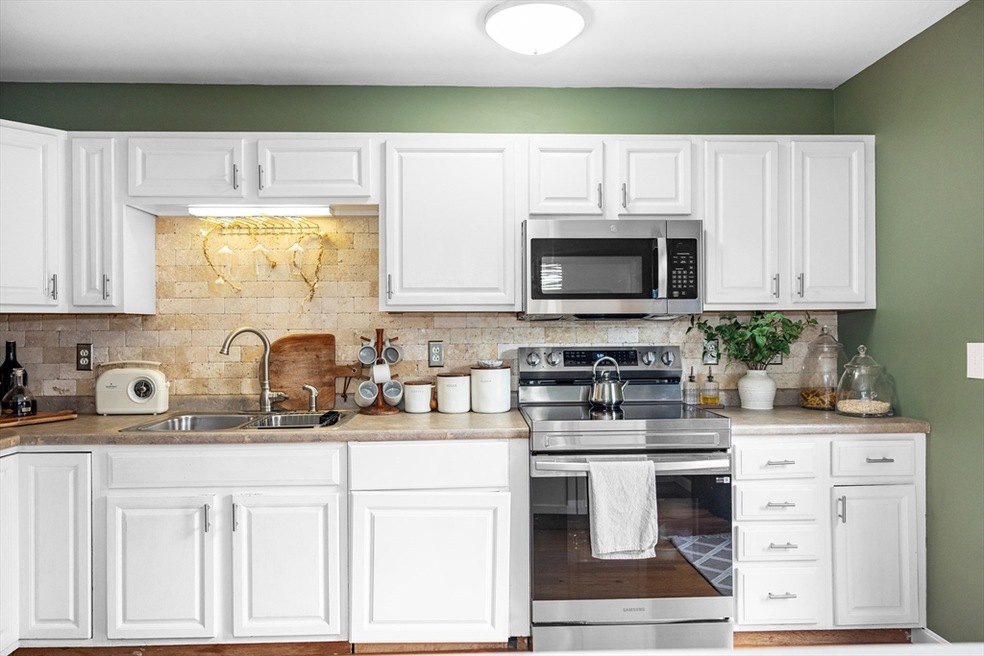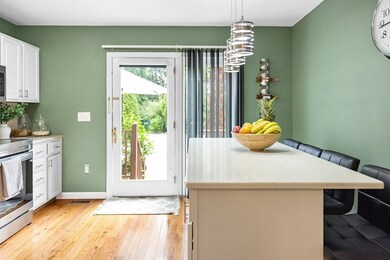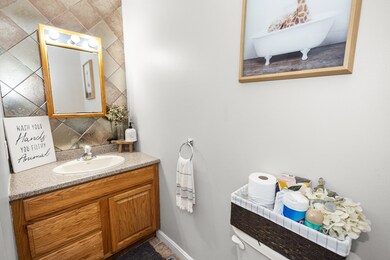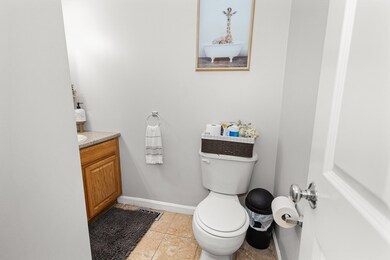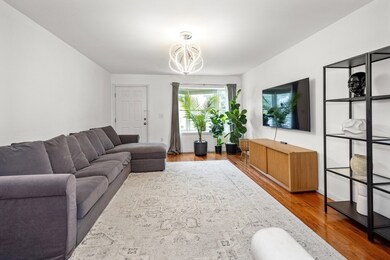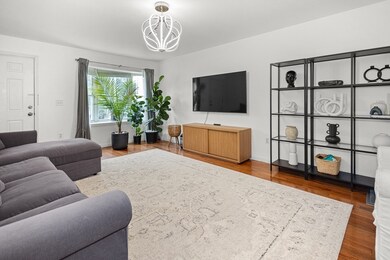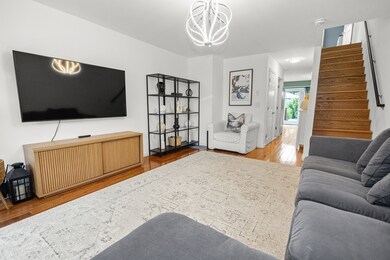932 N Main St Unit 5 Brockton, MA 02301
Estimated payment $2,575/month
Highlights
- Golf Course Community
- Deck
- Wood Flooring
- Medical Services
- Property is near public transit
- 3-minute walk to Gilbert Walker Playground
About This Home
Welcome to this well-maintained 2-bedroom, 1.5-bath townhouse built in 2005—perfectly situated just minutes from Harrison Blvd, major highways, and the commuter rail, making it a true commuter’s dream! The first floor features an eat-in kitchen with updated appliances and newer flooring, a spacious living room and a convenient half bath. Upstairs offers a generous primary bedroom with a walk-in closet, a second bedroom, and a full bath featuring a double vanity, marble floors, tiled shower, and relaxing Jacuzzi tub. Additional highlights include a full unfinished basement (perfect for storage or expansion), FHA gas heat, central air, updated hot water tank, and 100 amp electric service. Step outside to enjoy your cozy private back porch. Includes two deeded parking spaces located at the rear of the building. Move right into this turnkey home in a prime location close to shopping, dining, and more! Please Note: Complex is not FHA-approved
Townhouse Details
Home Type
- Townhome
Est. Annual Taxes
- $3,941
Year Built
- Built in 2005
Lot Details
- Two or More Common Walls
HOA Fees
- $275 Monthly HOA Fees
Parking
- 2 Car Parking Spaces
Home Design
- Entry on the 2nd floor
Interior Spaces
- 1,064 Sq Ft Home
- 2-Story Property
- Recessed Lighting
Kitchen
- Range
- Dishwasher
- Stainless Steel Appliances
- Kitchen Island
Flooring
- Wood
- Laminate
- Vinyl
Bedrooms and Bathrooms
- 2 Bedrooms
- Primary bedroom located on second floor
- Dual Closets
Laundry
- Dryer
- Washer
Basement
- Exterior Basement Entry
- Laundry in Basement
Outdoor Features
- Balcony
- Deck
- Porch
Location
- Property is near public transit
- Property is near schools
Utilities
- Forced Air Heating and Cooling System
- Heating System Uses Natural Gas
- 110 Volts
- Cable TV Available
Listing and Financial Details
- Assessor Parcel Number M:099 R:304 S:,4635619
Community Details
Overview
- Association fees include ground maintenance, snow removal
- 6 Units
Amenities
- Medical Services
- Common Area
- Shops
- Coin Laundry
Recreation
- Golf Course Community
- Park
Map
Home Values in the Area
Average Home Value in this Area
Tax History
| Year | Tax Paid | Tax Assessment Tax Assessment Total Assessment is a certain percentage of the fair market value that is determined by local assessors to be the total taxable value of land and additions on the property. | Land | Improvement |
|---|---|---|---|---|
| 2025 | $3,941 | $325,400 | $0 | $325,400 |
| 2024 | $3,527 | $293,400 | $0 | $293,400 |
| 2023 | $3,854 | $296,900 | $0 | $296,900 |
| 2022 | $3,493 | $250,000 | $0 | $250,000 |
| 2021 | $3,510 | $242,100 | $0 | $242,100 |
| 2020 | $3,381 | $223,200 | $0 | $223,200 |
| 2019 | $3,092 | $199,000 | $0 | $199,000 |
| 2018 | $3,067 | $170,900 | $0 | $170,900 |
| 2017 | $2,623 | $162,900 | $0 | $162,900 |
| 2016 | $2,745 | $158,110 | $0 | $158,110 |
| 2015 | $2,552 | $140,590 | $0 | $140,590 |
| 2014 | $2,435 | $134,320 | $0 | $134,320 |
Property History
| Date | Event | Price | List to Sale | Price per Sq Ft | Prior Sale |
|---|---|---|---|---|---|
| 08/08/2025 08/08/25 | Pending | -- | -- | -- | |
| 07/30/2025 07/30/25 | For Sale | $375,000 | 0.0% | $352 / Sq Ft | |
| 07/21/2025 07/21/25 | Pending | -- | -- | -- | |
| 07/16/2025 07/16/25 | For Sale | $375,000 | +22.7% | $352 / Sq Ft | |
| 10/11/2022 10/11/22 | Sold | $305,500 | +1.9% | $287 / Sq Ft | View Prior Sale |
| 08/23/2022 08/23/22 | Pending | -- | -- | -- | |
| 08/18/2022 08/18/22 | For Sale | $299,900 | -- | $282 / Sq Ft |
Purchase History
| Date | Type | Sale Price | Title Company |
|---|---|---|---|
| Quit Claim Deed | $305,500 | None Available | |
| Quit Claim Deed | -- | None Available | |
| Deed | -- | -- | |
| Deed | $244,900 | -- |
Mortgage History
| Date | Status | Loan Amount | Loan Type |
|---|---|---|---|
| Open | $290,225 | Purchase Money Mortgage | |
| Previous Owner | $170,000 | Purchase Money Mortgage |
Source: MLS Property Information Network (MLS PIN)
MLS Number: 73404975
APN: BROC-000099-000304
