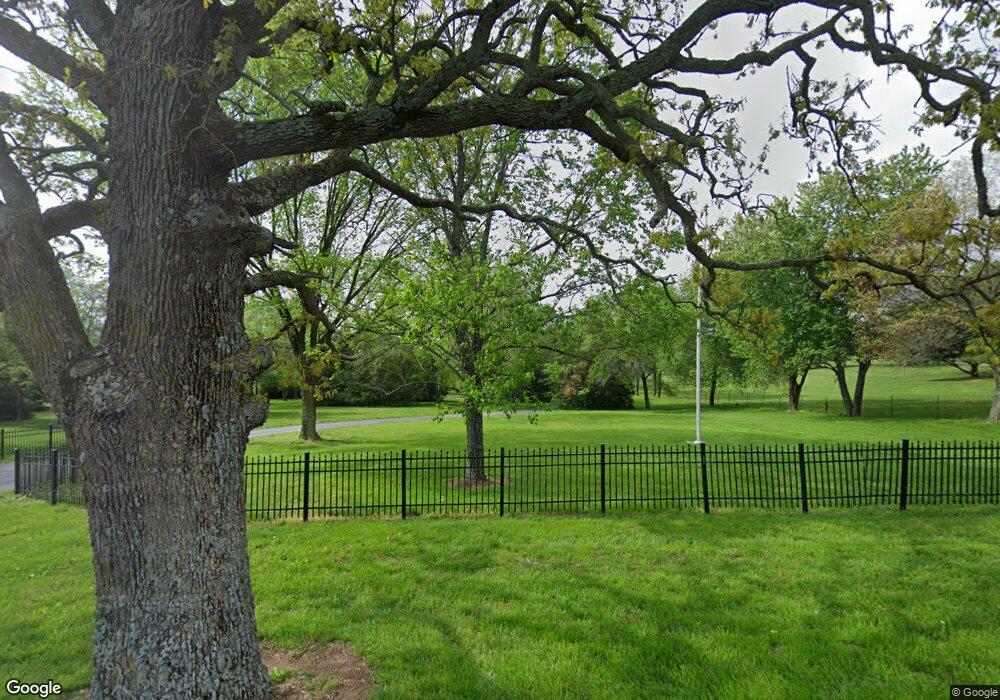Estimated Value: $410,000 - $622,000
4
Beds
1
Bath
3,701
Sq Ft
$142/Sq Ft
Est. Value
About This Home
This home is located at 932 Riverdale Rd, Ozark, MO 65721 and is currently estimated at $526,416, approximately $142 per square foot. 932 Riverdale Rd is a home with nearby schools including South Elementary School, Ozark Junior High School, and Ozark Middle School.
Ownership History
Date
Name
Owned For
Owner Type
Purchase Details
Closed on
Oct 25, 2016
Sold by
Miller Christopher M
Bought by
Day Gregory Lee and Revocable Trust Agreement Of Gregory Lee
Current Estimated Value
Purchase Details
Closed on
Oct 10, 2013
Sold by
Cantrell R Darrell
Bought by
Cantrell Richard D and Miller Christopher M
Create a Home Valuation Report for This Property
The Home Valuation Report is an in-depth analysis detailing your home's value as well as a comparison with similar homes in the area
Purchase History
| Date | Buyer | Sale Price | Title Company |
|---|---|---|---|
| Day Gregory Lee | -- | None Available | |
| Cantrell Richard D | -- | None Available |
Source: Public Records
Tax History
| Year | Tax Paid | Tax Assessment Tax Assessment Total Assessment is a certain percentage of the fair market value that is determined by local assessors to be the total taxable value of land and additions on the property. | Land | Improvement |
|---|---|---|---|---|
| 2025 | $4,253 | $78,200 | -- | -- |
| 2024 | $4,248 | $73,230 | -- | -- |
| 2023 | $4,248 | $73,230 | $0 | $0 |
| 2022 | $4,217 | $72,540 | $0 | $0 |
| 2021 | $4,224 | $72,540 | $0 | $0 |
| 2020 | $4,038 | $70,320 | $0 | $0 |
| 2019 | $4,038 | $70,320 | $0 | $0 |
| 2018 | $1,056 | $69,480 | $0 | $0 |
| 2017 | $1,056 | $18,510 | $0 | $0 |
| 2016 | $1,038 | $18,510 | $0 | $0 |
| 2015 | $1,037 | $18,510 | $18,510 | $0 |
| 2014 | $1,015 | $18,350 | $0 | $0 |
| 2013 | $1,015 | $18,350 | $0 | $0 |
| 2011 | -- | $21,340 | $0 | $0 |
Source: Public Records
Map
Nearby Homes
- 1086 Collins Rd
- 1080 Collins Rd
- 1080&1086 Collins Rd
- 2013 S Edgewood Ct
- 2123 Riverdale Rd
- 1917 W Woodhaven Dr Unit Lot 101
- 1915 W Woodhaven Dr Unit Lot 102
- 1904 W Wellington Dr Unit Lot 56
- 2206 S Grassmier Rd Unit Lot 34
- 3243 Selmore Rd
- 152 Covered Bridge Rd
- 000 Kentucky Rd
- 000 Mclean
- 2605 S Lotus St
- 1507 W Meadow St
- 1408 Rockhill Cir
- 2201 S 14th St
- 856 Hog Creek Rd
- 2004 S 14th St
- 1402 W Daniels St
- 908 Riverdale Rd
- 1060 Riverdale Rd
- 0 Riverdale Rd Unit 11311541
- 0 Riverdale Rd Unit 60037888
- 0 Riverdale Rd
- Lot 1 Riverdale Rd
- 000 Riverdale Rd
- 000 Riverdale Rd
- 1033 Riverdale Rd
- 1010 Tennessee Rd
- 1042 Tennessee Rd
- 1226 Tennessee Rd
- 1155 Riverdale Rd
- 1196 Tennessee Rd
- 808 Riverdale Rd
- 1286 Tennessee Rd
- 1216 Tennessee Rd
- 776 Tennessee Rd
- 1264 Tennessee Rd
- 759 Riverdale Rd
Your Personal Tour Guide
Ask me questions while you tour the home.
