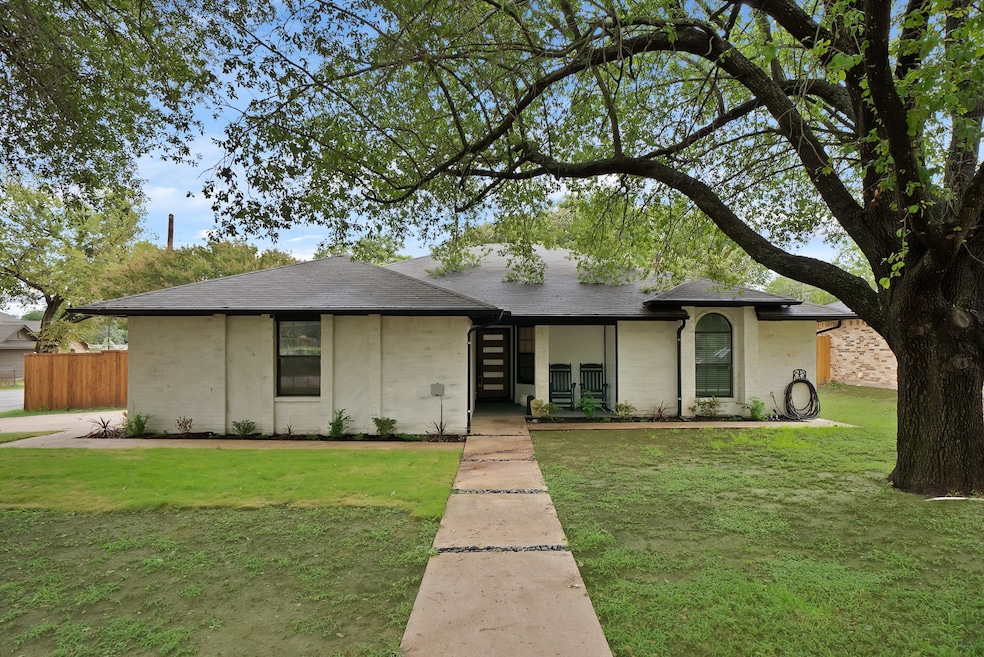
Estimated payment $1,985/month
Highlights
- Popular Property
- Deck
- Traditional Architecture
- Cross Timbers Elementary School Rated 9+
- Vaulted Ceiling
- 2 Car Attached Garage
About This Home
Welcome to 932 Rosebud! Upon entering you’re greeted by a wood burning fireplace in the cozy living room. This 3 bed 2 bath home is on a corner lot with easy access to the 2 car garage. The backyard is great for entertaining under the lights on the pergola and the newly installed outdoor grill. This home is conveniently located in close proximity to all the Azle area has to offer. Updates include, remodeled primary bath, outdoor pergola and built in grill, interior and exterior paint, new carpet, new electric stove, new fence. Fridge included!
Listing Agent
Perla Realty Group, LLC Brokerage Phone: 817-703-5557 License #0687934 Listed on: 08/21/2025
Co-Listing Agent
Perla Realty Group, LLC Brokerage Phone: 817-703-5557 License #0727330
Home Details
Home Type
- Single Family
Est. Annual Taxes
- $6,189
Year Built
- Built in 1986
Lot Details
- 7,449 Sq Ft Lot
- Wood Fence
- Sprinkler System
- Few Trees
Parking
- 2 Car Attached Garage
- Side Facing Garage
Home Design
- Traditional Architecture
- Brick Exterior Construction
- Slab Foundation
- Composition Roof
Interior Spaces
- 1,439 Sq Ft Home
- 1-Story Property
- Vaulted Ceiling
- Ceiling Fan
- Wood Burning Fireplace
- Fireplace Features Masonry
- Bay Window
- Living Room with Fireplace
Kitchen
- Electric Range
- Dishwasher
Flooring
- Carpet
- Ceramic Tile
Bedrooms and Bathrooms
- 3 Bedrooms
- Walk-In Closet
- 2 Full Bathrooms
Home Security
- Security System Owned
- Security Lights
Outdoor Features
- Deck
- Patio
- Fire Pit
- Outdoor Grill
Schools
- Cross Timbers Elementary School
- Azle High School
Utilities
- Central Air
- Heating Available
Community Details
- Walnut Creek Add Subdivision
Listing and Financial Details
- Legal Lot and Block 1-R / 2
- Assessor Parcel Number R000030137
Map
Home Values in the Area
Average Home Value in this Area
Tax History
| Year | Tax Paid | Tax Assessment Tax Assessment Total Assessment is a certain percentage of the fair market value that is determined by local assessors to be the total taxable value of land and additions on the property. | Land | Improvement |
|---|---|---|---|---|
| 2024 | $1,388 | $280,460 | $65,000 | $215,460 |
| 2023 | $1,388 | $280,460 | $65,000 | $215,460 |
| 2022 | $4,878 | $205,510 | $36,000 | $169,510 |
| 2021 | $3,996 | $205,510 | $36,000 | $169,510 |
| 2020 | $3,618 | $148,550 | $15,000 | $133,550 |
| 2019 | $3,455 | $148,550 | $15,000 | $133,550 |
| 2018 | $3,154 | $120,290 | $15,000 | $105,290 |
| 2017 | $2,830 | $120,290 | $15,000 | $105,290 |
| 2016 | $2,573 | $101,560 | $10,000 | $91,560 |
| 2015 | $489 | $101,560 | $10,000 | $91,560 |
| 2014 | -- | $95,370 | $10,000 | $85,370 |
Property History
| Date | Event | Price | Change | Sq Ft Price |
|---|---|---|---|---|
| 08/21/2025 08/21/25 | For Sale | $270,000 | +28.9% | $188 / Sq Ft |
| 05/10/2021 05/10/21 | Sold | -- | -- | -- |
| 04/17/2021 04/17/21 | Pending | -- | -- | -- |
| 04/12/2021 04/12/21 | For Sale | $209,500 | -- | $146 / Sq Ft |
Purchase History
| Date | Type | Sale Price | Title Company |
|---|---|---|---|
| Vendors Lien | -- | Texas Title | |
| Interfamily Deed Transfer | -- | Texas Title |
Mortgage History
| Date | Status | Loan Amount | Loan Type |
|---|---|---|---|
| Open | $198,090 | Purchase Money Mortgage |
Similar Homes in Azle, TX
Source: North Texas Real Estate Information Systems (NTREIS)
MLS Number: 21036616
APN: R000030137
- 921 Red Bud Dr
- 1024 Red Oak St
- 816 Red Oak Ct
- 825 Vickie Dr
- 805 Lee Ct
- TBD Ethridge Dr
- 833 Boyd Rd
- 129 Lakewood Dr
- 501 Red Bud Dr
- 829 Lake Crest Pkwy
- 100 Westline Rd
- 849 Jackson Trail
- 1002 Oakchase Ct
- 420 Meadowcrest Dr
- 6064 Piper Anne St
- 632 Lake Crest Pkwy
- 749 Oak Park Dr
- 692 High Crest Dr
- 609 Tracy Dr
- 748 Hunter Dr
- 1133 Boyd Rd
- 525 Commerce St
- 201 Las Bresas St
- 617 Dunaway Ln
- 244 Asheville St
- 209 Rosemary Dr
- 424 Skipper Ln
- 637 Cameron Way
- 209 Stewart Bend Ct Unit B
- 217 Stewart Bend Ct Unit A
- 1652 Sheila Dr
- 209 Post Oak St
- 2013 Wood Trail
- 1328 E Surfside Dr
- 1440 Lakeview Dr
- 1449 Eagle Nest Dr
- 1448 Eagle Nest Dr
- 1396 Wavelet Dr
- 1364 Beach Dr
- 917 Wood Trail






