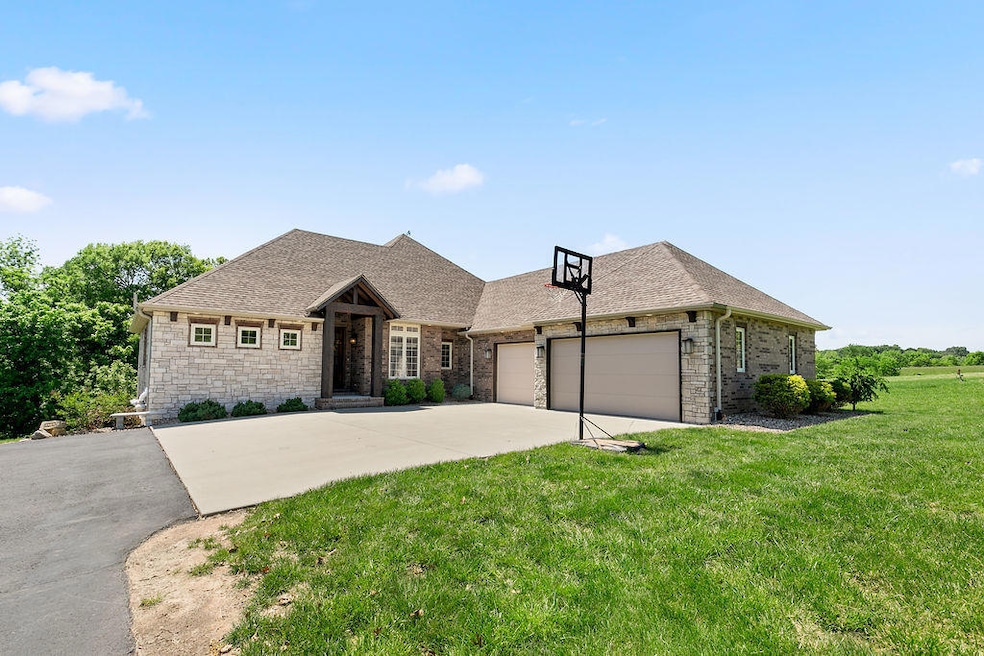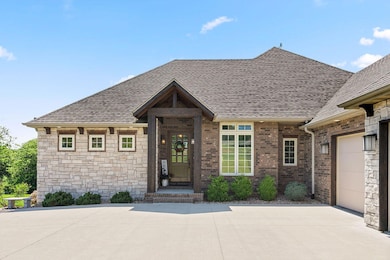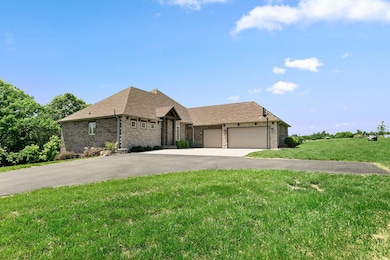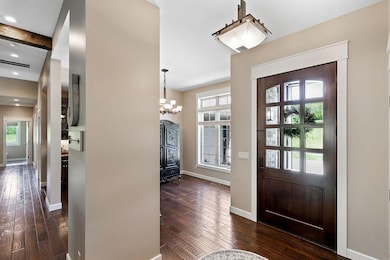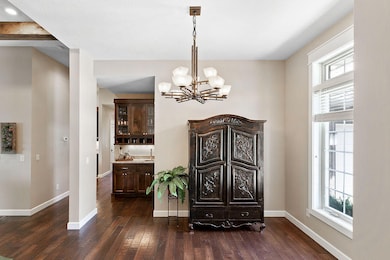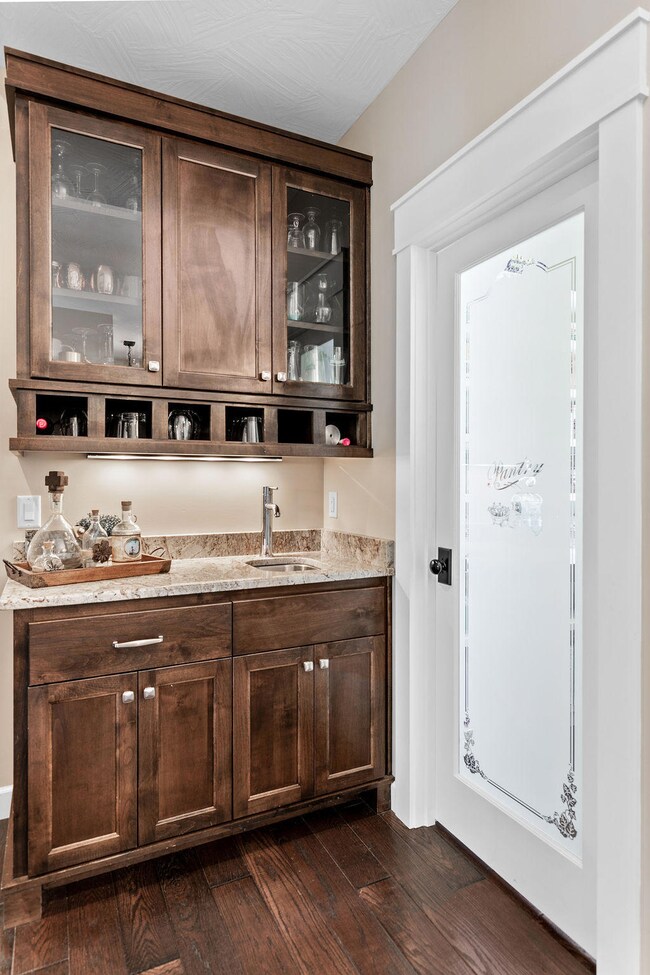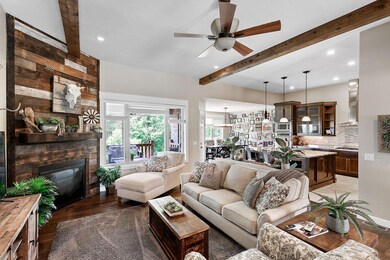
$459,900
- 5 Beds
- 3 Baths
- 2,688 Sq Ft
- 304 N Bonda Way
- Nixa, MO
Welcome to 304 N. Bonda Way, a place that instantly feels like home. From the moment you walk in, you'll love the light-filled living spaces and the easy flow of the floor plan, perfect for both family time and gatherings with friends. The kitchen is ready for home-cooked meals and conversations that last long after dinner, while the 5 bedrooms give everyone their own cozy retreat. Step outside
Jeff Pratt United Country Property Connections
