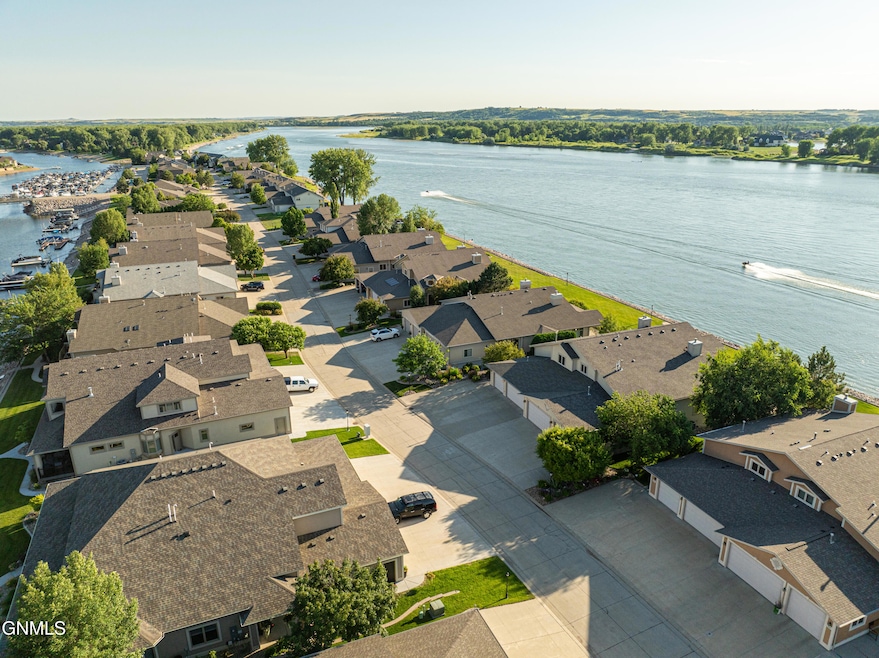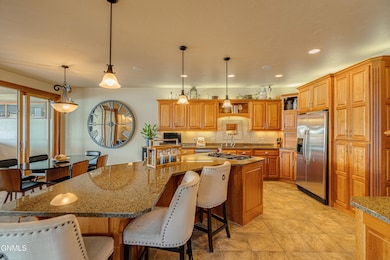
932 Southport Loop Bismarck, ND 58504
Highlights
- Home Theater
- Spa
- Fireplace in Kitchen
- Victor Solheim Elementary School Rated A-
- River Front
- Wood Flooring
About This Home
As of June 2025Beautiful WATERFRONT PROPERTY WITH UNBELIEVABLE VIEWS of the Missouri River. Truly one of a kind EXECUTIVE TWIN HOME with over 3800 sq. ft. located in desirable SOUTHPORT. There are 3 bedrooms plus an office, 4 bathrooms and a 3 car garage. View the stunning sunsets from the covered deck. Come and enjoy the tremendous water based recreation with sandbars and world class fishing. Some of the beautiful finishes and features include custom built cherry cabinets/built ins and hardwood flooring, hand textured and creamy tan colored walls, granite countertops newer appliances, primary bedroom with a balcony overlooking the water and an inviting primary bathroom with heated tile floors, second bedroom suite has a private attached bathroom, 4 seasons SUNROOM with a fireplace, 3 sided gas fireplace in the living, dining, and kitchen area. GRAND MAIN FLOOR OFFICE features faulted ceilings, custom builtins and hardwood cherry flooring. The lower level has family room with a wet bar, daylight windows, third bedroom, full bathroom and a theatre room including chairs and projector. Make your dreams come true and join the fun and excitement of WATERFRONT living in Southport. The HOA will take care of snow removal and lawn care. Call a Realtor today for your private showing.
Last Agent to Sell the Property
NORTHWEST REALTY GROUP License #7008 Listed on: 05/13/2025
Last Buyer's Agent
Non Member
Non Member
Townhouse Details
Home Type
- Townhome
Est. Annual Taxes
- $7,576
Year Built
- Built in 2003
Lot Details
- 6,512 Sq Ft Lot
- Lot Dimensions are 45 x 145
- River Front
- Landscaped
- Front and Back Yard Sprinklers
HOA Fees
- $150 Monthly HOA Fees
Parking
- 3 Car Attached Garage
- Heated Garage
- Front Facing Garage
- Garage Door Opener
- Driveway
Home Design
- Asphalt Roof
- Stucco
Interior Spaces
- 3-Story Property
- Gas Fireplace
- Window Treatments
- Entrance Foyer
- Living Room with Fireplace
- Dining Room
- Home Theater
- Home Office
- Sun or Florida Room
Kitchen
- Gas Range
- Microwave
- Dishwasher
- Fireplace in Kitchen
Flooring
- Wood
- Carpet
- Tile
Bedrooms and Bathrooms
- 3 Bedrooms
- Walk-In Closet
Laundry
- Laundry Room
- Laundry on main level
- Dryer
- Washer
Finished Basement
- Basement Storage
- Basement Window Egress
Outdoor Features
- Spa
- Outdoor Grill
Utilities
- Forced Air Heating and Cooling System
- Heating System Uses Natural Gas
Community Details
- Association fees include ground maintenance, snow removal
Listing and Financial Details
- Assessor Parcel Number 1256-001-016
Ownership History
Purchase Details
Home Financials for this Owner
Home Financials are based on the most recent Mortgage that was taken out on this home.Purchase Details
Home Financials for this Owner
Home Financials are based on the most recent Mortgage that was taken out on this home.Purchase Details
Home Financials for this Owner
Home Financials are based on the most recent Mortgage that was taken out on this home.Purchase Details
Home Financials for this Owner
Home Financials are based on the most recent Mortgage that was taken out on this home.Purchase Details
Home Financials for this Owner
Home Financials are based on the most recent Mortgage that was taken out on this home.Purchase Details
Home Financials for this Owner
Home Financials are based on the most recent Mortgage that was taken out on this home.Similar Homes in Bismarck, ND
Home Values in the Area
Average Home Value in this Area
Purchase History
| Date | Type | Sale Price | Title Company |
|---|---|---|---|
| Warranty Deed | $800,000 | Bismarck Title | |
| Condominium Deed | $750,000 | North Dakota Guaranty & Titl | |
| Warranty Deed | $826,000 | North Dakota Guaranty & Titl | |
| Condominium Deed | $700,000 | Quality Title Inc | |
| Warranty Deed | -- | Notth Dakota Guaranty &Title | |
| Warranty Deed | $575,000 | -- |
Mortgage History
| Date | Status | Loan Amount | Loan Type |
|---|---|---|---|
| Previous Owner | $600,000 | New Conventional | |
| Previous Owner | $750,000 | New Conventional | |
| Previous Owner | $358,378 | Future Advance Clause Open End Mortgage | |
| Previous Owner | $380,000 | New Conventional | |
| Previous Owner | $400,000 | New Conventional | |
| Previous Owner | $50,000 | New Conventional | |
| Previous Owner | $347,000 | New Conventional |
Property History
| Date | Event | Price | Change | Sq Ft Price |
|---|---|---|---|---|
| 06/02/2025 06/02/25 | Sold | -- | -- | -- |
| 05/18/2025 05/18/25 | Pending | -- | -- | -- |
| 05/13/2025 05/13/25 | For Sale | $850,000 | +21.4% | $224 / Sq Ft |
| 09/02/2014 09/02/14 | Sold | -- | -- | -- |
| 03/25/2014 03/25/14 | Pending | -- | -- | -- |
| 03/21/2014 03/21/14 | For Sale | $700,000 | +47.4% | $184 / Sq Ft |
| 08/31/2012 08/31/12 | Sold | -- | -- | -- |
| 07/24/2012 07/24/12 | Pending | -- | -- | -- |
| 05/09/2012 05/09/12 | For Sale | $475,000 | -- | $125 / Sq Ft |
Tax History Compared to Growth
Tax History
| Year | Tax Paid | Tax Assessment Tax Assessment Total Assessment is a certain percentage of the fair market value that is determined by local assessors to be the total taxable value of land and additions on the property. | Land | Improvement |
|---|---|---|---|---|
| 2024 | $7,576 | $306,900 | $67,500 | $239,400 |
| 2023 | $7,179 | $306,900 | $67,500 | $239,400 |
| 2022 | $6,870 | $316,150 | $67,500 | $248,650 |
| 2021 | $7,284 | $318,450 | $62,500 | $255,950 |
| 2020 | $7,034 | $318,450 | $62,500 | $255,950 |
| 2019 | $6,795 | $318,450 | $0 | $0 |
| 2018 | $6,214 | $318,450 | $50,000 | $268,450 |
| 2017 | $6,026 | $318,450 | $50,000 | $268,450 |
| 2016 | $6,026 | $318,450 | $50,000 | $268,450 |
| 2014 | -- | $243,000 | $0 | $0 |
Agents Affiliated with this Home
-
L
Seller's Agent in 2025
LUNETTE LIPP SANDO
NORTHWEST REALTY GROUP
(701) 391-0323
126 Total Sales
-
N
Buyer's Agent in 2025
Non Member
Non Member
-
L
Seller's Agent in 2014
LES KERN
Oaktree Realtors
-

Seller's Agent in 2012
Shirley Thomas
BIANCO REALTY, INC.
(701) 400-3004
683 Total Sales
Map
Source: Bismarck Mandan Board of REALTORS®
MLS Number: 4019436
APN: 1256-001-016
- 1008 Southport Loop
- 906/908 Southport Loop
- 1616 Riverwood Dr
- 3310 Sandy Ln
- 4710 Harbor Trail SE
- 3505 Pelican Place
- 4500 Jetty Beach Dr S
- 3405 46th Ave SE
- 2023 Harbor Dr
- 3904 Waterfront Place SE
- 826 Munich Dr
- 2160 Harbor Dr
- 3918 Waterfront Place SE
- 4412 Borden Harbor Dr SE
- 1805 Bonn Blvd
- 3701 Woodbend Dr SE
- 3406 Heartwood Dr SE
- 1086 Westwood St
- 4300 Borden Harbor Place SE
- 707 Munich Dr






