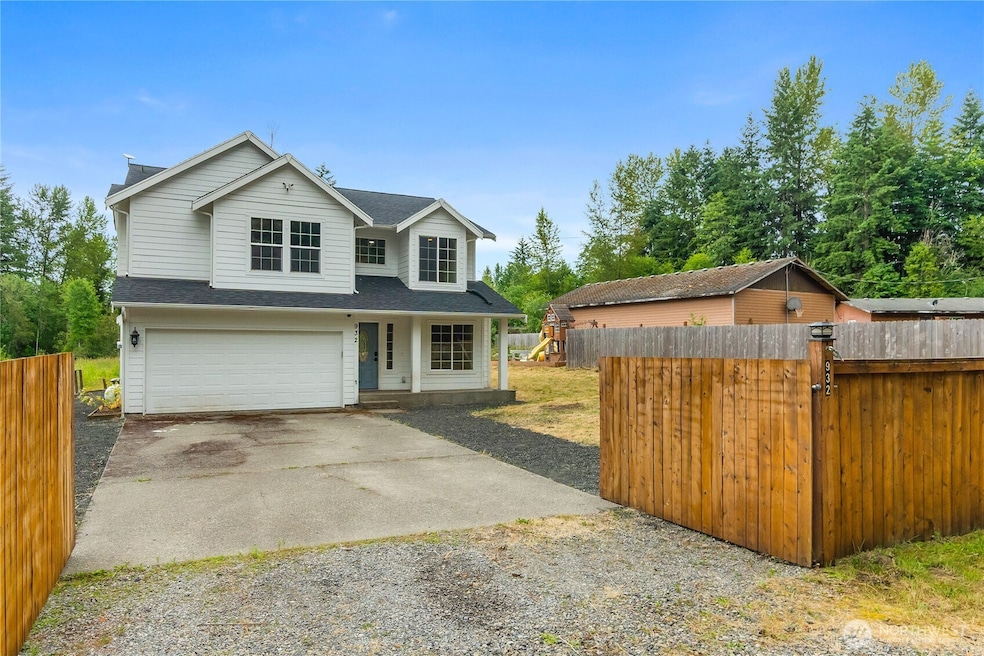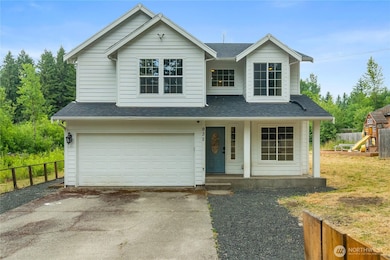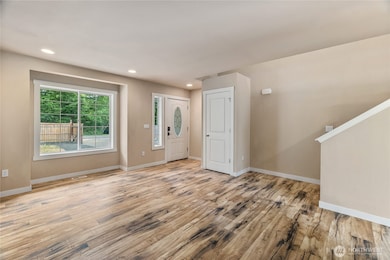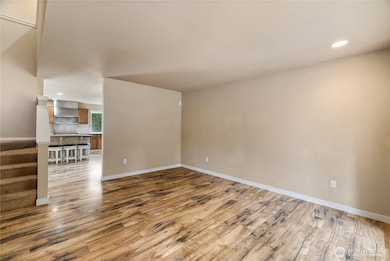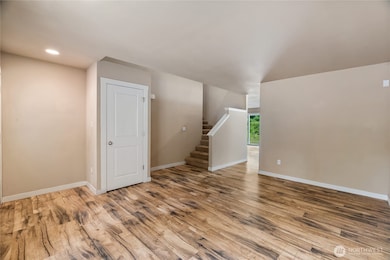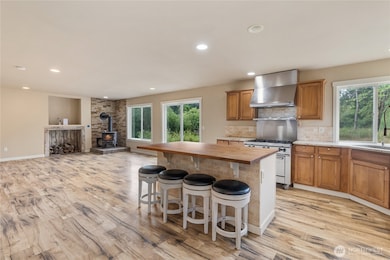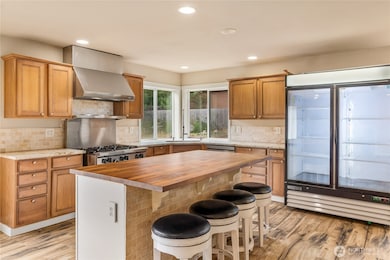932 Tipsoo Loop N Rainier, WA 98576
Estimated payment $3,006/month
Highlights
- 2.85 Acre Lot
- 2 Car Attached Garage
- Walk-In Closet
- No HOA
- Storm Windows
- Bathroom on Main Level
About This Home
Roomy 2-story home on nearly 3 acres. Combination of large driveway, front & back yards (appx 1/2 acre, high & dry) rest is natural wetlands & buffers, teaming w/ wildlife, providing beautiful privacy buffer. Gated for privacy & security, w/ seperate gate for RV, boat or Trailer. HardiPlank siding, covered porch & high quality laminate flooring. Kitchen features granite countertops w/ unique and beautiful "Italian Leather" style finish & large butcher-block island, Deluxe high arch faucet w/ pull down sprayer, commercial gas stove and commercial fridge. Home & property need TLC. Due to time constraints, seller is giving investment opportunity to the next homeowner. Similar aged & size home/lot in the area selling for $625k-650k.
Source: Northwest Multiple Listing Service (NWMLS)
MLS#: 2403070
Home Details
Home Type
- Single Family
Est. Annual Taxes
- $4,435
Year Built
- Built in 2006
Lot Details
- 2.85 Acre Lot
- Gated Home
- Partially Fenced Property
- Property is in good condition
Parking
- 2 Car Attached Garage
Home Design
- Poured Concrete
- Composition Roof
- Wood Composite
Interior Spaces
- 2,039 Sq Ft Home
- 2-Story Property
- Wood Burning Fireplace
- Storm Windows
Kitchen
- Stove
- Dishwasher
Flooring
- Carpet
- Laminate
Bedrooms and Bathrooms
- 3 Bedrooms
- Walk-In Closet
- Bathroom on Main Level
Laundry
- Dryer
- Washer
Schools
- Rainier Primary Sch Elementary School
- Rainier Mid Middle School
- Rainier Snr High School
Utilities
- Forced Air Heating System
- Propane
- Septic Tank
Community Details
- No Home Owners Association
- Rainier Subdivision
Listing and Financial Details
- Down Payment Assistance Available
- Visit Down Payment Resource Website
- Assessor Parcel Number 63550014800
Map
Home Values in the Area
Average Home Value in this Area
Tax History
| Year | Tax Paid | Tax Assessment Tax Assessment Total Assessment is a certain percentage of the fair market value that is determined by local assessors to be the total taxable value of land and additions on the property. | Land | Improvement |
|---|---|---|---|---|
| 2024 | $4,140 | $425,000 | $85,200 | $339,800 |
| 2023 | $4,140 | $438,800 | $88,800 | $350,000 |
| 2022 | $4,176 | $455,600 | $64,100 | $391,500 |
| 2021 | $3,352 | $402,400 | $78,800 | $323,600 |
| 2020 | $3,480 | $317,700 | $61,900 | $255,800 |
| 2019 | $3,123 | $299,000 | $37,200 | $261,800 |
| 2018 | $3,393 | $267,100 | $33,300 | $233,800 |
| 2017 | $3,062 | $249,350 | $22,650 | $226,700 |
| 2016 | $2,809 | $221,000 | $26,200 | $194,800 |
| 2014 | -- | $210,600 | $26,200 | $184,400 |
Property History
| Date | Event | Price | List to Sale | Price per Sq Ft | Prior Sale |
|---|---|---|---|---|---|
| 11/09/2025 11/09/25 | Pending | -- | -- | -- | |
| 10/27/2025 10/27/25 | For Sale | $499,000 | 0.0% | $245 / Sq Ft | |
| 10/21/2025 10/21/25 | Pending | -- | -- | -- | |
| 09/02/2025 09/02/25 | Price Changed | $499,000 | -3.0% | $245 / Sq Ft | |
| 08/06/2025 08/06/25 | Price Changed | $514,500 | -1.9% | $252 / Sq Ft | |
| 07/24/2025 07/24/25 | Price Changed | $524,500 | -2.8% | $257 / Sq Ft | |
| 07/03/2025 07/03/25 | For Sale | $539,500 | +145.2% | $265 / Sq Ft | |
| 07/22/2016 07/22/16 | Sold | $220,000 | 0.0% | $106 / Sq Ft | View Prior Sale |
| 06/16/2016 06/16/16 | Pending | -- | -- | -- | |
| 06/16/2016 06/16/16 | For Sale | $220,000 | -- | $106 / Sq Ft |
Purchase History
| Date | Type | Sale Price | Title Company |
|---|---|---|---|
| Warranty Deed | $188,820 | Chicago Title Company | |
| Quit Claim Deed | -- | None Available | |
| Warranty Deed | $30,084 | Thurston County Title |
Mortgage History
| Date | Status | Loan Amount | Loan Type |
|---|---|---|---|
| Open | $216,015 | FHA | |
| Previous Owner | $15,000 | Seller Take Back |
Source: Northwest Multiple Listing Service (NWMLS)
MLS Number: 2403070
APN: 63550014800
- 930 Tipsoo Loop N
- 101 Meadow Rd SE
- 821 Tipsoo Loop S Unit A
- 823 Tipsoo Loop S
- 955 Tipsoo Loop N
- 987 Tipsoo Loop N
- 605 Hubbard Rd SE
- 699 Myers St SE
- 701 Myers St SE
- 308 Easy St SE
- 12742 118th Ave SE
- 108 2nd St SE
- 201 Montana Ave
- 604 Nieland Loop SE
- 509 Rochester St W
- 708 3rd St W
- 212 Country Estates Dr W
- 14323 123rd Ave SE
- 14425 130th Ln SE
- 11948 Hobby St SE
