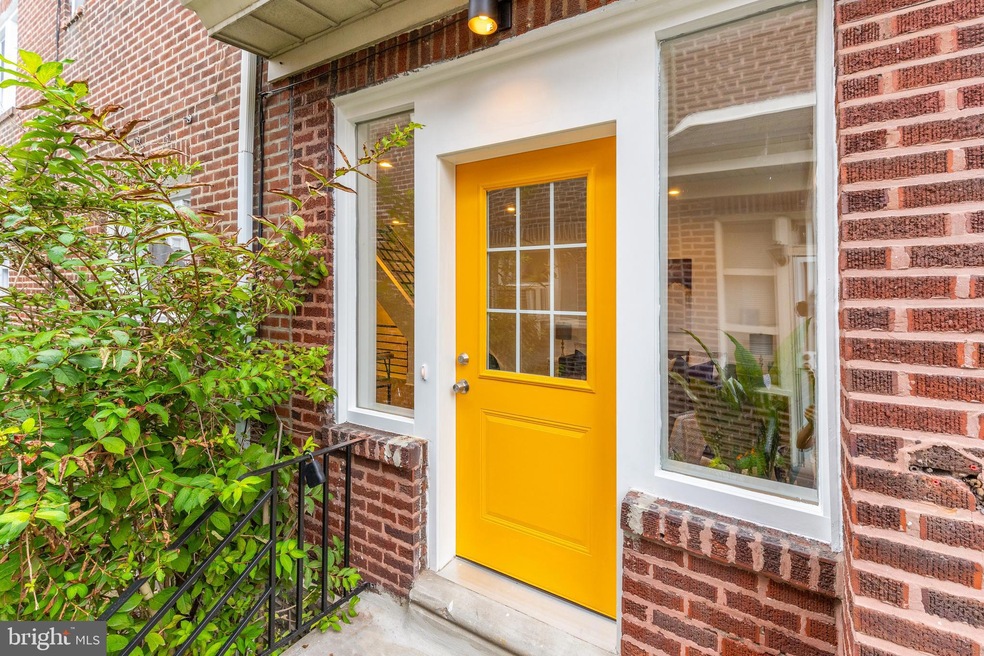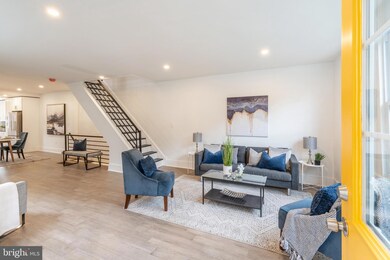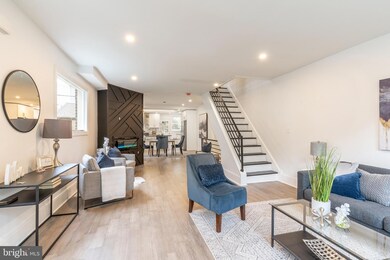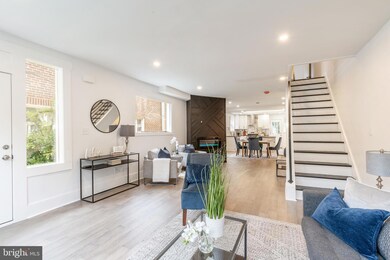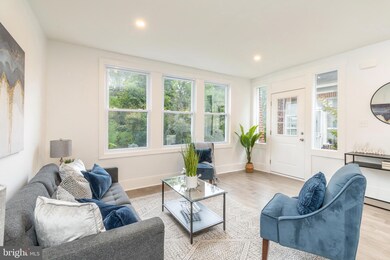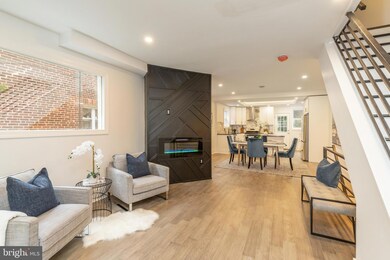
932 W Cobbs Creek Pkwy Lansdowne, PA 19050
Highlights
- Open Floorplan
- 2-minute walk to 65Th Street And Chester Avevnue
- No HOA
- Colonial Architecture
- Wood Flooring
- 1 Car Detached Garage
About This Home
As of November 2022SEE YOURSELF LIVING HERE. Look no further this is your new home. Enjoy this spacious fully renovated modern 3 Bedroom 2 Bath twin home. Property is located on a quiet and peaceful street in the Yeadon section of Delaware County. This home boasts an amazing open floor plan, with hardwood flooring and recessed lighting throughout.
The first floor features a fireplace, contemporary iron railings, an alluring kitchen with granite countertops, white shaker soft close cabinets, stainless steel appliances, and large island perfect for entertaining. Basement is fully finished with a laundry room and full bathroom, perfect for a man cave or additional entertainment space. The second floor includes 3 large bedrooms, custom designed bathroom with LED heated mirror and barn door closing. Master bedroom features large his and her closets and fireplace. In rear of home is private patio and garage.
Tour and present your offer today.
Townhouse Details
Home Type
- Townhome
Est. Annual Taxes
- $4,642
Year Built
- Built in 1930
Lot Details
- 2,614 Sq Ft Lot
- Lot Dimensions are 20.00 x 104.00
- Property is in excellent condition
Parking
- 1 Car Detached Garage
- On-Street Parking
Home Design
- Semi-Detached or Twin Home
- Colonial Architecture
- Flat Roof Shape
- Brick Exterior Construction
- Concrete Perimeter Foundation
Interior Spaces
- 1,632 Sq Ft Home
- Property has 2 Levels
- Open Floorplan
- Ceiling height of 9 feet or more
- Recessed Lighting
- Brick Fireplace
- Wood Flooring
- Finished Basement
- Laundry in Basement
- Washer
Kitchen
- Gas Oven or Range
- Dishwasher
- Kitchen Island
Bedrooms and Bathrooms
- 3 Main Level Bedrooms
Utilities
- 90% Forced Air Heating and Cooling System
- 100 Amp Service
- Natural Gas Water Heater
Listing and Financial Details
- Tax Lot 099-030
- Assessor Parcel Number 48-00-01107-00
Community Details
Overview
- No Home Owners Association
Pet Policy
- Pets Allowed
Ownership History
Purchase Details
Home Financials for this Owner
Home Financials are based on the most recent Mortgage that was taken out on this home.Purchase Details
Home Financials for this Owner
Home Financials are based on the most recent Mortgage that was taken out on this home.Purchase Details
Home Financials for this Owner
Home Financials are based on the most recent Mortgage that was taken out on this home.Purchase Details
Purchase Details
Similar Homes in Lansdowne, PA
Home Values in the Area
Average Home Value in this Area
Purchase History
| Date | Type | Sale Price | Title Company |
|---|---|---|---|
| Deed | $330,000 | -- | |
| Deed | $175,000 | Professional Group Abstract Ll | |
| Warranty Deed | $66,000 | -- | |
| Warranty Deed | $72,500 | -- | |
| Interfamily Deed Transfer | -- | -- |
Mortgage History
| Date | Status | Loan Amount | Loan Type |
|---|---|---|---|
| Open | $288,000 | New Conventional | |
| Previous Owner | $113,750 | New Conventional | |
| Previous Owner | $63,150 | New Conventional | |
| Previous Owner | $19,600 | Stand Alone Second | |
| Previous Owner | $131,000 | Unknown | |
| Previous Owner | $65,000 | Credit Line Revolving | |
| Previous Owner | $67,320 | VA |
Property History
| Date | Event | Price | Change | Sq Ft Price |
|---|---|---|---|---|
| 11/21/2022 11/21/22 | Sold | $330,000 | -5.7% | $202 / Sq Ft |
| 11/09/2022 11/09/22 | Price Changed | $349,900 | 0.0% | $214 / Sq Ft |
| 11/09/2022 11/09/22 | For Sale | $349,900 | -2.8% | $214 / Sq Ft |
| 10/02/2022 10/02/22 | Pending | -- | -- | -- |
| 09/30/2022 09/30/22 | Pending | -- | -- | -- |
| 09/24/2022 09/24/22 | For Sale | $359,900 | +105.7% | $221 / Sq Ft |
| 03/31/2022 03/31/22 | Sold | $175,000 | 0.0% | $107 / Sq Ft |
| 03/17/2022 03/17/22 | Pending | -- | -- | -- |
| 03/15/2022 03/15/22 | For Sale | $175,000 | -- | $107 / Sq Ft |
Tax History Compared to Growth
Tax History
| Year | Tax Paid | Tax Assessment Tax Assessment Total Assessment is a certain percentage of the fair market value that is determined by local assessors to be the total taxable value of land and additions on the property. | Land | Improvement |
|---|---|---|---|---|
| 2024 | $5,361 | $125,540 | $32,400 | $93,140 |
| 2023 | $4,869 | $125,540 | $32,400 | $93,140 |
| 2022 | $4,642 | $125,540 | $32,400 | $93,140 |
| 2021 | $7,020 | $125,540 | $32,400 | $93,140 |
| 2020 | $4,244 | $67,960 | $18,690 | $49,270 |
| 2019 | $4,169 | $67,960 | $18,690 | $49,270 |
| 2018 | $4,112 | $67,960 | $0 | $0 |
| 2017 | $4,025 | $67,960 | $0 | $0 |
| 2016 | $381 | $67,960 | $0 | $0 |
| 2015 | $381 | $67,960 | $0 | $0 |
| 2014 | $381 | $67,960 | $0 | $0 |
Agents Affiliated with this Home
-

Seller's Agent in 2022
Dave Batty
Keller Williams Realty Devon-Wayne
(610) 955-5392
6 in this area
338 Total Sales
-

Seller's Agent in 2022
Aldeshawn Atkins
Elite Level Realty
(215) 776-9200
7 in this area
59 Total Sales
-

Seller Co-Listing Agent in 2022
ashley batty
Keller Williams Realty Devon-Wayne
(484) 431-7114
5 in this area
50 Total Sales
-

Buyer's Agent in 2022
Susan Mattern
VRA Realty
(610) 757-8792
1 in this area
59 Total Sales
-
T
Buyer's Agent in 2022
Tameka Harris
Elite Level Realty
(215) 205-2843
3 in this area
49 Total Sales
Map
Source: Bright MLS
MLS Number: PADE2034730
APN: 48-00-01107-00
- 946 Macdade Blvd
- 823 Church Ln
- 932 Bullock Ave
- 900 Yeadon Ave
- 921 Serrill Ave
- 6535 Windsor St
- 805 Yeadon Ave
- 740 Church Ln
- 1021 Serrill Ave
- 6718 Cobbs Creek Pkwy
- 826 Rundale Ave
- 725 Church Ln
- 860 Rundale Ave
- 923 Bell Ave
- 1044 Serrill Ave
- 725 Yeadon Ave
- 1824 S 65th St
- 6564 Belmar St
- 6826 Cobbs Creek Pkwy
- 6851 Chester Ave
