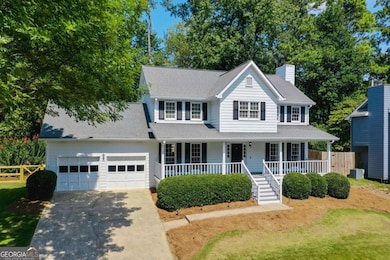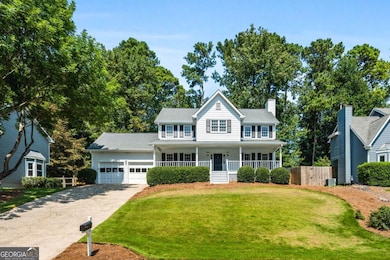9320 Brumbelow Crossing Way Alpharetta, GA 30022
Newtown NeighborhoodEstimated payment $2,986/month
Highlights
- Craftsman Architecture
- Deck
- Wood Flooring
- Hillside Elementary School Rated A-
- Private Lot
- Sun or Florida Room
About This Home
Welcome to vibrant Johns Creek! Beautifully updated and freshly painted, this home 4 Bedroom 2.5 Bath home is ready for its next owner! Inside, warm hardwood floors flow across the main level and continue upstairs with new engineered wood, creating a seamless, modern feel. The kitchen shines with quartzite countertops, two pantries and a view to the large fenced backyard with a brand new deck for grilling and outdoor entertaining. This home includes a welcoming fireside family room, a formal dining room that could easily be used as a home office or flex space. A bright and cheerful sunroom with natural gas and HVAC tie in. The primary bathroom has been completely renovated with a beautiful dual sink vanity and a spacious walk-in closet offers ample storage for all your wardrobe needs. This floor plan also offers easy access to a nursery or home office right off of the primary bedroom. There are two additional spacious bedrooms and an updated secondary bathroom for everyday convenience. The spacious laundry and mudroom features cabinet storage and a convenient drop zone for organization and the option of either gas or electric connections for your dryer. The garage is spacious with a workshop area, shelving, tall ceilings and additional attic storage. Smart touches include exterior lighting automation, 5.1 surround wiring, a Ring doorbell, and a smart thermostat setup and landscape lighting add warmth and curb appeal. Behind the scenes, the essentials have been covered: encapsulated crawl space, newer HVAC, water heater, roof vent, electrical updates, and more. With its blend of modern upgrades, transferable warranties, and lifestyle-ready features, this home offers peace of mind today and long-term value for tomorrow. Abundant parks and entertainment await in Johns Creek! Close to several parks; Newtown Park (within walking distance and sidewalks all the way to the park), Ocee Park, Autrey Mill Nature Preserve and Heritage Center and Cauley Creek Park; Arts, Culture, Shopping, Dining and Nightlife, there is something for everyone!
Listing Agent
Ansley RE|Christie's Int'l RE License #348740 Listed on: 09/12/2025

Home Details
Home Type
- Single Family
Est. Annual Taxes
- $1,902
Year Built
- Built in 1986
Lot Details
- 0.28 Acre Lot
- Back Yard Fenced
- Private Lot
- Sloped Lot
Home Design
- Craftsman Architecture
- Block Foundation
- Composition Roof
- Press Board Siding
- Concrete Siding
Interior Spaces
- 1,987 Sq Ft Home
- 2-Story Property
- Ceiling Fan
- Skylights
- Gas Log Fireplace
- Mud Room
- Family Room with Fireplace
- Formal Dining Room
- Sun or Florida Room
- Crawl Space
- Pull Down Stairs to Attic
- Fire and Smoke Detector
- Laundry Room
Kitchen
- Breakfast Area or Nook
- Oven or Range
- Microwave
- Dishwasher
- Disposal
Flooring
- Wood
- Tile
Bedrooms and Bathrooms
- 4 Bedrooms
- Split Bedroom Floorplan
- Walk-In Closet
- Double Vanity
Parking
- 2 Car Garage
- Parking Accessed On Kitchen Level
Schools
- Hillside Elementary School
- Haynes Bridge Middle School
- Centennial High School
Utilities
- Forced Air Heating and Cooling System
- Heating System Uses Natural Gas
- High-Efficiency Water Heater
- Gas Water Heater
- Phone Available
- Cable TV Available
Additional Features
- Energy-Efficient Thermostat
- Deck
Community Details
- No Home Owners Association
- Brumbelow Crossing Subdivision
Map
Home Values in the Area
Average Home Value in this Area
Tax History
| Year | Tax Paid | Tax Assessment Tax Assessment Total Assessment is a certain percentage of the fair market value that is determined by local assessors to be the total taxable value of land and additions on the property. | Land | Improvement |
|---|---|---|---|---|
| 2025 | $1,902 | $100,440 | $28,360 | $72,080 |
| 2023 | $1,902 | $117,080 | $28,360 | $88,720 |
| 2022 | $1,821 | $117,080 | $28,360 | $88,720 |
| 2021 | $1,805 | $113,640 | $27,520 | $86,120 |
| 2020 | $1,823 | $117,520 | $27,520 | $90,000 |
| 2019 | $174 | $57,560 | $4,520 | $53,040 |
| 2018 | $1,431 | $56,200 | $4,400 | $51,800 |
| 2017 | $2,469 | $86,520 | $20,320 | $66,200 |
| 2016 | $2,413 | $86,520 | $20,320 | $66,200 |
| 2015 | $2,439 | $86,520 | $20,320 | $66,200 |
| 2014 | $1,876 | $66,240 | $14,960 | $51,280 |
Property History
| Date | Event | Price | List to Sale | Price per Sq Ft |
|---|---|---|---|---|
| 10/15/2025 10/15/25 | Pending | -- | -- | -- |
| 10/03/2025 10/03/25 | Price Changed | $539,000 | -1.8% | $271 / Sq Ft |
| 09/12/2025 09/12/25 | For Sale | $549,000 | -- | $276 / Sq Ft |
Purchase History
| Date | Type | Sale Price | Title Company |
|---|---|---|---|
| Deed | $213,500 | -- | |
| Deed | $181,000 | -- | |
| Quit Claim Deed | -- | -- | |
| Quit Claim Deed | -- | -- |
Mortgage History
| Date | Status | Loan Amount | Loan Type |
|---|---|---|---|
| Open | $213,500 | New Conventional | |
| Previous Owner | $179,400 | New Conventional | |
| Previous Owner | $125,000 | New Conventional |
Source: Georgia MLS
MLS Number: 10603479
APN: 12-3202-0891-013-0
- 835 Kings Arms Way
- 235 Stoney Ridge Dr
- 215 Ridge Point Ct
- 125 Georgian Manor Ct
- 3320 Arborwoods Dr
- 2935 Georgian Manor Dr
- 9155 Nesbit Ferry Rd Unit 57
- 9155 Nesbit Ferry Rd Unit 96
- 9165 Nesbit Ferry Rd Unit 9
- 3535 Merganser Ln Unit 2
- 51 Nesbit Place
- 2003 Falcon Glen Ct
- 3055 Rivermont Pkwy
- 375 N Peak Dr
- 352 N Peak Dr
- 3450 Merganser Ln






