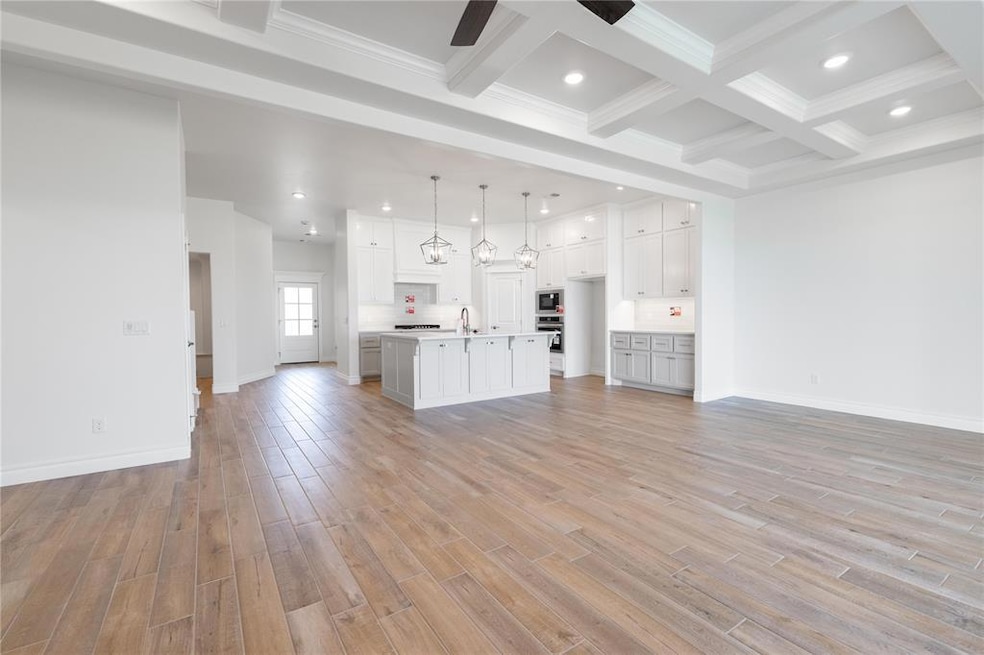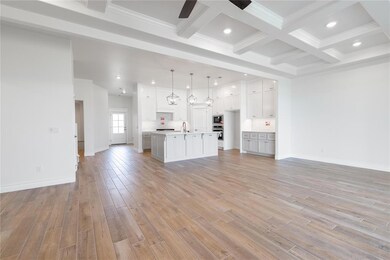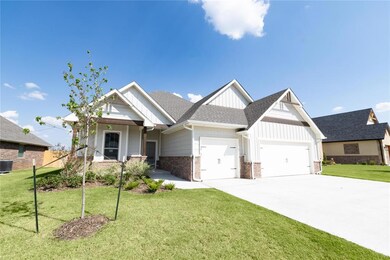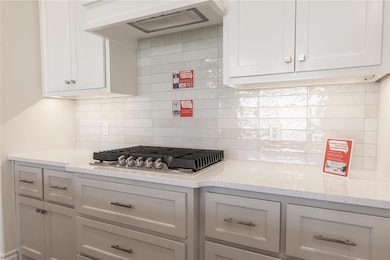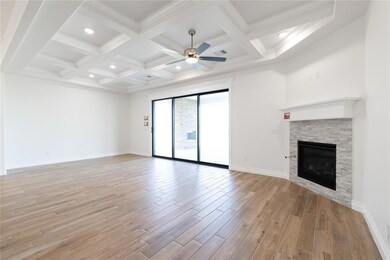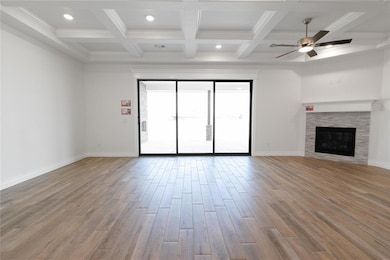9320 Cheek Ranch Rd Yukon, OK 73099
Surrey Hills NeighborhoodEstimated payment $2,637/month
Highlights
- Craftsman Architecture
- Freestanding Bathtub
- Bonus Room
- Surrey Hills Elementary School Rated A-
- 2 Fireplaces
- Covered Patio or Porch
About This Home
FENCING AND BLINDS INCLUDED! This Mallory Bonus Room floor plan includes 2,955 Sqft of total living space, which features 2,640 Sqft of indoor living space and 315 Sqft of outdoor living space. There is also a 630 Sqft, three-car garage with an in-ground storm shelter installed. This magnificent home offers 4 bedrooms, 3 full baths, covered patios, a utility room, and a large bonus room. The great room presents a beautifully detailed coffered ceiling that extends to the dining room, a gas fireplace with a stacked stone surround detail, wood-look tile, rocker switches throughout, Cat6 wiring, and a luxurious 3-panel sliding door with a 4’ back patio extension. The kitchen has stainless steel appliances, a 5-burner cooktop, decorative tile backsplash, 3 CM countertops, a center straight island with a trash can pullout installed, a large corner pantry, pendant lighting, and custom cabinetry to the ceiling with cabinet hardware installed throughout. The prime suite features a sloped ceiling detail with a ceiling fan, our cozy carpet detail, Cat6 wiring, and windows. The attached prime bath holds a dual sink vanity with framed mirrors, tile flooring, a European style walk-in shower, a free-standing tub, a private water closet, and a walk-in closet. Secondary bedrooms feature high ceilings with a ceiling fan, windows, spacious closets, and carpeted flooring. The covered outdoor living holds a wood-burning fireplace, a gas line, and a TV hookup. Other amenities include healthy home technology, a tankless water heater, R-44 insulation, and so much more!
Home Details
Home Type
- Single Family
Est. Annual Taxes
- $98
Year Built
- Built in 2025 | Under Construction
Lot Details
- 8,712 Sq Ft Lot
- West Facing Home
- Interior Lot
- Sprinkler System
HOA Fees
- $29 Monthly HOA Fees
Parking
- 3 Car Attached Garage
- Driveway
Home Design
- Home is estimated to be completed on 7/22/25
- Craftsman Architecture
- Slab Foundation
- Brick Frame
- Composition Roof
- Masonry
Interior Spaces
- 2,640 Sq Ft Home
- 1.5-Story Property
- Woodwork
- Ceiling Fan
- Pendant Lighting
- 2 Fireplaces
- Metal Fireplace
- Double Pane Windows
- Bonus Room
- Utility Room with Study Area
- Laundry Room
- Inside Utility
Kitchen
- Built-In Oven
- Electric Oven
- Built-In Range
- Microwave
- Dishwasher
- Disposal
Flooring
- Carpet
- Tile
Bedrooms and Bathrooms
- 4 Bedrooms
- Possible Extra Bedroom
- 3 Full Bathrooms
- Freestanding Bathtub
Home Security
- Smart Home
- Fire and Smoke Detector
Outdoor Features
- Covered Patio or Porch
Schools
- Redstone Intermediate School
- Yukon Middle School
- Yukon High School
Utilities
- Central Heating and Cooling System
- Tankless Water Heater
- Cable TV Available
Community Details
- Association fees include pool, rec facility
- Mandatory home owners association
Listing and Financial Details
- Legal Lot and Block 2 / 2
Map
Home Values in the Area
Average Home Value in this Area
Tax History
| Year | Tax Paid | Tax Assessment Tax Assessment Total Assessment is a certain percentage of the fair market value that is determined by local assessors to be the total taxable value of land and additions on the property. | Land | Improvement |
|---|---|---|---|---|
| 2024 | $98 | $815 | $815 | -- |
| 2023 | $98 | $815 | $815 | $0 |
| 2022 | $99 | $815 | $815 | $0 |
Property History
| Date | Event | Price | List to Sale | Price per Sq Ft |
|---|---|---|---|---|
| 07/29/2025 07/29/25 | Price Changed | $492,340 | +0.1% | $186 / Sq Ft |
| 01/22/2025 01/22/25 | For Sale | $491,840 | -- | $186 / Sq Ft |
Purchase History
| Date | Type | Sale Price | Title Company |
|---|---|---|---|
| Warranty Deed | $274,000 | American Security Title | |
| Warranty Deed | $43,000 | American Security Title |
Source: MLSOK
MLS Number: 1152028
APN: 090147037
- 9309 Cheek Ranch Rd
- 11036 NW 94th St
- 9213 Taggert Ln
- 9508 Squire Ln
- 11208 NW 94th St
- 11208 NW 95th St
- 9505 Sundance Ridge Rd
- 11320 NW 95th Terrace
- 10813 NW 94th St
- 10808 NW 94th St
- 11217 NW 98th St
- 11112 NW 99th St
- 11013 NW 99th St
- 11013 NW 100th St
- 9900 Glover River Dr
- 11016 NW 101st St
- 9003 N Mustang Rd
- 10205 Queensbury Dr
- 10017 Allie Hope Ln
- 10001 Quarter Horse Trail
- 11212 NW 94th Terrace
- 11008 NW 98th St
- 11305 NW 97th St
- 11104 NW 99th St
- 11016 NW 100th St
- 9613 Jackrabbit Rd
- 11532 Ruger Rd
- 9513 Laredo Ln
- 10005 Blue Wing Trail
- 9516 Gray Wolf Ln
- 2624 Tracys Manor
- 12037 Ashford Dr
- 11808 Jude Way
- 11744 NW 99th Terrace
- 9216 NW 90th St
- 9225 NW 86th St
- 9205 NW 89th St
- 9209 NW 84th Terrace
- 9109 NW 101st St
- 12117 Jude Way
