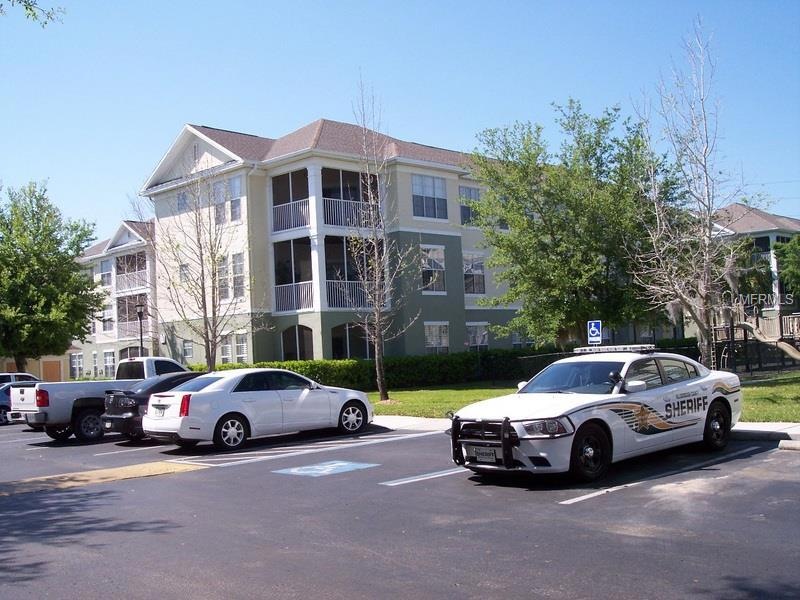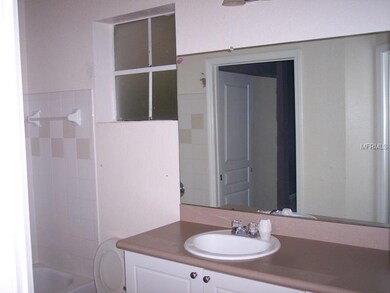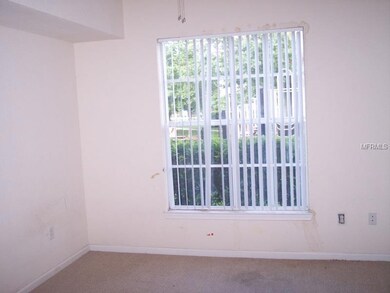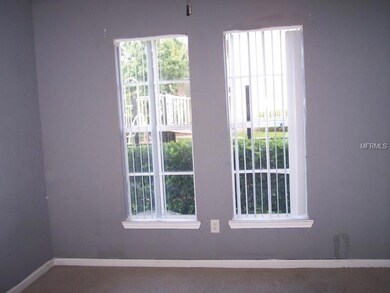Estimated Value: $209,000 - $237,000
3
Beds
2
Baths
1,465
Sq Ft
$275/mo
HOA Fee
Highlights
- Fitness Center
- Deck
- Covered Patio or Porch
- In Ground Pool
- Contemporary Architecture
- Eat-In Kitchen
About This Home
As of August 2014Cross Wynde Comm. 3/2 Ground Floor Unit in Fair Condition - needs a full interior rehab; drywall work, doors, AC work, carpet, paint, appliances and fixtures. Unlimited potential to get back to Show Room - nice outdoor screened-in porch as well.
Property Details
Home Type
- Condominium
Est. Annual Taxes
- $1,061
Year Built
- Built in 2001
Lot Details
- South Facing Home
- Landscaped with Trees
- Zero Lot Line
HOA Fees
- $275 Monthly HOA Fees
Parking
- Assigned Parking
Home Design
- Contemporary Architecture
- Entry on the 1st floor
- Slab Foundation
- Shingle Roof
- Block Exterior
- Stucco
Interior Spaces
- 1,465 Sq Ft Home
- 1-Story Property
- Ceiling Fan
- Blinds
- Sliding Doors
- Combination Dining and Living Room
- Security System Owned
- Laundry in unit
Kitchen
- Eat-In Kitchen
- Range Hood
- Microwave
Flooring
- Carpet
- Vinyl
Bedrooms and Bathrooms
- 3 Bedrooms
- Split Bedroom Floorplan
- Walk-In Closet
- 2 Full Bathrooms
Pool
- In Ground Pool
- Gunite Pool
Outdoor Features
- Deck
- Covered Patio or Porch
Utilities
- Central Heating and Cooling System
- Electric Water Heater
- High Speed Internet
- Cable TV Available
Listing and Financial Details
- Visit Down Payment Resource Website
- Legal Lot and Block 110 / 21
- Assessor Parcel Number U-30-29-20-87J-000021-00110.0
Community Details
Overview
- Association fees include maintenance structure, ground maintenance, trash
- Crosswynde Condo Subdivision
- The community has rules related to deed restrictions
- Planned Unit Development
Recreation
- Community Playground
- Fitness Center
- Community Pool
Pet Policy
- Pets Allowed
Security
- Fire and Smoke Detector
Ownership History
Date
Name
Owned For
Owner Type
Purchase Details
Closed on
Jan 13, 2022
Sold by
Crosswynde Owner Llc
Bought by
Crosswynde Owner Fl Llc
Current Estimated Value
Home Financials for this Owner
Home Financials are based on the most recent Mortgage that was taken out on this home.
Original Mortgage
$90,300,000
Outstanding Balance
$83,157,149
Interest Rate
3.05%
Mortgage Type
New Conventional
Estimated Equity
-$82,929,012
Purchase Details
Closed on
Apr 9, 2018
Sold by
Ross John and Ross John Tomkinson
Bought by
Crosswynde Owner Llc
Purchase Details
Closed on
Jan 9, 2015
Sold by
Tomkinson John R and Tomkinson Judy L
Bought by
Tomkinson John Ross Tomkinson and Tomkinson Judy Lee
Purchase Details
Listed on
Jun 11, 2014
Closed on
Jun 27, 2014
Sold by
U S Bank Na
Bought by
Tomkinson John R and Tomkinson Judy L
List Price
$72,500
Sold Price
$72,500
Home Financials for this Owner
Home Financials are based on the most recent Mortgage that was taken out on this home.
Avg. Annual Appreciation
10.66%
Purchase Details
Closed on
Mar 26, 2014
Sold by
Eisenhut Glen and Eisenhut Carol B
Bought by
U S Bank National
Purchase Details
Closed on
May 4, 2006
Sold by
Bay Tampa Llc
Bought by
Eisenhut Glen and Eisenhut Carol B
Home Financials for this Owner
Home Financials are based on the most recent Mortgage that was taken out on this home.
Original Mortgage
$188,600
Interest Rate
2.25%
Mortgage Type
Purchase Money Mortgage
Create a Home Valuation Report for This Property
The Home Valuation Report is an in-depth analysis detailing your home's value as well as a comparison with similar homes in the area
Home Values in the Area
Average Home Value in this Area
Purchase History
| Date | Buyer | Sale Price | Title Company |
|---|---|---|---|
| Crosswynde Owner Fl Llc | $82,564,900 | Meland Budwick Pa | |
| Crosswynde Owner Llc | $134,100 | Vertica Title Llc | |
| Tomkinson John Ross Tomkinson | -- | None Available | |
| Tomkinson John R | $72,500 | Genesis Title Company | |
| U S Bank National | $34,100 | Attorney | |
| Eisenhut Glen | $209,600 | Fenway Title & Escrow Inc |
Source: Public Records
Mortgage History
| Date | Status | Borrower | Loan Amount |
|---|---|---|---|
| Open | Crosswynde Owner Fl Llc | $90,300,000 | |
| Previous Owner | Eisenhut Glen | $188,600 |
Source: Public Records
Property History
| Date | Event | Price | List to Sale | Price per Sq Ft |
|---|---|---|---|---|
| 08/17/2018 08/17/18 | Off Market | $72,500 | -- | -- |
| 08/01/2014 08/01/14 | Sold | $72,500 | 0.0% | $49 / Sq Ft |
| 06/25/2014 06/25/14 | Pending | -- | -- | -- |
| 06/11/2014 06/11/14 | For Sale | $72,500 | -- | $49 / Sq Ft |
Source: Stellar MLS
Tax History Compared to Growth
Tax History
| Year | Tax Paid | Tax Assessment Tax Assessment Total Assessment is a certain percentage of the fair market value that is determined by local assessors to be the total taxable value of land and additions on the property. | Land | Improvement |
|---|---|---|---|---|
| 2024 | $3,344 | $191,220 | $100 | $191,120 |
| 2023 | $3,317 | $189,104 | $100 | $189,004 |
| 2022 | $2,764 | $177,629 | $100 | $177,529 |
| 2021 | $2,412 | $133,328 | $100 | $133,228 |
| 2020 | $2,467 | $131,687 | $100 | $131,587 |
| 2019 | $2,494 | $131,844 | $100 | $131,744 |
| 2018 | $2,018 | $124,764 | $0 | $0 |
| 2017 | $1,746 | $95,772 | $0 | $0 |
| 2016 | $1,550 | $77,291 | $0 | $0 |
| 2015 | $1,200 | $70,277 | $0 | $0 |
| 2014 | $1,200 | $66,261 | $0 | $0 |
| 2013 | -- | $48,084 | $0 | $0 |
Source: Public Records
Map
Source: Stellar MLS
MLS Number: T2700071
APN: U-30-29-20-87J-000021-00110.0
Nearby Homes
- 1306 High Hammock Dr Unit 304
- 8706 Fish Lake Rd
- 8622 Woodridge Rd
- 10007 Messina Pointe Way
- 1718 Green Ridge Rd
- 10105 Courtney Palms Blvd Unit 303
- 1115 Andrew Aviles Cir
- 1118 Andrew Aviles Cir
- 10103 Courtney Oaks Cir Unit 204
- 8609 Fish Lake Rd
- 2406 Courtney Meadows Ct Unit 303
- 10205 Courtney Palms Blvd Unit 304
- 10118 Alambra Ave
- 8528 Gold Ridge Cir
- 2478 S Falkenburg Rd
- 964 Sombra St
- 962 Sombra St
- 918 Sombra St
- 0 U S 301
- 10490 Ventura Ave
- 9320 Crescent Loop Cir Unit 21305
- 9320 Crescent Loop Cir Unit 203
- 9320 Crescent Loop Cir Unit 204
- 9320 Crescent Loop Cir Unit 309
- 9320 Crescent Loop Cir Unit 308
- 9320 Crescent Loop Cir Unit 307
- 9320 Crescent Loop Cir Unit 301
- 9320 Crescent Loop Cir Unit 209
- 9320 Crescent Loop Cir Unit 306
- 9320 Crescent Loop Cir Unit 303
- 9320 Crescent Loop Cir Unit 210
- 9320 Crescent Loop Cir Unit 208
- 9320 Crescent Loop Cir Unit 108
- 9320 Crescent Loop Cir Unit 105
- 9320 Crescent Loop Cir Unit 310
- 9320 Crescent Loop Cir Unit 206
- 9320 Crescent Loop Cir Unit 202
- 9320 Crescent Loop Cir Unit 106
- 9320 Crescent Loop Cir Unit 103






