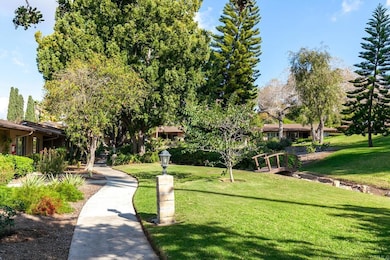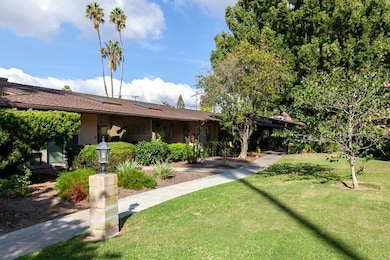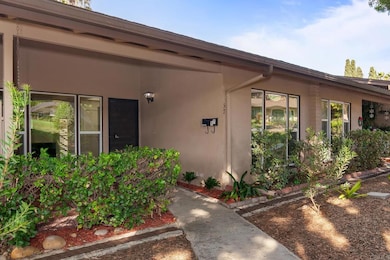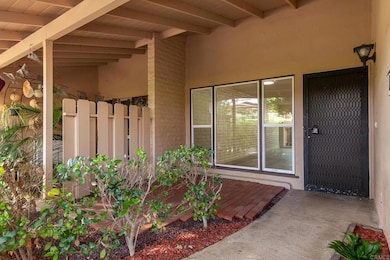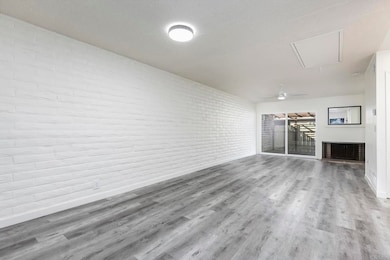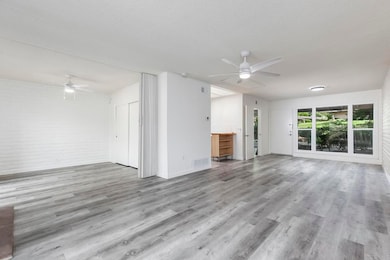9320 Earl St Unit 57 La Mesa, CA 91942
Fletcher Hills NeighborhoodEstimated payment $3,061/month
Highlights
- Park or Greenbelt View
- Community Pool
- Laundry Room
- Grossmont High School Rated A
- Covered Patio or Porch
- Tile Flooring
About This Home
Prime La Mesa location..SO QUIET!! This 1-story immaculate villa style unit will go fast. Very few here at Grossmont Village every hit the market. Enjoy back patio BBQ's on a parklike setting on your front porch. Brand new windows and patio sliding doors, freshly painted, new ceiling fans and lighting, LVP flooring, custom bathroom with walk-in shower, fireplace and more. Covered parking directly behind unit and association allows permits for additional parking. HOA covers pools,water, trash, common area and insurance.
Listing Agent
Coldwell Banker West Brokerage Email: rip@ripfritzer.com License #00719216 Listed on: 12/04/2025

Open House Schedule
-
Sunday, December 07, 20251:00 to 4:00 pm12/7/2025 1:00:00 PM +00:0012/7/2025 4:00:00 PM +00:00Add to Calendar
Property Details
Home Type
- Condominium
Est. Annual Taxes
- $2,020
Year Built
- Built in 1974 | Remodeled
Lot Details
- Two or More Common Walls
- Fenced
- Fence is in fair condition
HOA Fees
- $476 Monthly HOA Fees
Home Design
- Entry on the 1st floor
- Composition Roof
- Concrete Perimeter Foundation
Interior Spaces
- 830 Sq Ft Home
- 1-Story Property
- Family Room with Fireplace
- Park or Greenbelt Views
- Laundry Room
Kitchen
- Gas and Electric Range
- Microwave
- Disposal
Flooring
- Laminate
- Tile
Bedrooms and Bathrooms
- 2 Bedrooms
- 1 Full Bathroom
Parking
- Parking Available
- Covered Parking
- On-Site Parking
- Assigned Parking
Outdoor Features
- Covered Patio or Porch
Utilities
- Forced Air Heating and Cooling System
- Water Heater
- Cable TV Available
Listing and Financial Details
- Tax Tract Number 1
- Assessor Parcel Number 4866702757
Community Details
Overview
- Master Insurance
- 2 Units
- 360 Management Association, Phone Number (619) 270-7360
- Grossmont Village
- Maintained Community
Recreation
- Community Pool
Pet Policy
- Pets Allowed
Map
Home Values in the Area
Average Home Value in this Area
Tax History
| Year | Tax Paid | Tax Assessment Tax Assessment Total Assessment is a certain percentage of the fair market value that is determined by local assessors to be the total taxable value of land and additions on the property. | Land | Improvement |
|---|---|---|---|---|
| 2025 | $2,020 | $400,000 | $300,000 | $100,000 |
| 2024 | $2,020 | $167,307 | $49,501 | $117,806 |
| 2023 | $1,962 | $164,028 | $48,531 | $115,497 |
| 2022 | $1,940 | $160,813 | $47,580 | $113,233 |
| 2021 | $1,832 | $157,661 | $46,648 | $111,013 |
| 2020 | $1,775 | $156,045 | $46,170 | $109,875 |
| 2019 | $1,748 | $152,986 | $45,265 | $107,721 |
| 2018 | $1,796 | $149,987 | $44,378 | $105,609 |
| 2017 | $50 | $147,047 | $43,508 | $103,539 |
| 2016 | $1,714 | $144,164 | $42,655 | $101,509 |
| 2015 | $1,702 | $142,000 | $42,015 | $99,985 |
| 2014 | $462 | $43,869 | $12,980 | $30,889 |
Property History
| Date | Event | Price | List to Sale | Price per Sq Ft |
|---|---|---|---|---|
| 12/04/2025 12/04/25 | For Sale | $459,000 | -- | $553 / Sq Ft |
Purchase History
| Date | Type | Sale Price | Title Company |
|---|---|---|---|
| Grant Deed | -- | Corinthian Title Company | |
| Grant Deed | $330,000 | Corinthian Title | |
| Quit Claim Deed | -- | None Listed On Document | |
| Grant Deed | $142,000 | First American Title |
Mortgage History
| Date | Status | Loan Amount | Loan Type |
|---|---|---|---|
| Open | $340,395 | New Conventional |
Source: California Regional Multiple Listing Service (CRMLS)
MLS Number: PTP2508943
APN: 486-670-27-57
- 5750 Amaya Dr Unit 10
- 5931 Howell Dr Unit 9
- 5931 Howell Dr Unit 14
- 6130 Howell Dr
- 6045 Broadmoor Dr
- 6161-63 Horton Dr
- 6130 Horton Dr
- 6140 Horton Dr Unit 42
- 6090-92 Severin Dr
- 2081 Wedgemere Rd
- 275 Hihill Way
- 0 Grossmont Unit PTP2505998
- 9310 Wister Dr
- 2213 Chatham St
- 6226 Lake Apopka Place
- 361 Murray Dr
- 363 Garden Grove Ln
- 9608 Sunset Ave
- 2026 Willis Rd
- 302 Travelodge Dr
- 6081 Horton Dr Unit Casita
- 5810 Amaya Dr
- 5810 Amaya Dr Unit 14C
- 9310 Manor Dr
- 5636 Amaya Dr
- 5679 Amaya Dr
- 5711 Water St
- 5679 Amaya Dr Unit FL2-ID941A
- 5679 Amaya Dr Unit FL2-ID925A
- 5679 Amaya Dr Unit FL2-ID213A
- 5679 Amaya Dr Unit FL3-ID354A
- 5679 Amaya Dr Unit FL1-ID914A
- 5679 Amaya Dr Unit FL3-ID921A
- 5679 Amaya Dr Unit FL2-ID907A
- 9071 Dallas St
- 2687 Ferdinand Rd
- 8750 Mellmanor Dr
- 1250 El Cajon Blvd
- 8727 Fletcher Pkwy
- 2700 Chatham St

