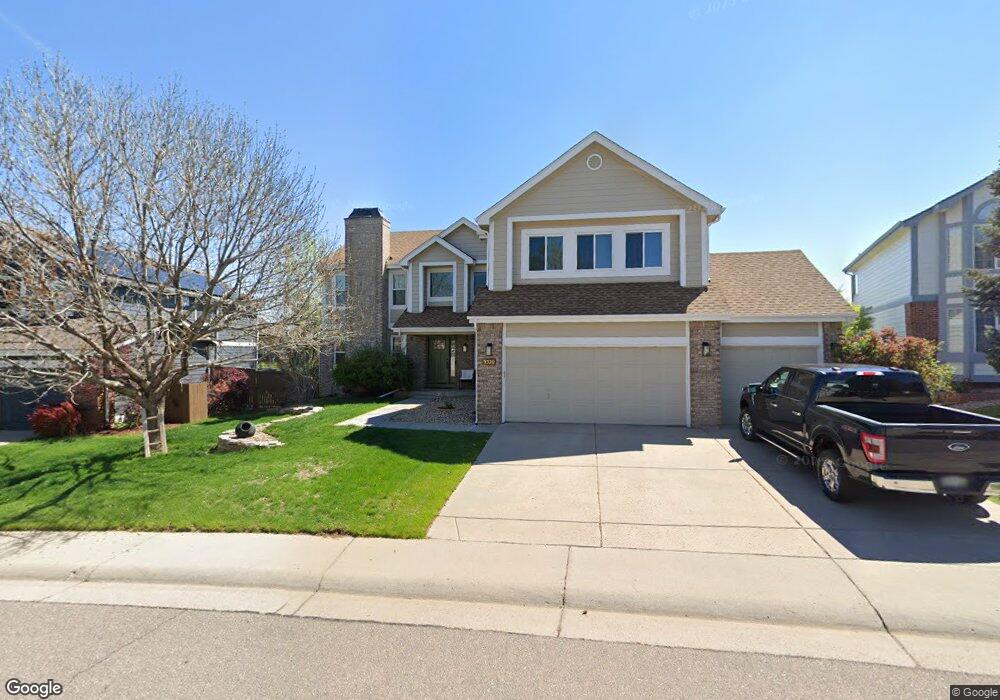9320 Lark Sparrow Trail Highlands Ranch, CO 80126
Eastridge NeighborhoodEstimated Value: $1,026,636 - $1,073,000
5
Beds
5
Baths
5,437
Sq Ft
$193/Sq Ft
Est. Value
About This Home
This home is located at 9320 Lark Sparrow Trail, Highlands Ranch, CO 80126 and is currently estimated at $1,050,159, approximately $193 per square foot. 9320 Lark Sparrow Trail is a home located in Douglas County with nearby schools including Fox Creek Elementary School, Cresthill Middle School, and Highlands Ranch High School.
Ownership History
Date
Name
Owned For
Owner Type
Purchase Details
Closed on
Mar 6, 2020
Sold by
Marquez Cecilia S
Bought by
Mackett David V
Current Estimated Value
Home Financials for this Owner
Home Financials are based on the most recent Mortgage that was taken out on this home.
Original Mortgage
$535,200
Outstanding Balance
$371,483
Interest Rate
3.6%
Mortgage Type
New Conventional
Estimated Equity
$678,676
Purchase Details
Closed on
Oct 22, 2010
Sold by
Almanza Cecilia S
Bought by
Marquez Cecilia S
Purchase Details
Closed on
May 11, 2006
Sold by
Almanza Luis F and Almanza Cecilia S
Bought by
Almanza Cecilia S
Home Financials for this Owner
Home Financials are based on the most recent Mortgage that was taken out on this home.
Original Mortgage
$292,000
Interest Rate
6.5%
Mortgage Type
Fannie Mae Freddie Mac
Purchase Details
Closed on
Dec 27, 1995
Sold by
U S Home Corp
Bought by
Almanza Luis F and Almanza Cecilia S
Home Financials for this Owner
Home Financials are based on the most recent Mortgage that was taken out on this home.
Original Mortgage
$227,000
Interest Rate
7.37%
Purchase Details
Closed on
Jan 9, 1995
Sold by
Mission Viejo Co
Bought by
Us Home Corp
Create a Home Valuation Report for This Property
The Home Valuation Report is an in-depth analysis detailing your home's value as well as a comparison with similar homes in the area
Home Values in the Area
Average Home Value in this Area
Purchase History
| Date | Buyer | Sale Price | Title Company |
|---|---|---|---|
| Mackett David V | $669,000 | Wfg National Title | |
| Marquez Cecilia S | -- | None Available | |
| Almanza Cecilia S | -- | None Available | |
| Almanza Luis F | $260,366 | -- | |
| Us Home Corp | $184,700 | -- |
Source: Public Records
Mortgage History
| Date | Status | Borrower | Loan Amount |
|---|---|---|---|
| Open | Mackett David V | $535,200 | |
| Previous Owner | Almanza Cecilia S | $292,000 | |
| Previous Owner | Almanza Luis F | $227,000 |
Source: Public Records
Tax History Compared to Growth
Tax History
| Year | Tax Paid | Tax Assessment Tax Assessment Total Assessment is a certain percentage of the fair market value that is determined by local assessors to be the total taxable value of land and additions on the property. | Land | Improvement |
|---|---|---|---|---|
| 2024 | $6,228 | $69,770 | $13,240 | $56,530 |
| 2023 | $6,217 | $69,770 | $13,240 | $56,530 |
| 2022 | $4,375 | $47,890 | $9,610 | $38,280 |
| 2021 | $4,551 | $47,890 | $9,610 | $38,280 |
| 2020 | $4,091 | $44,110 | $8,890 | $35,220 |
| 2019 | $4,106 | $44,110 | $8,890 | $35,220 |
| 2018 | $3,763 | $39,820 | $8,630 | $31,190 |
| 2017 | $3,427 | $39,820 | $8,630 | $31,190 |
| 2016 | $3,424 | $39,050 | $8,600 | $30,450 |
| 2015 | $3,497 | $39,050 | $8,600 | $30,450 |
| 2014 | $3,130 | $32,270 | $6,770 | $25,500 |
Source: Public Records
Map
Nearby Homes
- 9346 Lark Sparrow Dr
- 9254 Lark Sparrow Dr
- 9251 Sand Hill Trail
- 4630 Whitehall Ln
- 3970 White Bay Dr
- 9188 Buck Hill Dr
- 9602 Townsville Cir
- 8893 Wagner Ct
- 3498 Cascina Place Unit A
- 9382 Morning Glory Ln
- 8925 Copeland St
- 5329 Morning Glory Place
- 9452 Loggia St Unit C
- 5055 Weeping Willow Cir
- 8906 Miners Dr
- 9518 Loggia St Unit A
- 9374 Loggia St Unit D
- 9141 Roundtree Dr
- 8951 Greenwich St
- 9487 Loggia St Unit A
- 9309 Sand Hill Way
- 9286 Lark Sparrow Dr
- 9319 Sand Hill Way
- 9329 Lark Sparrow Trail
- 9340 Lark Sparrow Trail
- 9309 Lark Sparrow Trail
- 9282 Lark Sparrow Dr
- 9310 Sand Hill Way
- 9349 Lark Sparrow Trail
- 9290 Lark Sparrow Trail
- 9350 Lark Sparrow Trail
- 9298 Lark Sparrow Dr
- 9278 Lark Sparrow Dr
- 9362 Lark Sparrow Dr
- 9329 Sand Hill Way
- 9299 Lark Sparrow Trail
- 9354 Lark Sparrow Dr
- 9320 Sand Hill Way
- 9359 Lark Sparrow Trail
- 9274 Lark Sparrow Dr
