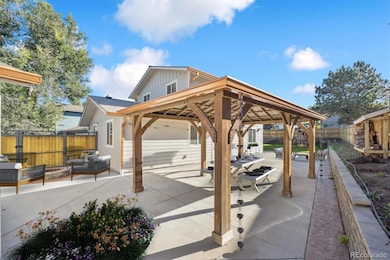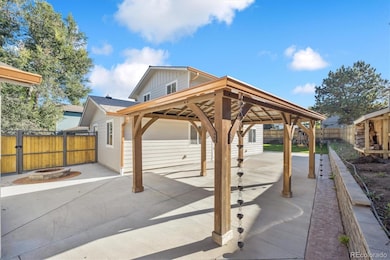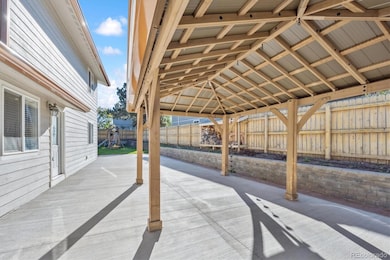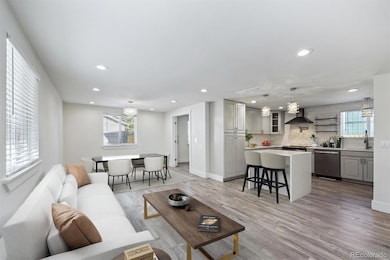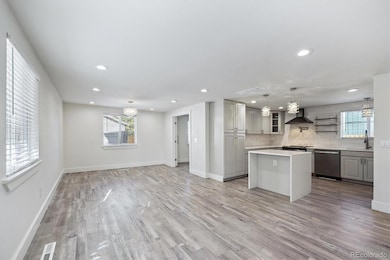9322 Kendall St Westminster, CO 80031
Downtown Westminster NeighborhoodEstimated payment $3,358/month
Highlights
- Primary Bedroom Suite
- Contemporary Architecture
- Secluded Lot
- Open Floorplan
- Property is near public transit
- Vaulted Ceiling
About This Home
Your private oasis! Welcome to this better-than-new, fully renovated home with NO HOA – a rare find that combines thoughtful upgrades, high-quality craftsmanship, and true pride of ownership. Purchased in 2019, this is not a flip, but a lovingly improved home where every detail has been carefully considered. From the moment you arrive, you’ll notice the private cul-de-sac location, extensive wrap-around covered patio, newly sodded backyard, and a newly installed retaining wall that levels the lot for maximum outdoor enjoyment. The entire property is enclosed by tall, high-quality privacy fencing, complete with a brand-new fire pit, creating a private and welcoming outdoor retreat. Additional exterior updates include epoxy-coated garage floor, a new shed attached to the garage, and a separate garden shed in the backyard. A newer play structure and outdoor dining pavilion are also included, ready for year-round fun. Inside, the home has been completely reimagined. The main floor has been opened up to create a more functional flow, featuring a new office with elegant French doors, and a warm, inviting great room that blends the living, dining, and kitchen spaces seamlessly. The kitchen and main floor bath have been fully remodeled, while the family room has been redesigned to better accommodate cozy gatherings. Upstairs, the hall bath has also been updated, and the primary bedroom now includes a newly added ensuite bathroom – a rare and valuable upgrade for this floor plan, giving the home a total of three bathrooms. Newer furnace, central A/C, and tankless water heater will keep your home running efficiently for years to come! This home offers the perfect blend of indoor comfort and outdoor living, with plenty of space to garden, play, and entertain. With so many thoughtful updates and features, this one-of-a-kind home must be seen to be fully appreciated. Don’t miss your chance – see today or visit during our Open House before it’s gone!
Listing Agent
Paragon Realty Professionals Brokerage Email: Faun@FaunHauptman.com,303-917-8000 License #40030602 Listed on: 10/03/2025
Home Details
Home Type
- Single Family
Est. Annual Taxes
- $2,355
Year Built
- Built in 1980 | Remodeled
Lot Details
- 8,364 Sq Ft Lot
- Cul-De-Sac
- Northwest Facing Home
- Property is Fully Fenced
- Landscaped
- Secluded Lot
- Level Lot
- Front and Back Yard Sprinklers
- Private Yard
- Grass Covered Lot
- Property is zoned PUD
Parking
- 2 Car Garage
- Parking Storage or Cabinetry
- Epoxy
- Exterior Access Door
Home Design
- Contemporary Architecture
- Slab Foundation
- Frame Construction
- Composition Roof
- Wood Siding
Interior Spaces
- 1,690 Sq Ft Home
- 2-Story Property
- Open Floorplan
- Built-In Features
- Vaulted Ceiling
- Ceiling Fan
- Double Pane Windows
- Smart Doorbell
- Family Room
- Living Room
- Dining Room
- Home Office
- Vinyl
- Laundry Room
Kitchen
- Eat-In Kitchen
- Self-Cleaning Oven
- Range with Range Hood
- Dishwasher
- Kitchen Island
- Quartz Countertops
- Disposal
Bedrooms and Bathrooms
- 3 Bedrooms
- Primary Bedroom Suite
- En-Suite Bathroom
- Walk-In Closet
- 3 Bathrooms
Home Security
- Smart Security System
- Radon Detector
- Carbon Monoxide Detectors
- Fire and Smoke Detector
Eco-Friendly Details
- Energy-Efficient Appliances
- Energy-Efficient HVAC
- Smoke Free Home
- Smart Irrigation
Outdoor Features
- Wrap Around Porch
- Patio
- Fire Pit
Location
- Property is near public transit
Schools
- Adams Elementary School
- Mandalay Middle School
- Standley Lake High School
Utilities
- Forced Air Heating and Cooling System
- 220 Volts
- 110 Volts
- Natural Gas Connected
- Tankless Water Heater
- High Speed Internet
- Phone Available
- Cable TV Available
Community Details
- No Home Owners Association
- Trendwood Subdivision
Listing and Financial Details
- Exclusions: Seller's personal property
- Assessor Parcel Number 041292
Map
Home Values in the Area
Average Home Value in this Area
Tax History
| Year | Tax Paid | Tax Assessment Tax Assessment Total Assessment is a certain percentage of the fair market value that is determined by local assessors to be the total taxable value of land and additions on the property. | Land | Improvement |
|---|---|---|---|---|
| 2024 | $2,357 | $30,945 | $10,473 | $20,472 |
| 2023 | $2,357 | $30,945 | $10,473 | $20,472 |
| 2022 | $1,978 | $25,442 | $6,294 | $19,148 |
| 2021 | $2,008 | $26,174 | $6,475 | $19,699 |
| 2020 | $1,870 | $24,520 | $6,238 | $18,282 |
| 2019 | $1,840 | $24,520 | $6,238 | $18,282 |
| 2018 | $1,538 | $19,810 | $4,895 | $14,915 |
| 2017 | $1,377 | $19,810 | $4,895 | $14,915 |
| 2016 | $1,340 | $17,887 | $5,422 | $12,465 |
| 2015 | $1,077 | $17,887 | $5,422 | $12,465 |
| 2014 | $1,077 | $13,396 | $4,680 | $8,716 |
Property History
| Date | Event | Price | List to Sale | Price per Sq Ft |
|---|---|---|---|---|
| 10/03/2025 10/03/25 | For Sale | $600,000 | -- | $355 / Sq Ft |
Purchase History
| Date | Type | Sale Price | Title Company |
|---|---|---|---|
| Special Warranty Deed | $354,889 | Heritage Title Company | |
| Warranty Deed | -- | None Available |
Mortgage History
| Date | Status | Loan Amount | Loan Type |
|---|---|---|---|
| Open | $344,242 | New Conventional |
Source: REcolorado®
MLS Number: 2636256
APN: 29-242-06-091
- 9304 Kendall St
- 6319 W 95th Ave
- 6317 W 95th Ave
- 6401 W 95th Ave
- 9212 Lamar St
- 5892 W 94th Place
- 5841 W 94th Place
- 6620 W 95th Place
- 5731 W 92nd Ave Unit 125
- 9530 Gray St
- 5771 W 92nd Ave Unit 328
- 9405 Otis St
- 5711 W 92nd Ave Unit 20
- 5711 W 92nd Ave Unit 15
- 5711 W 92nd Ave Unit 7
- 5711 W 92nd Ave Unit 47
- 5780 W 92nd Ave
- 9191 Eaton St
- 9195 Pierce St Unit 3
- The Vue Plan at Greenlawn Towns
- 5721 W 92nd Ave Unit 1
- 9171 Eaton St
- 8980 Westminster Blvd
- 9820 Westcliff Pkwy
- 5850 Central Ave
- 6880 W 91st Ct
- 5403 W 96th Ave
- 6969 W 90th Ave
- 8877 Eaton St
- 8860 Westminster Blvd
- 9052 Vance St
- 9100 Vance St
- 8751 Pierce Way Unit 90
- 9030 Wadsworth Blvd
- 8772 Chase Dr
- 6119 W 85th Place
- 4901 W 93rd Ave
- 8773 Chase Dr
- 4820 W 88th Place
- 10110 Depew St


