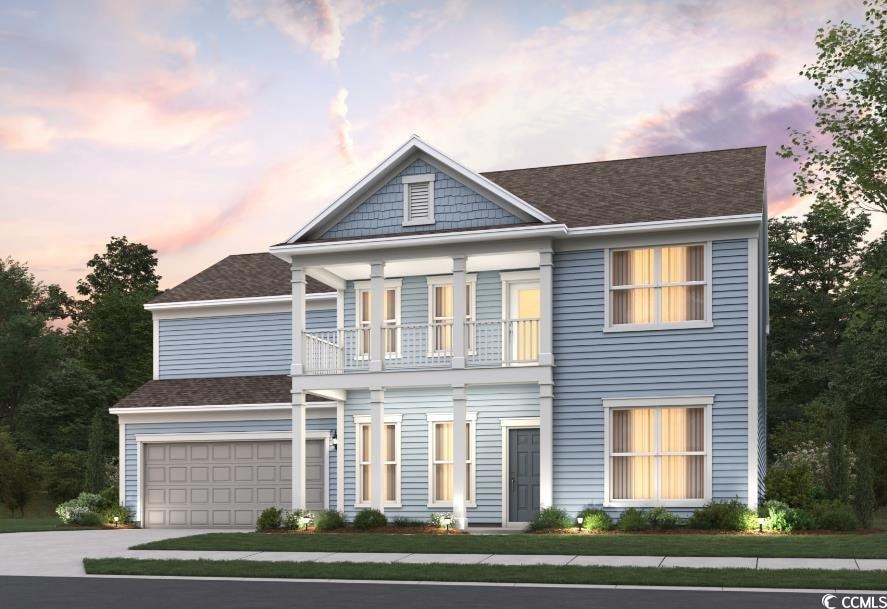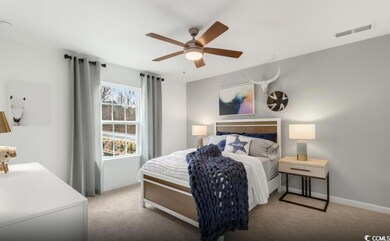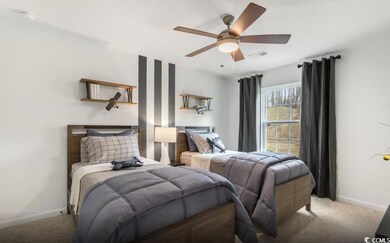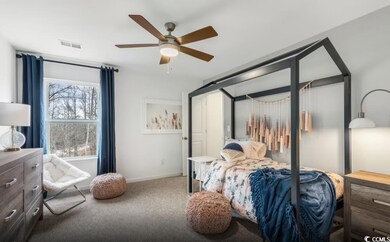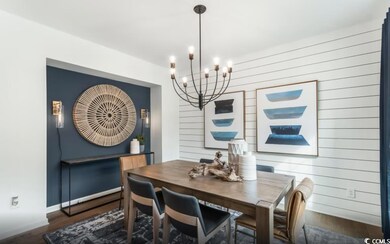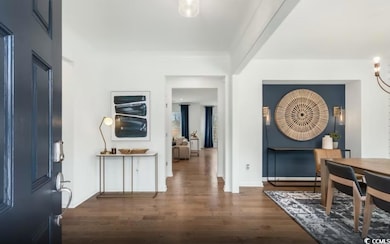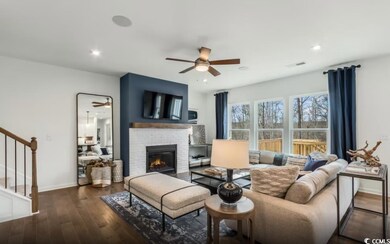Estimated payment $3,790/month
Highlights
- Lake On Lot
- Recreation Room
- Solid Surface Countertops
- Riverside Elementary School Rated A-
- Low Country Architecture
- Screened Porch
About This Home
Beautiful Woodward Floor Plan with private lot! 5 bedrooms, 4 bath with sunroom, Gourmet kitchen with built in appliances, white and dark wood cabinetry with quartz countertops, formal dining room, office and planning area at entry. Quick walk to the amenities! that will be complete August 2025. Just 6 miles from the Ocean. High-Speed Internet and Cable included in Monthly HOA. 225 Homes upon completion, build to suit, choice of 15 Customizable Floorplans. Detached Low-Country, Single-Level Floorplans, 2 - 5 Bedroom homes with 2-3 car garage options. Photos are of model home and will be replaced once complete in October 2025.
Home Details
Home Type
- Single Family
Year Built
- Built in 2025 | Under Construction
HOA Fees
- $98 Monthly HOA Fees
Parking
- 3 Car Attached Garage
- Garage Door Opener
Home Design
- Low Country Architecture
- Bi-Level Home
- Slab Foundation
- Concrete Siding
- Tile
Interior Spaces
- 3,503 Sq Ft Home
- Tray Ceiling
- Entrance Foyer
- Living Room with Fireplace
- Formal Dining Room
- Recreation Room
- Loft
- Screened Porch
- Pull Down Stairs to Attic
- Fire and Smoke Detector
Kitchen
- Range with Range Hood
- Microwave
- Dishwasher
- Stainless Steel Appliances
- Kitchen Island
- Solid Surface Countertops
- Disposal
Flooring
- Carpet
- Luxury Vinyl Tile
Bedrooms and Bathrooms
- 5 Bedrooms
- Split Bedroom Floorplan
- Bathroom on Main Level
- 4 Full Bathrooms
Laundry
- Laundry Room
- Washer and Dryer Hookup
Outdoor Features
- Lake On Lot
- Balcony
- Patio
Schools
- Riverside Elementary School
- North Myrtle Beach Middle School
- North Myrtle Beach High School
Utilities
- Central Heating and Cooling System
- Underground Utilities
- Tankless Water Heater
- Gas Water Heater
- Phone Available
- Cable TV Available
Additional Features
- No Carpet
- 8,712 Sq Ft Lot
Listing and Financial Details
- Home warranty included in the sale of the property
Community Details
Overview
- Association fees include primary antenna/cable TV, internet access
- The community has rules related to allowable golf cart usage in the community
Recreation
- Community Pool
Map
Home Values in the Area
Average Home Value in this Area
Property History
| Date | Event | Price | List to Sale | Price per Sq Ft |
|---|---|---|---|---|
| 10/10/2025 10/10/25 | Price Changed | $589,390 | -2.5% | $168 / Sq Ft |
| 09/04/2025 09/04/25 | Price Changed | $604,390 | -2.4% | $173 / Sq Ft |
| 07/05/2025 07/05/25 | For Sale | $619,165 | -- | $177 / Sq Ft |
Source: Coastal Carolinas Association of REALTORS®
MLS Number: 2516554
- 9408 Long Meadow Way Unit Phase 1 Lot 148
- 9318 Long Meadow Way Unit Phase 1 lot 152
- 9314 Long Meadow Way Unit Phase 1 Lot 153
- 9310 Long Meadow Way Unit Phase 1 lot 154
- 2601 Watershed Way Unit Phase 1 Lot 226
- 9306 Long Meadow Way Unit Phase 1 Lot 155
- 2609 Watershed Way Unit Phase 1 Lot 228
- 2605 Watershed Way Unit Phase 1 Lot 227
- 2617 Watershed Way Unit Phase 1 Lot 230
- 2621 Watershed Way Unit Phase 1 Lot 231
- 9530 Potters Pass Dr Unit Phase 1 Lot 178
- 2429 Watershed Way Unit Phase 1 Lot 214
- 9534 Potters Pass Dr Unit Phase 1 Lot 177
- 2409 Watershed Way Unit Phase 1 Lot 209
- 2332 Watershed Way Unit Phase 1 Lot 21
- 2328 Watershed Way Unit Phase 1 Lot 22
- 2323 Watershed Way Unit Phase 1 Lot 204
- 2319 Watershed Way Unit Phase 1 Lot 203
- 2305 Watershed Way Unit Phase 1 Lot 200
- TBD Coates Rd Unit TBD Highway 90, Whit
- 130 Ap Thompson Rd
- 2409 Copper Creek Loop
- 517 Cambria Dr
- 3193 Bells Lake Cir
- 118 Teal Cir
- 100 Lyman Ct
- 300 Champion Blvd Unit Cherry Grove
- 300 Champion Blvd Unit Surfside
- 300 Champion Blvd Unit Ocean Drive
- 820 Wapama St
- 3465 Sandler Blvd
- 305 Lineback Place
- 10600 Highway 90
- 132 Carolina Pointe Way Unit LR
- 311 Hope Bird Lane Dr
- 487 Waterend Dr
- 3720 Park Pointe Ave
- 3712 Park Pointe Ave
- 166 Adrift Loop
- 2406 Bert Dr
