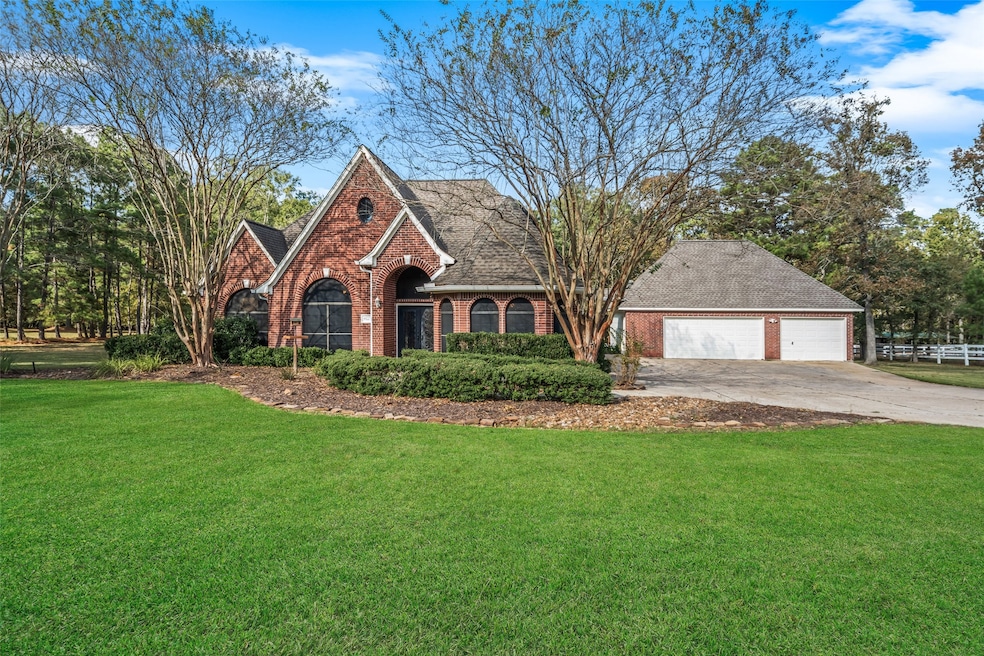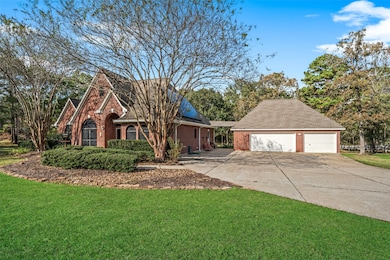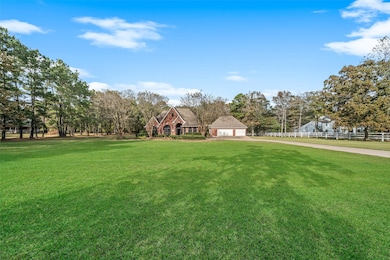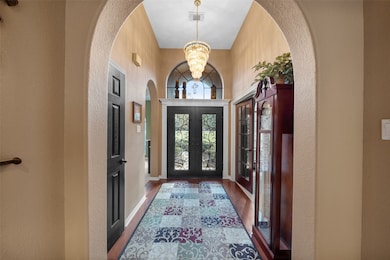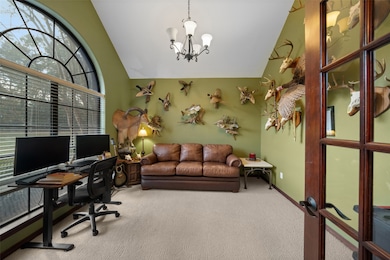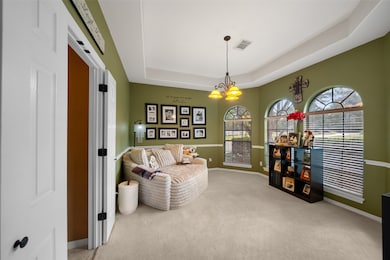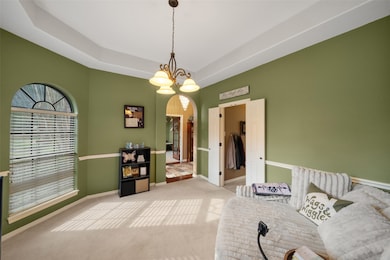9322 Sendera Dr Magnolia, TX 77354
Estimated payment $5,405/month
Highlights
- RV Access or Parking
- Solar Power System
- Pond
- Bear Branch Elementary School Rated A-
- Deck
- Wooded Lot
About This Home
Welcome to your serene, equestrain oasis on Sendera Drive. Nestled on a sprawling 2.9 acre lot, this charming home offers ample space to relax & bring your horses. With 4 spacious bedrooms & 3.5 bathrooms, including the upstairs garage apartment, (approx 350 sq ft) it’s perfect for those who love to entertain or enjoy their own private retreat. This home is equipped with eco-friendly solar panels & UV HVAC lights, ensuring not only comfort but also sustainability. Never worry about power outages with the whole home generator, keeping your sanctuary powered through any storm. The expansive lot provides a front-row seat to nature, where you can watch the wildlife right from your backyard. Whether you're an outdoor enthusiast or just need some peace & quiet, this property offers the perfect backdrop. This casual yet elegant home is a perfect blend of modern amenities & natural beauty, promising a lifestyle of comfort and tranquility. Don’t miss your chance to own this slice of paradise!
Listing Agent
Compass RE Texas, LLC - The Woodlands License #0638583 Listed on: 11/21/2025

Home Details
Home Type
- Single Family
Est. Annual Taxes
- $7,320
Year Built
- Built in 1997
Lot Details
- 2.9 Acre Lot
- Fenced Yard
- Partially Fenced Property
- Sprinkler System
- Wooded Lot
- Side Yard
HOA Fees
- $42 Monthly HOA Fees
Parking
- 3 Car Detached Garage
- Garage Door Opener
- Driveway
- RV Access or Parking
- Golf Cart Garage
Home Design
- Traditional Architecture
- Brick Exterior Construction
- Slab Foundation
- Composition Roof
- Cement Siding
- Radiant Barrier
Interior Spaces
- 2,700 Sq Ft Home
- 1-Story Property
- Crown Molding
- High Ceiling
- Ceiling Fan
- Gas Log Fireplace
- Window Treatments
- Solar Screens
- Insulated Doors
- Formal Entry
- Family Room
- Living Room
- Breakfast Room
- Dining Room
- Fire and Smoke Detector
- Washer and Gas Dryer Hookup
Kitchen
- Oven
- Electric Cooktop
- Microwave
- Dishwasher
- Disposal
Flooring
- Carpet
- Tile
Bedrooms and Bathrooms
- 4 Bedrooms
- Double Vanity
Eco-Friendly Details
- Energy-Efficient Windows with Low Emissivity
- Energy-Efficient Insulation
- Energy-Efficient Doors
- Energy-Efficient Thermostat
- Ventilation
- Solar Power System
Outdoor Features
- Pond
- Deck
- Covered Patio or Porch
- Shed
Schools
- Bear Branch Elementary School
- Bear Branch Junior High School
- Magnolia High School
Utilities
- Forced Air Zoned Heating and Cooling System
- Heating System Uses Gas
- Programmable Thermostat
- Power Generator
- Aerobic Septic System
Community Details
Overview
- Association fees include common areas
- Sendera Ranch Poa, Phone Number (281) 870-0585
- Sendera Lake Estate Subdivision
Recreation
- Horse Trails
- Trails
Map
Home Values in the Area
Average Home Value in this Area
Tax History
| Year | Tax Paid | Tax Assessment Tax Assessment Total Assessment is a certain percentage of the fair market value that is determined by local assessors to be the total taxable value of land and additions on the property. | Land | Improvement |
|---|---|---|---|---|
| 2025 | $5,924 | $508,611 | -- | -- |
| 2024 | $5,283 | $462,374 | -- | -- |
| 2023 | $5,283 | $420,340 | $123,500 | $447,590 |
| 2022 | $6,743 | $382,130 | $79,000 | $391,030 |
| 2021 | $6,457 | $347,390 | $79,000 | $268,390 |
| 2020 | $6,912 | $341,560 | $79,000 | $262,560 |
| 2019 | $6,591 | $327,260 | $79,000 | $250,420 |
| 2018 | $5,625 | $297,510 | $79,000 | $218,510 |
| 2017 | $6,999 | $330,040 | $79,000 | $251,040 |
| 2016 | $6,937 | $327,160 | $79,000 | $319,490 |
| 2015 | $5,801 | $297,420 | $79,000 | $218,420 |
| 2014 | $5,801 | $280,450 | $39,200 | $241,250 |
Property History
| Date | Event | Price | List to Sale | Price per Sq Ft |
|---|---|---|---|---|
| 11/21/2025 11/21/25 | For Sale | $900,000 | -- | $333 / Sq Ft |
Purchase History
| Date | Type | Sale Price | Title Company |
|---|---|---|---|
| Warranty Deed | -- | South Land Title Company | |
| Warranty Deed | -- | Chicago Title | |
| Warranty Deed | -- | -- | |
| Deed | -- | -- |
Source: Houston Association of REALTORS®
MLS Number: 21605552
APN: 8615-02-01300
- 9118 Diamante Dr
- 8910 Diamante Dr
- 40206 Colfax Rd
- 9502 Clubhouse Cir
- 39414 Lago Dr
- 9226 Eagles Landing
- 9453 Deer Path Ln
- 32918 Couples Ct
- 9318 Eagles Landing
- 40319 Three Forks Rd
- 8707 Cimarron Falls Ct
- 39526 Cimarron Way
- 714 Superior Rd
- 40108 Cimarron Way
- 8710 Linn Ln
- 40207 Cimarron Way
- 10003 Clubhouse Cir
- 3952 Eagle Nest Lake Ln
- 10051 Cimarron Canyon Ln
- 40317 De Sota Rd
- 10506 Crestwater Cir
- 8613 Cimarron Mesa Ln
- 5 Oak Crest Cir
- 7479 Casita Dr
- 33118 Magnolia Cir
- 211 Brazen Forest Trail
- 259 Brazen Forest Trail
- 33200 Forest West St Unit 42B
- 33200 Forest West St Unit 37b
- 33200 Forest West St Unit 12A
- 33200 Forest St W
- 7231 Winter Song Dr
- 7215 Autumn Day Ct
- 7214 Winter Song Dr
- 7226 Basque Country Dr
- 33205 Wedgewood Dr
- 7203 Basque Country Dr
- 7102 Casita Dr
- 7502 Wedgewood Dr
- 320 Bush Meadow Ln
