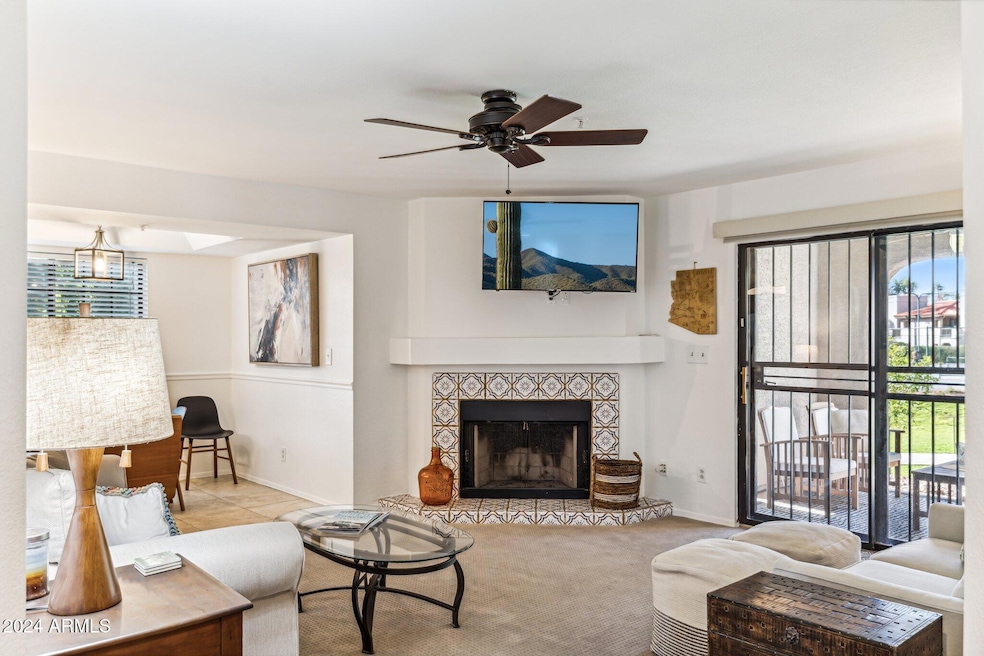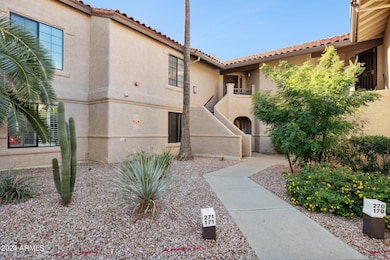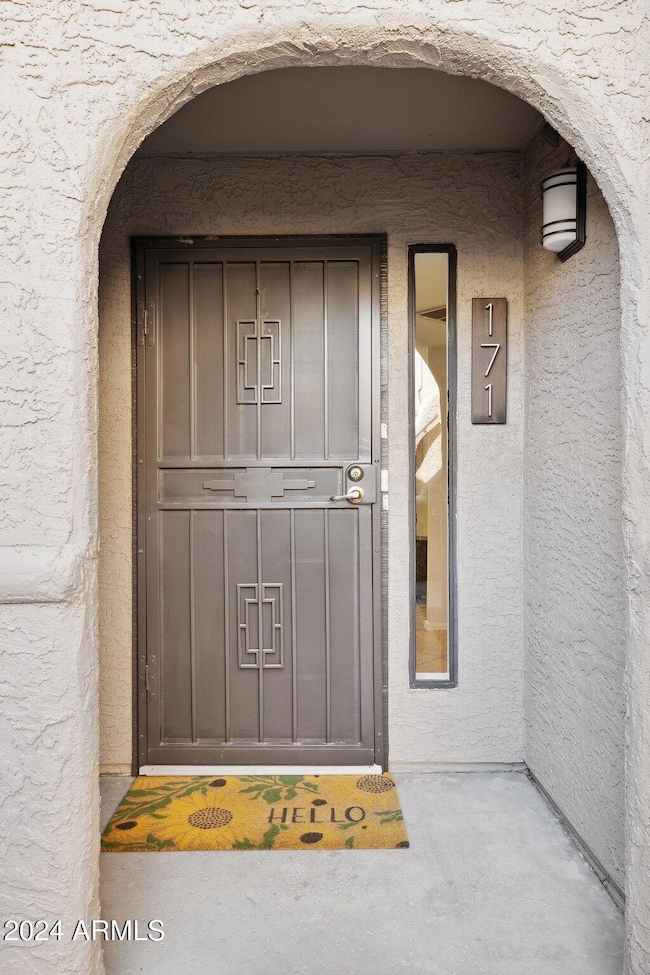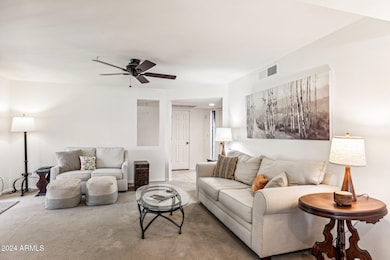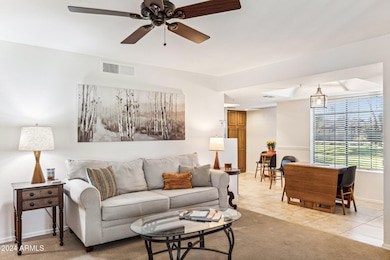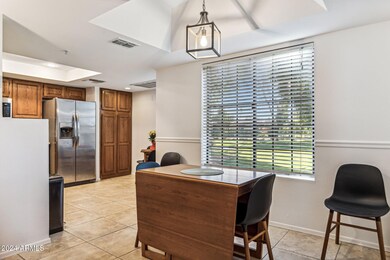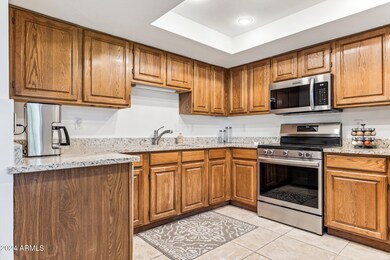9323 E Purdue Ave Unit 171 Scottsdale, AZ 85258
Shea Corridor NeighborhoodHighlights
- Furnished
- Granite Countertops
- Covered Patio or Porch
- Laguna Elementary School Rated A
- Community Pool
- Eat-In Kitchen
About This Home
Jan-April $4200 May-Sept $2200 Oct-Dec $3000. Welcome to this fully furnished 2bedroom, 2bath first floor condo in the heart of McCormick Ranch. Freshly painted! Light and bright end unit. Relax on your private patio overlooking the greenbelt. Tastefully decorated, stylish yet comfy! The kitchen is fully equipped with all the amenities of home. Relax at the pool, soak in the jacuzzi, play a game of tennis or pickleball. Villages IV is surrounded by restaurants, golf courses, shopping and so much more! Minutes to Old Town, Fashion Square, Talking Stick Spring Training, Honor Health, Mayo Hospital & Westworld. What are you waiting for?
Listing Agent
Realty Executives Arizona Territory License #SA514690000 Listed on: 04/16/2024

Condo Details
Home Type
- Condominium
Est. Annual Taxes
- $1,242
Year Built
- Built in 1987
Lot Details
- 1 Common Wall
- Wrought Iron Fence
- Block Wall Fence
- Sprinklers on Timer
- Grass Covered Lot
Home Design
- Wood Frame Construction
- Tile Roof
- Stucco
Interior Spaces
- 1,145 Sq Ft Home
- 2-Story Property
- Furnished
- Ceiling Fan
- Double Pane Windows
- Living Room with Fireplace
Kitchen
- Eat-In Kitchen
- Built-In Microwave
- Granite Countertops
Flooring
- Carpet
- Tile
Bedrooms and Bathrooms
- 2 Bedrooms
- 2 Bathrooms
- Double Vanity
Laundry
- Laundry in unit
- Stacked Washer and Dryer
Home Security
Parking
- 1 Carport Space
- Assigned Parking
- Unassigned Parking
Outdoor Features
- Covered Patio or Porch
- Outdoor Storage
Schools
- Laguna Elementary School
- Mountainside Middle School
- Desert Mountain High School
Utilities
- Central Air
- Heating Available
- High Speed Internet
- Cable TV Available
Additional Features
- No Interior Steps
- Unit is below another unit
Listing and Financial Details
- Rent includes internet, electricity, water, utility caps apply, sewer, linen, garbage collection, dishes, cable TV
- 1-Month Minimum Lease Term
- Tax Lot 692
- Assessor Parcel Number 217-36-898
Community Details
Overview
- Property has a Home Owners Association
- The Villages IV Association, Phone Number (480) 443-5566
- Built by Towne
- Village 4B Lot 679 712 Subdivision
Recreation
- Tennis Courts
- Pickleball Courts
- Community Pool
- Community Spa
- Bike Trail
Security
- Fire Sprinkler System
Map
Source: Arizona Regional Multiple Listing Service (ARMLS)
MLS Number: 6693460
APN: 217-36-898
- 9342 E Purdue Ave Unit 234
- 9735 N 93rd Way Unit 254
- 9450 N 94th Place Unit 214
- 9430 E Mission Ln Unit 201
- 9275 E Mission Ln Unit 104
- 9445 N 94th Place Unit 102
- 9445 N 94th Place Unit 201
- 9340 N 92nd St Unit 118
- 9450 N 95th St Unit 220
- 9745 N 95th St Unit 227
- 9355 N 91st St Unit 234
- 9355 N 91st St Unit 108
- 9355 N 91st St Unit 230
- 9600 N 96th St Unit 208
- 9600 N 96th St Unit 263
- 9600 N 96th St Unit 136
- 9705 E Mountain View Rd Unit 1126
- 9705 E Mountain View Rd Unit 1064
- 9705 E Mountain View Rd Unit 1096
- 9708 E Vía Linda Unit 2358
- 9695 N 93rd Way Unit ID1255451P
- 9550 N 94th Place Unit 221
- 9775 N 93rd Way Unit 260
- 9450 N 94th Place Unit 210
- 9465 N 92nd St Unit 111
- 9465 N 92nd St Unit 107
- 9430 E Mission Ln Unit 106
- 9430 E Mission Ln Unit 101
- 9275 E Mission Ln Unit 201
- 9445 N 94th Place Unit 102
- 9445 N 94th Place Unit 120
- 9445 N 94th Place Unit 116
- 9460 E Mission Ln Unit 216
- 9460 E Mission Ln Unit 214
- 9455 E Purdue Ave Unit ID1255432P
- 9775 N 94th Place Unit 103
- 9775 N 94th Place Unit ID1255450P
- 9340 N 92nd St Unit 204
- 9340 N 92nd St Unit 118
- 9340 N 92nd St Unit 117
