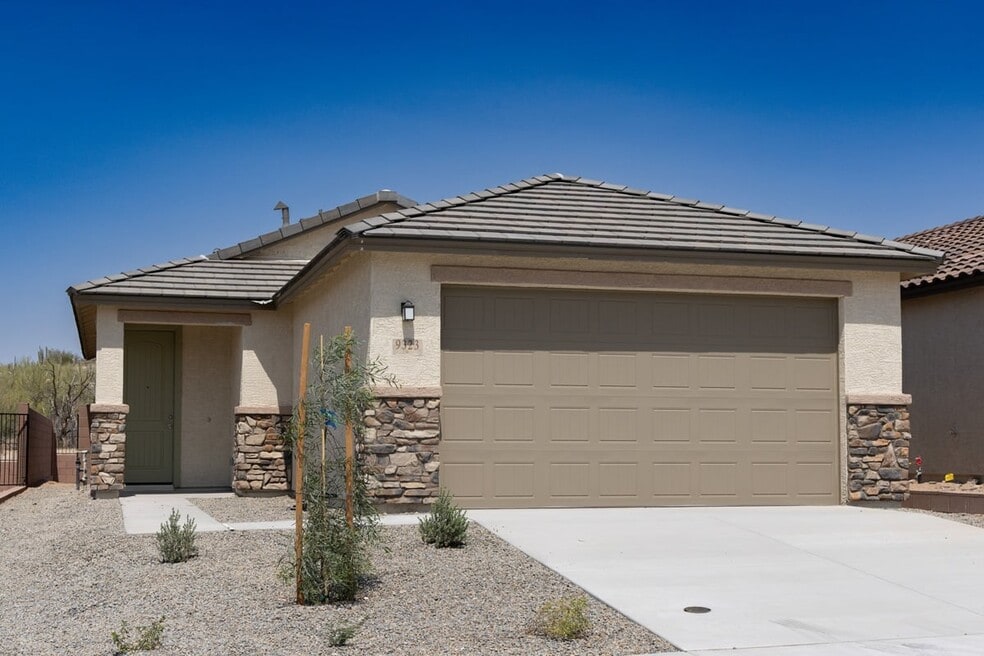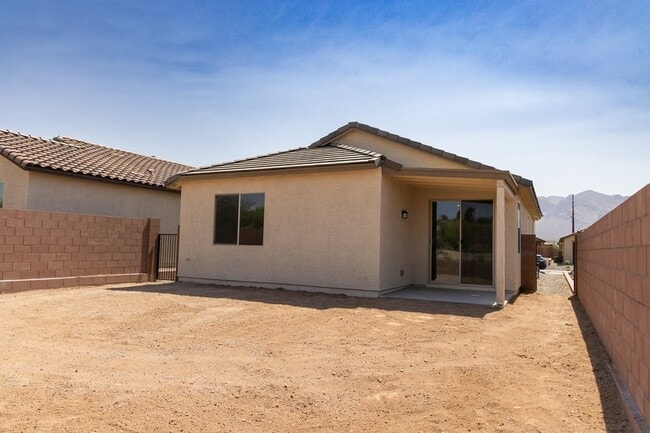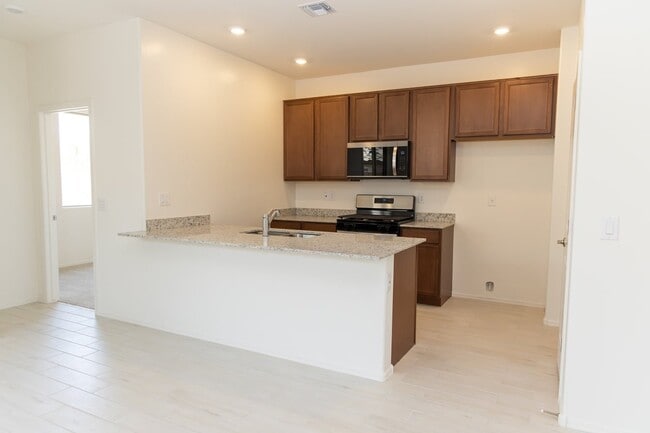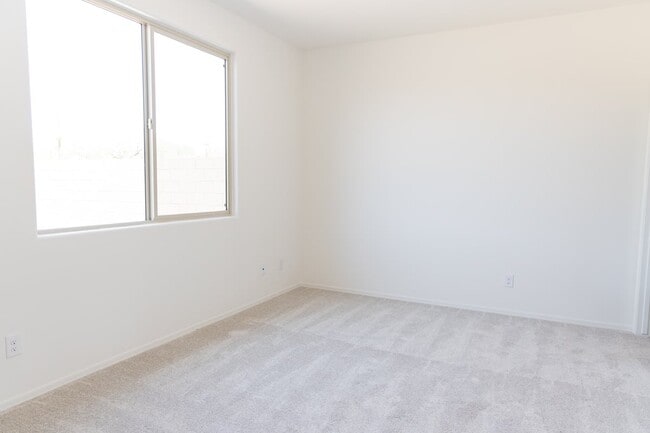
NEW CONSTRUCTION
$5K PRICE DROP
AVAILABLE
Estimated payment $2,338/month
Total Views
1,950
3
Beds
2
Baths
1,262
Sq Ft
$297
Price per Sq Ft
Highlights
- New Construction
- Covered Patio or Porch
- 1-Story Property
- Views Throughout Community
- Green Certified Home
About This Home
This beautiful, single-story home showcases an open floor plan with 9-ft. ceilings and glazed porcelain tile flooring throughout. The kitchen boasts poplar cabinets, granite countertops and Whirlpool stainless steel appliances. The primary suite features a walk-in closet and connecting bath that includes an extended dual-sink vanity and full shower. The covered back patio offers shade for outdoor living. MLS #22516042 See sales counselor for approximate timing required for move-in ready homes.
Sales Office
Hours
| Monday |
10:00 AM - 6:00 PM
|
| Tuesday |
10:00 AM - 6:00 PM
|
| Wednesday |
10:00 AM - 6:00 PM
|
| Thursday |
10:00 AM - 6:00 PM
|
| Friday |
1:00 PM - 6:00 PM
|
| Saturday |
10:00 AM - 6:00 PM
|
| Sunday |
10:00 AM - 6:00 PM
|
Office Address
9379 N Agave Gold Rd
Tucson, AZ 85742
Driving Directions
Home Details
Home Type
- Single Family
Parking
- 2 Car Garage
Home Design
- New Construction
Bedrooms and Bathrooms
- 3 Bedrooms
- 2 Full Bathrooms
Additional Features
- 1-Story Property
- Green Certified Home
- Covered Patio or Porch
Community Details
- Property has a Home Owners Association
- Views Throughout Community
Map
Other Move In Ready Homes in Vista Del Oro Reserve
About the Builder
At KB Home, everything they do is focused on their customers and providing a superior homebuying experience. Their business has been driven by the idea that the best homes start with the people who live in them - an enduring foundation built on relationships.
KB Home is one of the largest and most recognized homebuilders in the U.S. and has been building quality homes for approximately 65 years. Today, KB Home operates in several markets across many states, serving a wide array of buyer groups. They give their customers the ability to personalize their homes at a price that fits their budget, and work with them every step of the way to build strong personal relationships for an exceptional experience.
Nearby Homes
- Vista Del Oro Reserve
- 2930 W Lobo Rd
- 10327 N Derrio Canyon Place
- The Hills at Tucson National
- 2178 W National Ridge Place Unit 9
- 8242 N Shannon Rd Unit 1207
- 820 W Linda Vista Blvd Unit 21
- 5020 W Lambert Ln
- 000 W Sumter Dr
- 0 W Sumter Dr Unit 21904702
- 199 W Naranja Dr
- 9145 N Oracle Rd
- TBD N La Cholla Blvd
- 9050 N Oracle Rd
- 4102 W Potvin Ln
- 0 N Oracle Rd Unit 22500265
- 10876 N Desert Whisper Way Unit 21
- 10891 N Desert Whisper Way Unit 5
- 11876 N Vista Del Sol Unit 21
- 11840 N Mesquite Sunset Place




