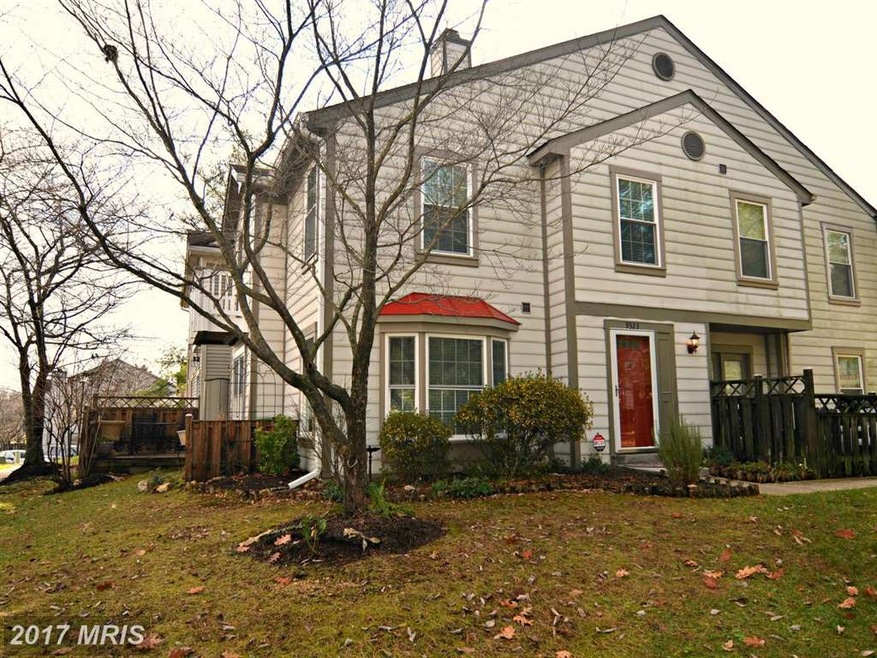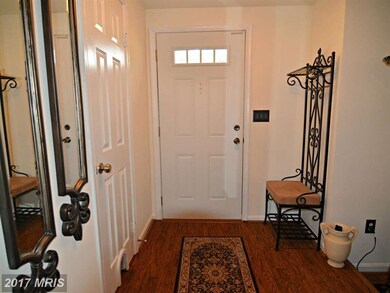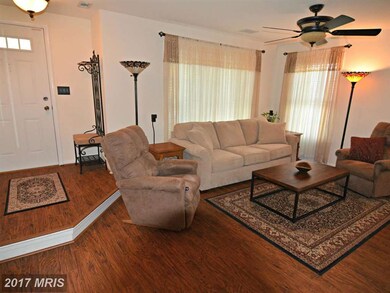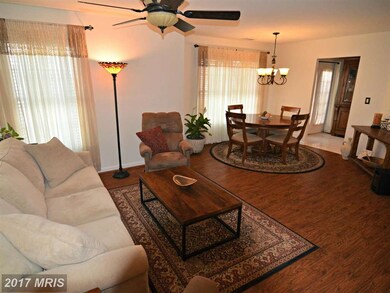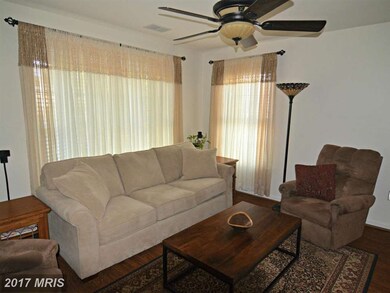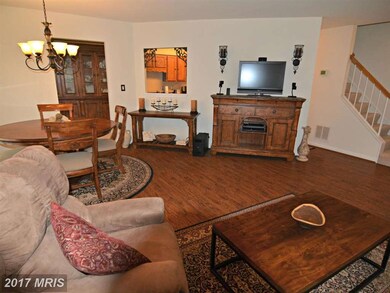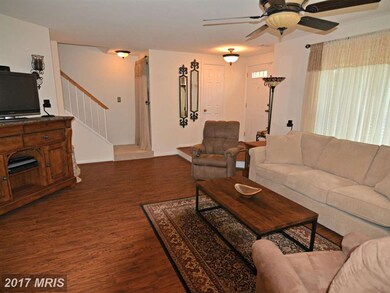
9323 Palmer Place Laurel, MD 20708
Highlights
- Open Floorplan
- Deck
- Pool Membership Available
- Colonial Architecture
- Upgraded Countertops
- Balcony
About This Home
As of November 2021Beautifully updated end unit 3 BR, 2.5 bath townhome w/new "Pergo Gold" laminate flooring on main level '16, updated kitchen w/granite countertops, SS appliances & marble flooring, master suite w/master bath, walk-in closet & new balcony '15, new Pella double hung windows '12 & new 2" custom blinds '16. Deck off kitchen facing open space, transferable wireless security system & HMS Warranty too!
Last Agent to Sell the Property
Long & Foster Real Estate, Inc. License #304206 Listed on: 12/07/2016

Townhouse Details
Home Type
- Townhome
Est. Annual Taxes
- $2,793
Year Built
- Built in 1987
Lot Details
- Two or More Common Walls
- Landscaped
- Property is in very good condition
HOA Fees
- $225 Monthly HOA Fees
Parking
- Off-Street Parking
Home Design
- Colonial Architecture
- Slab Foundation
- Composition Roof
- Vinyl Siding
Interior Spaces
- 1,277 Sq Ft Home
- Property has 2 Levels
- Open Floorplan
- Ceiling Fan
- Window Treatments
- Bay Window
- Window Screens
- French Doors
- Six Panel Doors
- Entrance Foyer
- Combination Dining and Living Room
Kitchen
- Eat-In Kitchen
- Electric Oven or Range
- Range Hood
- Dishwasher
- Upgraded Countertops
- Disposal
Bedrooms and Bathrooms
- 3 Bedrooms
- En-Suite Primary Bedroom
- En-Suite Bathroom
- 2.5 Bathrooms
Laundry
- Dryer
- Washer
Home Security
- Monitored
- Motion Detectors
Outdoor Features
- Balcony
- Deck
Schools
- Deerfield Run Elementary School
- Laurel High School
Utilities
- Central Air
- Heat Pump System
- Vented Exhaust Fan
- Electric Water Heater
Listing and Financial Details
- Home warranty included in the sale of the property
- Assessor Parcel Number 17101076355
Community Details
Overview
- Association fees include management, reserve funds, exterior building maintenance, lawn maintenance
- The Village At G Community
- The Village At Greens Of Patuxent Subdivision
- The community has rules related to alterations or architectural changes, covenants, parking rules
Amenities
- Common Area
Recreation
- Golf Course Membership Available
- Pool Membership Available
Security
- Storm Doors
- Fire and Smoke Detector
Ownership History
Purchase Details
Home Financials for this Owner
Home Financials are based on the most recent Mortgage that was taken out on this home.Purchase Details
Home Financials for this Owner
Home Financials are based on the most recent Mortgage that was taken out on this home.Purchase Details
Home Financials for this Owner
Home Financials are based on the most recent Mortgage that was taken out on this home.Purchase Details
Home Financials for this Owner
Home Financials are based on the most recent Mortgage that was taken out on this home.Purchase Details
Similar Homes in Laurel, MD
Home Values in the Area
Average Home Value in this Area
Purchase History
| Date | Type | Sale Price | Title Company |
|---|---|---|---|
| Deed | $274,900 | Kvs Title Llc | |
| Deed | $215,000 | None Available | |
| Deed | $289,900 | -- | |
| Deed | $289,900 | -- | |
| Deed | $114,000 | -- |
Mortgage History
| Date | Status | Loan Amount | Loan Type |
|---|---|---|---|
| Open | $219,920 | New Conventional | |
| Previous Owner | $203,500 | New Conventional | |
| Previous Owner | $208,550 | New Conventional | |
| Previous Owner | $218,300 | New Conventional | |
| Previous Owner | $57,980 | Stand Alone Second | |
| Previous Owner | $231,920 | Stand Alone Second | |
| Previous Owner | $231,920 | Stand Alone Second | |
| Previous Owner | $136,000 | Unknown |
Property History
| Date | Event | Price | Change | Sq Ft Price |
|---|---|---|---|---|
| 11/18/2021 11/18/21 | Sold | $274,900 | 0.0% | $215 / Sq Ft |
| 10/19/2021 10/19/21 | Pending | -- | -- | -- |
| 10/06/2021 10/06/21 | For Sale | $274,900 | +27.9% | $215 / Sq Ft |
| 02/17/2017 02/17/17 | Sold | $215,000 | -2.2% | $168 / Sq Ft |
| 12/21/2016 12/21/16 | Pending | -- | -- | -- |
| 12/07/2016 12/07/16 | For Sale | $219,900 | -- | $172 / Sq Ft |
Tax History Compared to Growth
Tax History
| Year | Tax Paid | Tax Assessment Tax Assessment Total Assessment is a certain percentage of the fair market value that is determined by local assessors to be the total taxable value of land and additions on the property. | Land | Improvement |
|---|---|---|---|---|
| 2024 | $4,600 | $246,733 | $0 | $0 |
| 2023 | $4,414 | $238,067 | $0 | $0 |
| 2022 | $5,953 | $229,400 | $68,800 | $160,600 |
| 2021 | $3,472 | $209,600 | $0 | $0 |
| 2020 | $6,545 | $189,800 | $0 | $0 |
| 2019 | $3,330 | $170,000 | $51,000 | $119,000 |
| 2018 | $2,940 | $163,333 | $0 | $0 |
| 2017 | $2,793 | $156,667 | $0 | $0 |
| 2016 | -- | $150,000 | $0 | $0 |
| 2015 | $2,993 | $150,000 | $0 | $0 |
| 2014 | $2,993 | $150,000 | $0 | $0 |
Agents Affiliated with this Home
-

Seller's Agent in 2021
Jordan Feld
Long & Foster
(301) 787-5613
2 in this area
46 Total Sales
-

Seller Co-Listing Agent in 2021
Coley Reed
Long & Foster
(301) 674-2829
3 in this area
592 Total Sales
-

Buyer's Agent in 2021
Bryan Zupan
Keller Williams Select Realtors of Annapolis
(317) 605-5545
1 in this area
22 Total Sales
-

Seller's Agent in 2017
Terri Shipp
Long & Foster
(301) 873-4769
3 in this area
33 Total Sales
-

Buyer's Agent in 2017
Evelyn Branic
Coldwell Banker (NRT-Southeast-MidAtlantic)
(202) 744-5419
54 Total Sales
Map
Source: Bright MLS
MLS Number: 1003676055
APN: 10-1076355
- 9432 Trevino Terrace
- 9321 Player Dr
- 9435 Trevino Terrace
- 9309 Player Dr
- 9448 Trevino Terrace
- 6501 Clubhouse Dr
- 14604 Bowie Rd
- 1202 Bear Branch Rd
- 1219 Bear Branch Rd
- 1221 Bear Branch Rd
- 1222 Bear Branch Rd
- 6547 Clubhouse Dr
- 1224 Bear Branch Rd
- 117 Hawlings River Rd
- 9276 Cherry Ln Unit 84
- 1708 Mill Branch Dr
- 9254 Cherry Ln Unit 17
- 14113 Greenview Dr
- 1768 Mill Branch Dr
- 103 Irving St
