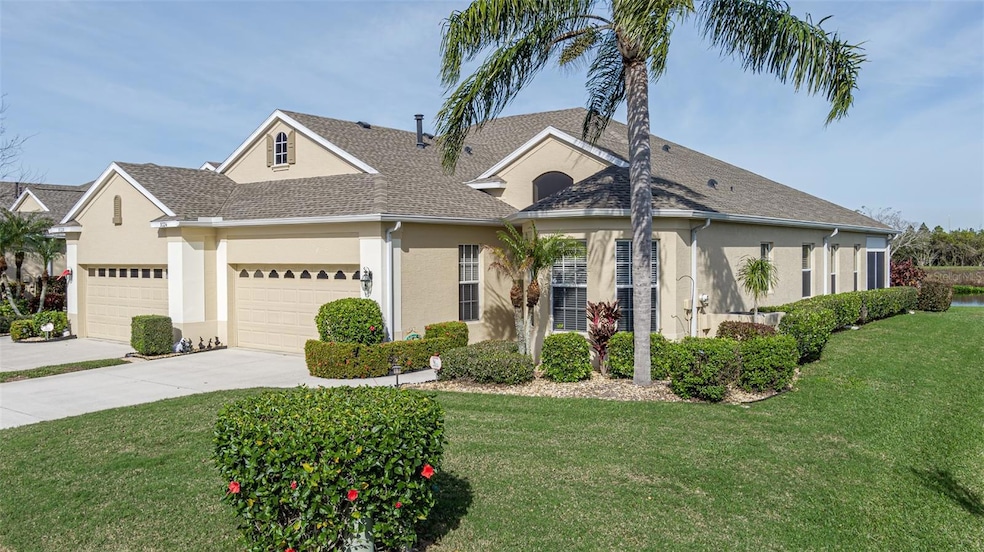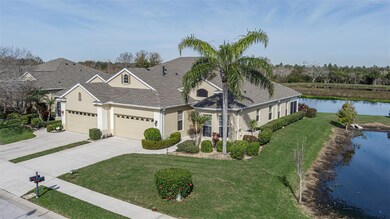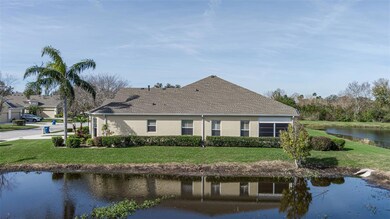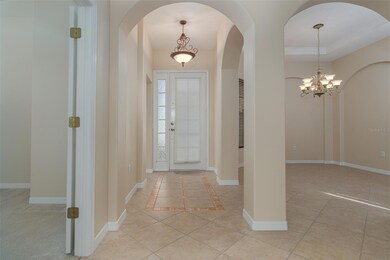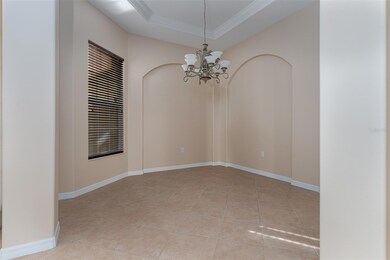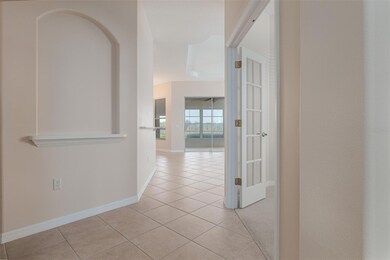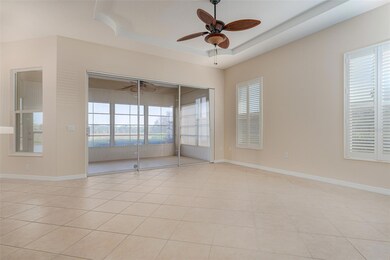9324 34th Ct E Parrish, FL 34219
Estimated payment $2,251/month
Highlights
- Pond View
- High Ceiling
- 2 Car Attached Garage
- Open Floorplan
- Community Pool
- Ceramic Tile Flooring
About This Home
Under contract-accepting backup offers. Step into the convenience and luxury of this beautiful, "blank slate" villa, located in the charming Timberly neighborhood, where the serene beauty of nature becomes an integral part of your surroundings and yet you're still located close to town! This flawless 2-bedroom, 2-bath home with a den has had only a SINGLE OWNER and stands as a testament to meticulous care and a pride of ownership.
One remarkable aspect of this home is the peaceful pond view complemented by an adjacent preserve lot. Envision waking up to the gentle ripple of water in the pond and the lush greenery of the preserve, creating a picturesque and calming ambiance for your daily life. For enhanced peace of mind, rest assured that your home is well-prepared for whatever nature may bring, with appropriate storm protection, etc.
The master bathroom serves as a true retreat, offering a spacious tub and a private shower. Picture yourself unwinding in your personal spa-like oasis after a long day. For those valuing convenience, the home includes a 2-car garage and, notably, no CDD fee. Additionally, the worry of lawn care is eliminated, as it is all covered in the low HOA fee. This allows you more time to relish the amenity rich Timberly neighborhood - including the community pool.
Hurry in now and seize this exceptional opportunity to own a meticulously cared-for property at an affordable price with all the comforts you desire. Revel in the added tranquility provided by the pond view and preserve lot – make this Timberly gem your forever home!
Listing Agent
LESLIE WELLS REALTY, INC. Brokerage Phone: 941-776-5571 License #3050622 Listed on: 01/19/2024
Co-Listing Agent
LESLIE WELLS REALTY, INC. Brokerage Phone: 941-776-5571 License #3339486
Home Details
Home Type
- Single Family
Est. Annual Taxes
- $2,011
Year Built
- Built in 2002
Lot Details
- 5,401 Sq Ft Lot
- South Facing Home
- Property is zoned PDR
HOA Fees
- $267 Monthly HOA Fees
Parking
- 2 Car Attached Garage
Home Design
- Block Foundation
- Shingle Roof
- Block Exterior
Interior Spaces
- 1,815 Sq Ft Home
- Open Floorplan
- High Ceiling
- Ceiling Fan
- Sliding Doors
- Combination Dining and Living Room
- Ceramic Tile Flooring
- Pond Views
Kitchen
- Range
- Microwave
- Dishwasher
- Disposal
Bedrooms and Bathrooms
- 2 Bedrooms
- 2 Full Bathrooms
Laundry
- Laundry in unit
- Dryer
- Washer
Schools
- Blackburn Elementary School
- Buffalo Creek Middle School
- Parrish Community High School
Utilities
- Central Heating and Cooling System
- Cable TV Available
Listing and Financial Details
- Visit Down Payment Resource Website
- Tax Lot 40
- Assessor Parcel Number 742122009
Community Details
Overview
- Association fees include ground maintenance
- Diane Baugh Association, Phone Number (941) 981-3349
- Timberly Community
- Timberly Ph I & II Subdivision
Recreation
- Community Pool
Map
Home Values in the Area
Average Home Value in this Area
Tax History
| Year | Tax Paid | Tax Assessment Tax Assessment Total Assessment is a certain percentage of the fair market value that is determined by local assessors to be the total taxable value of land and additions on the property. | Land | Improvement |
|---|---|---|---|---|
| 2025 | $2,011 | $318,389 | $40,800 | $277,589 |
| 2023 | $2,011 | $168,272 | $0 | $0 |
| 2022 | $1,946 | $163,371 | $0 | $0 |
| 2021 | $1,857 | $158,613 | $0 | $0 |
| 2020 | $1,908 | $156,423 | $0 | $0 |
| 2019 | $1,871 | $152,906 | $0 | $0 |
| 2018 | $1,847 | $150,055 | $0 | $0 |
| 2017 | $1,704 | $146,969 | $0 | $0 |
| 2016 | $1,694 | $143,946 | $0 | $0 |
Property History
| Date | Event | Price | List to Sale | Price per Sq Ft |
|---|---|---|---|---|
| 01/22/2024 01/22/24 | Pending | -- | -- | -- |
| 01/19/2024 01/19/24 | For Sale | $349,900 | -- | $193 / Sq Ft |
Purchase History
| Date | Type | Sale Price | Title Company |
|---|---|---|---|
| Warranty Deed | $350,000 | None Listed On Document | |
| Warranty Deed | $39,900 | -- |
Mortgage History
| Date | Status | Loan Amount | Loan Type |
|---|---|---|---|
| Open | $16,975 | No Value Available | |
| Open | $339,500 | New Conventional |
Source: Stellar MLS
MLS Number: A4595911
APN: 7421-2200-9
- 3605 Asbury Dr
- 3517 Veranda Blvd
- 3715 Asbury Dr
- 3514 92nd Ave E
- 3616 Adelia Dr
- 3601 Belvoir Dr
- 9951 Cape Haze Cir
- 9910 Suncrest St
- 9720 Avalon Dr
- 3511 Schooner Dr
- 9714 Asbury Dr
- 9924 Cape Haze Cir
- 3439 101st Ave E
- 3911 91st Ave E
- 9808 Sucia Cir
- 10645 Crescent Creek Crossing
- 10660 Crescent Creek Crossing
- 9833 Sucia Cir
- 10109 36th Ct E
- 10015 Old Tampa Rd
