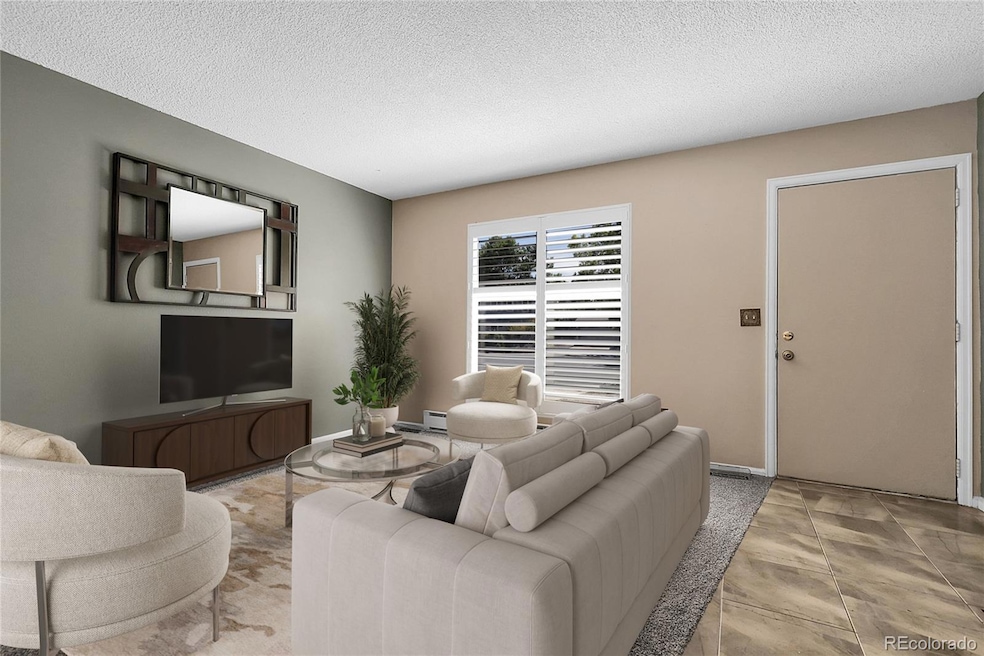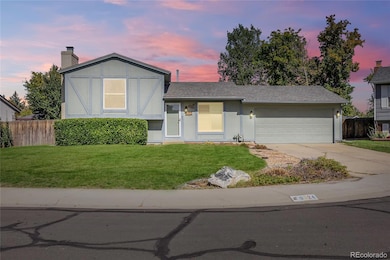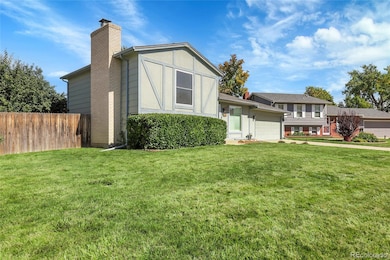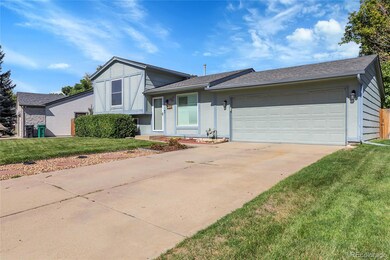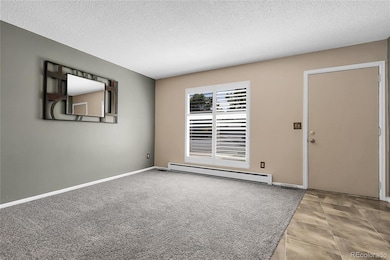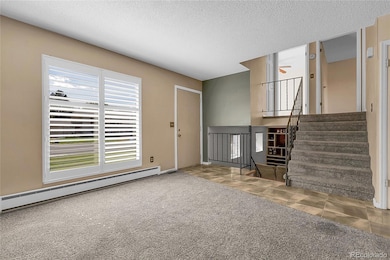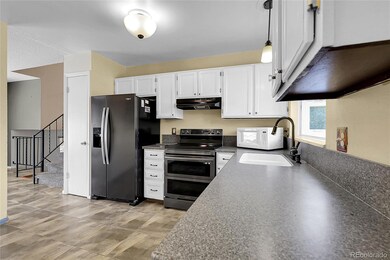9324 Field Ln Westminster, CO 80021
Kings Mill NeighborhoodEstimated payment $3,065/month
Highlights
- Primary Bedroom Suite
- Traditional Architecture
- Private Yard
- Open Floorplan
- High Ceiling
- No HOA
About This Home
Welcome to this charming single-family home located on a cul-de-sac in the desirable Sunstream community of Westminster. This 1,344 square foot residence features 3 spacious bedrooms and 2 bathrooms, making it an ideal choice for those seeking a comfortable retreat. With its multi-level layout, this home optimizes space while providing easy access to all areas, perfect for enjoying Colorado's beautiful seasons. Seller offering an $8500 credit for exterior paint or closing costs! As you enter, you are greeted by a welcoming family room adorned with newer carpet and paint. The kitchen includes modern amenities, including a range with two ovens, newer stainless steel appliances, and ample cabinetry, ensuring a delightful cooking experience. The new flooring and countertops modernize the space. Handy garden window for growing your own herbs. Dining space finishes this comfortable space. The spacious primary bedroom features a ceiling fan and natural light, creating an inviting atmosphere for relaxation.Ensuite bath has custom tile. Secondary bedroom on this level can also be a home office. Downstairs, the garden level family room includes a woodburning fireplace on an exposed brick wall. Another bedroom, bath and the laundry room completes this space. Newer paint, carpet and lighting make this space great.
The backyard is fenced and includes a stamped concrete patio area, ideal for outdoor gatherings. Whether you need space to play or garden, this yard can provide hours of entertainment. With sprinkler system front and back, newer HVAC system, new paint, flooring, appliances, countertops, doors and more, this home will be a great retreat. Situated close to Standley Lake, residents enjoy a suburban lifestyle with waling paths and easy access to local parks and amenities. This property not only offers a comfortable living space but also a vibrant community atmosphere, making it an excellent choice for those looking to invest in a friendly neighborhood.
Listing Agent
eXp Realty, LLC Brokerage Email: Ckernsells@gmail.com,303-915-0809 License #40021351 Listed on: 10/01/2025

Home Details
Home Type
- Single Family
Est. Annual Taxes
- $1,919
Year Built
- Built in 1977 | Remodeled
Lot Details
- 8,581 Sq Ft Lot
- Cul-De-Sac
- Southeast Facing Home
- Property is Fully Fenced
- Landscaped
- Front and Back Yard Sprinklers
- Many Trees
- Private Yard
Parking
- 2 Car Attached Garage
Home Design
- Traditional Architecture
- Slab Foundation
- Frame Construction
- Composition Roof
Interior Spaces
- 1,344 Sq Ft Home
- Multi-Level Property
- Open Floorplan
- High Ceiling
- Wood Burning Fireplace
- Self Contained Fireplace Unit Or Insert
- Double Pane Windows
- Window Treatments
- Family Room with Fireplace
- Living Room
- Dining Room
Kitchen
- Eat-In Kitchen
- Oven
- Microwave
- Dishwasher
- Corian Countertops
- Tile Countertops
- Disposal
Flooring
- Carpet
- Laminate
- Tile
Bedrooms and Bathrooms
- 3 Bedrooms
- Primary Bedroom Suite
- En-Suite Bathroom
- Walk-In Closet
Laundry
- Laundry Room
- Dryer
- Washer
Home Security
- Carbon Monoxide Detectors
- Fire and Smoke Detector
Eco-Friendly Details
- Smoke Free Home
Outdoor Features
- Patio
- Rain Gutters
Schools
- Lukas Elementary School
- Wayne Carle Middle School
- Standley Lake High School
Utilities
- Forced Air Heating and Cooling System
- 220 Volts
- 110 Volts
- Natural Gas Connected
- High Speed Internet
- Phone Available
- Cable TV Available
Community Details
- No Home Owners Association
- Sunstream Subdivision, Open And Bright Floorplan
Listing and Financial Details
- Exclusions: Tenants personal possessions.
- Assessor Parcel Number 138459
Map
Home Values in the Area
Average Home Value in this Area
Tax History
| Year | Tax Paid | Tax Assessment Tax Assessment Total Assessment is a certain percentage of the fair market value that is determined by local assessors to be the total taxable value of land and additions on the property. | Land | Improvement |
|---|---|---|---|---|
| 2024 | $1,920 | $25,212 | $10,501 | $14,711 |
| 2023 | $1,920 | $25,212 | $10,501 | $14,711 |
| 2022 | $1,859 | $23,905 | $6,963 | $16,942 |
| 2021 | $1,886 | $24,592 | $7,163 | $17,429 |
| 2020 | $1,651 | $21,652 | $6,495 | $15,157 |
| 2019 | $1,625 | $21,652 | $6,495 | $15,157 |
| 2018 | $1,486 | $19,137 | $5,317 | $13,820 |
| 2017 | $1,330 | $19,137 | $5,317 | $13,820 |
| 2016 | $1,318 | $17,593 | $5,422 | $12,171 |
| 2015 | $1,026 | $17,593 | $5,422 | $12,171 |
| 2014 | $1,026 | $12,767 | $4,680 | $8,087 |
Property History
| Date | Event | Price | List to Sale | Price per Sq Ft |
|---|---|---|---|---|
| 10/01/2025 10/01/25 | For Sale | $550,000 | -- | $409 / Sq Ft |
Purchase History
| Date | Type | Sale Price | Title Company |
|---|---|---|---|
| Interfamily Deed Transfer | -- | None Available | |
| Interfamily Deed Transfer | -- | Chicago Title Co | |
| Warranty Deed | $134,000 | Land Title |
Mortgage History
| Date | Status | Loan Amount | Loan Type |
|---|---|---|---|
| Open | $157,000 | No Value Available | |
| Closed | $131,902 | FHA |
Source: REcolorado®
MLS Number: 5990484
APN: 29-221-09-045
- 9083 Dover St
- 9162 Cody St
- 9705 Carr Cir
- 8755 W 96th Dr
- 9409 Brentwood St
- 9567 Brentwood Way Unit A
- 9663 Brentwood Way Unit B
- 9663 Brentwood Way Unit C
- 9703 Independence Dr Unit 9703
- 9677 Independence Dr Unit 9677
- 9051 Garland St
- 8999 Field St Unit 8
- 8720 W 89th Dr
- 8945 Field St Unit 73
- 8905 Field St Unit 89
- 9188 W 88th Cir
- 9805 Garrison Ct
- 9401 W 98th Ave
- 9026 Ammons Ct
- 9034 W 88th Cir
- 9254 Garland St
- 8945 Field St
- 8277 W 90th Place
- 8897 Estes St
- 9586 W 89th Cir Unit 9586
- 9586 W 89th Cir
- 9421 W 89th Cir
- 8731 Field Way
- 8726 W 86th Ave
- 8563 Dover Ct
- 9030 Wadsworth Blvd
- 9100 Vance St
- 7780 W 87th Dr Unit D
- 9052 Vance St
- 9379 W 104th Dr
- 10050 Wadsworth Blvd
- 6880 W 91st Ct
- 10305 Dover St
- 10350 Dover St
- 6969 W 90th Ave
