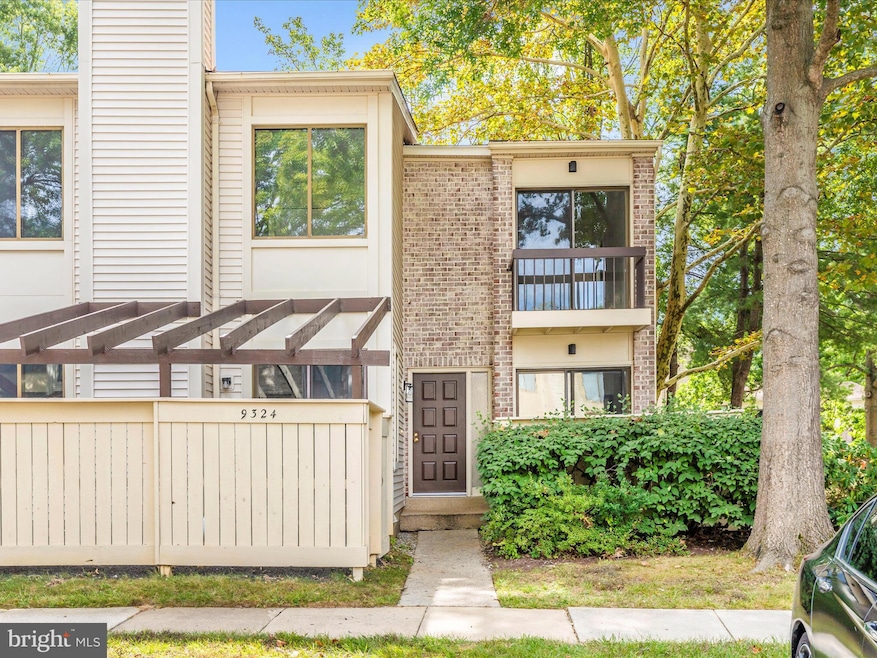
9324 Sparrow Valley Dr Montgomery Village, MD 20886
Estimated payment $2,629/month
Highlights
- Colonial Architecture
- Community Pool
- Heat Pump System
- 1 Fireplace
About This Home
Welcome to this move in ready, well-maintained townhome. Three finished levels, three bedrooms, two full baths and half bath layout makes this home an excellent choice. Starting from the top down, find the primary bedroom with its own en suite bathroom, glass mirrored closet and large widows for natural sunlight. Two additional bedrooms and large hall full bath finish this level. The main level features open floor plan, tiled foyer, a powder room, living room with Plan, access to front fenced in yard, dining room, eat in style kitchen with sliders to enclosed fenced in area. The lower level has a large recreation room with separate storage and laundry area. some of the many upgrades are all new carpet, freshly painted throughout, laminated flooring and new countertops in kitchen. This neutral decor home is waiting for you to make your move! Also enjoy the Montgomery Village amenities. Pools, tennis courts, playgrounds, walking and biking pass, community concerts, and activities for a family and friends are just a few. Near shopping, restaurants, access routes and highways, medical and professional buildings, mountains of lakes.
Townhouse Details
Home Type
- Townhome
Est. Annual Taxes
- $3,698
Year Built
- Built in 1984
Lot Details
- 1,276 Sq Ft Lot
HOA Fees
- $146 Monthly HOA Fees
Home Design
- Colonial Architecture
Interior Spaces
- Property has 3 Levels
- 1 Fireplace
- Partially Finished Basement
- Sump Pump
Bedrooms and Bathrooms
- 3 Bedrooms
Parking
- 2 Open Parking Spaces
- 2 Parking Spaces
- Parking Lot
- Off-Street Parking
- 2 Assigned Parking Spaces
Utilities
- Heat Pump System
- Electric Water Heater
Listing and Financial Details
- Coming Soon on 9/3/25
- Tax Lot 249
- Assessor Parcel Number 160901549990
Community Details
Overview
- Association fees include common area maintenance, management, pool(s), snow removal, trash
- Overlea Subdivision
Recreation
- Community Pool
Map
Home Values in the Area
Average Home Value in this Area
Tax History
| Year | Tax Paid | Tax Assessment Tax Assessment Total Assessment is a certain percentage of the fair market value that is determined by local assessors to be the total taxable value of land and additions on the property. | Land | Improvement |
|---|---|---|---|---|
| 2025 | $3,698 | $318,833 | -- | -- |
| 2024 | $3,698 | $290,267 | $0 | $0 |
| 2023 | $0 | $261,700 | $105,000 | $156,700 |
| 2022 | $2,104 | $261,033 | $0 | $0 |
| 2021 | $1,257 | $260,367 | $0 | $0 |
| 2020 | $2,514 | $259,700 | $120,000 | $139,700 |
| 2019 | $2,337 | $252,233 | $0 | $0 |
| 2018 | $2,251 | $244,767 | $0 | $0 |
| 2017 | $2,534 | $237,300 | $0 | $0 |
| 2016 | -- | $215,800 | $0 | $0 |
| 2015 | $2,151 | $194,300 | $0 | $0 |
| 2014 | $2,151 | $172,800 | $0 | $0 |
Similar Homes in the area
Source: Bright MLS
MLS Number: MDMC2196998
APN: 09-01549990
- 20744 Highland Hall Dr
- 20633 Highland Hall Dr
- 9600 Shadow Oak Dr
- 9269 Chadburn Place
- 9600 Oyster Point Way
- 9541 Duffer Way
- 32 Welbeck Ct
- 19814 Iron Oak Ct Unit 212G SPEC HOME
- 19802 Iron Oak Ct Unit 212A SPEC HOME
- 9202 Weathervane Place
- 8871 Welbeck Way
- 9547 Duffer Way
- 20314 Butterwick Way
- 9389 Chadburn Place
- 20303 Butterwick Way
- 20322 Swallow Point Rd
- 0 Roundleaf Way
- 20131 Welbeck Terrace
- Mozart 4-Bedroom Plan at Bloom Village - Bloom Village Townhomes
- Mozart 3-Bedroom Plan at Bloom Village - Bloom Village Townhomes
- 20208 Spring Haven Ct
- 20120 Rothbury Ln
- 24 Welbeck Ct
- 9453 Chadburn Place
- 9441 Chadburn Place
- 9814 Brookridge Ct
- 19900 Sugar Notch Cir
- 9923 Tambay Ct
- 20414 Ivybridge Ct
- 10051 Maple Leaf Dr
- 01 Maple Leaf Dr
- 19520 Village Walk Unit 3-106
- 19701 Preservation Mews
- 19533 Sol Place
- 19422 Thomas Farm Rd
- 19500 Village Walk Dr
- 59 Brassie Ct
- 9633 Brassie Way
- 9668 Brassie Way
- 19458 Brassie Place






