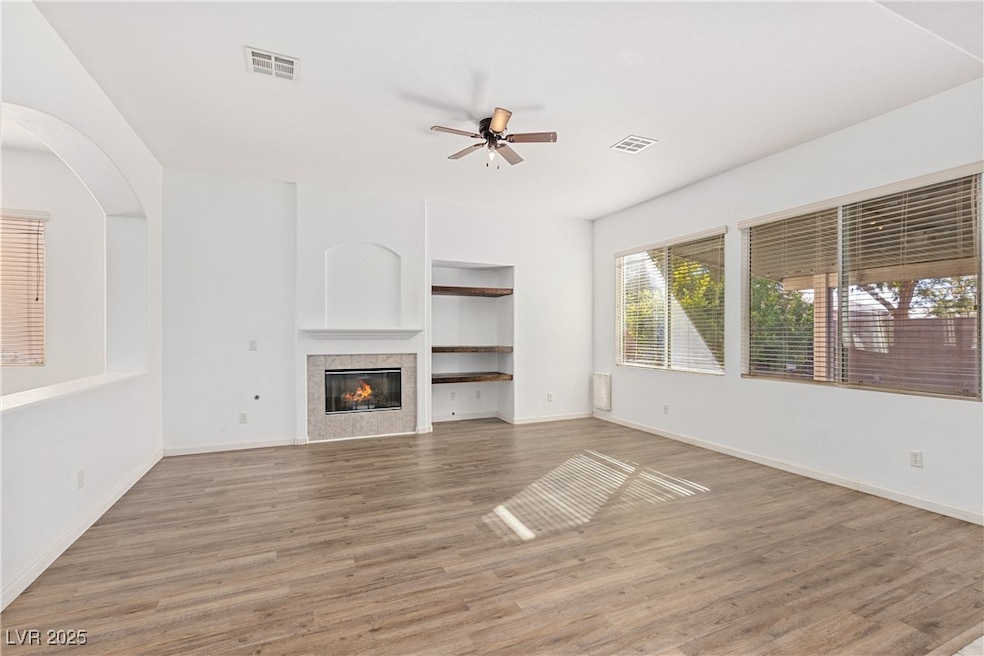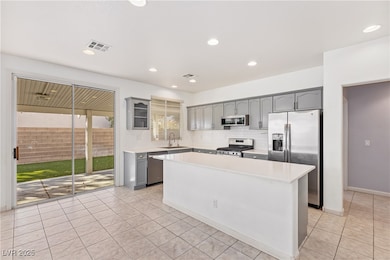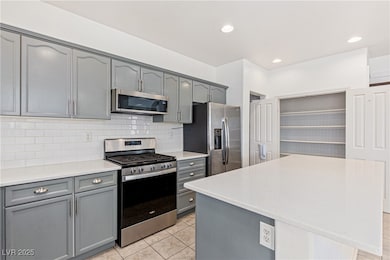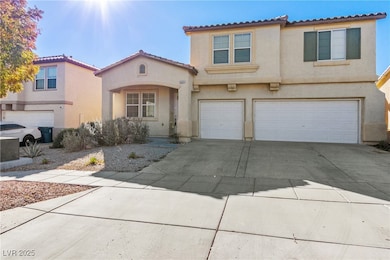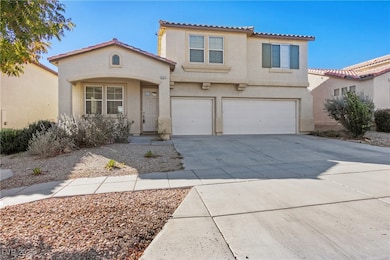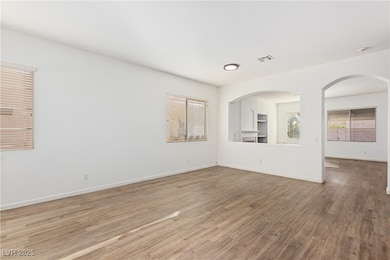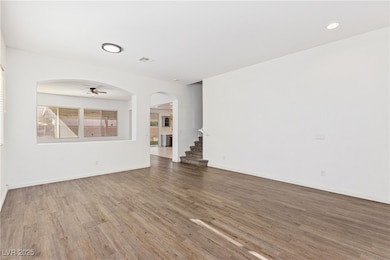9325 Dorrell Ln Las Vegas, NV 89149
Centennial Hills Town Center NeighborhoodHighlights
- Solar Power System
- Recessed Lighting
- Tile Flooring
- Main Floor Bedroom
- Laundry Room
- Central Heating and Cooling System
About This Home
Spacious and inviting, this beautiful 4-bed, 2.5-bath home w/Solar in Centennial Hills offers comfort, functionality, and style. Featuring a desirable 3-car garage with epoxy flooring, this residence welcomes you with an open-concept layout that includes both a living and family room with elegant laminate flooring. The family room features a cozy fireplace and built-in shelving. The large eat-in kitchen is a chef’s delight, complete with an island, tile flooring, recessed lighting, pantry, and plenty of counter space for meal prep and gatherings. One bedroom and a three-quarter bath are conveniently located downstairs, ideal for guests or a home office. Upstairs, you’ll find a spacious loft providing additional living or flex space. Enjoy outdoor living under the large covered patio overlooking the expansive backyard—perfect for barbecues, play, or simply unwinding. Conveniently located near schools, parks, shopping, and freeway access. Solar is owned and power bill is very low!
Listing Agent
Las Vegas Sotheby's Int'l Brokerage Email: martimatthewslv@hotmail.com License #S.0069857 Listed on: 11/03/2025

Home Details
Home Type
- Single Family
Est. Annual Taxes
- $2,851
Year Built
- Built in 2004
Lot Details
- 4,792 Sq Ft Lot
- North Facing Home
- Back Yard Fenced
- Block Wall Fence
Parking
- 3 Car Garage
Home Design
- Frame Construction
- Pitched Roof
- Tile Roof
- Stucco
Interior Spaces
- 2,383 Sq Ft Home
- 2-Story Property
- Recessed Lighting
- Gas Fireplace
- Blinds
- Family Room with Fireplace
- Prewired Security
Kitchen
- Built-In Gas Oven
- Microwave
- Dishwasher
- Disposal
Flooring
- Carpet
- Laminate
- Tile
Bedrooms and Bathrooms
- 4 Bedrooms
- Main Floor Bedroom
Laundry
- Laundry Room
- Laundry on upper level
- Washer and Dryer
Eco-Friendly Details
- Solar Power System
- Solar owned by seller
Schools
- Darnell Elementary School
- Escobedo Edmundo Middle School
- Centennial High School
Utilities
- Central Heating and Cooling System
- Heating System Uses Gas
- Water Softener is Owned
- Cable TV Available
Listing and Financial Details
- Security Deposit $2,700
- Property Available on 11/10/25
- Tenant pays for cable TV, electricity, gas, grounds care, trash collection, water
Community Details
Overview
- Property has a Home Owners Association
- Town Center Village Association, Phone Number (702) 767-9993
- Town Center Assemblage L Tc 55 #1 Subdivision
- The community has rules related to covenants, conditions, and restrictions
Pet Policy
- Pets allowed on a case-by-case basis
- Pet Deposit $500
Map
Source: Las Vegas REALTORS®
MLS Number: 2732276
APN: 125-19-610-004
- 0 N Chieftain St
- 9230 Horseshoe Basin Ave
- 9417 Wisdom Valley Ave
- 9230 Wittig Ave
- 9318 Apollo Heights Ave
- 9153 Dorrell Ln
- 9429 Quiet Valley Ave
- 6864 Armistead St
- 9157 Fish Tail Ave Unit 101
- 9177 Dazzle Accent Ct
- 6749 Barrington Hills St
- 6758 Barrington Hills St
- 6750 Quapaw St
- 9441 Wakashan Ave
- 9124 Craven Ave
- 6723 Pleasant Flower St
- 7030 Royal Antelope St
- 7040 Royal Antelope St
- 9148 Patrick Henry Ave
- 7120 Bear Paw Creek St Unit 101
- 9328 Longhorn Falls Ct
- 9125 Fish Tail Ave Unit 102
- 7111 Cabin Fever St Unit 101
- 9203 Bronze River Ave
- 7127 Cabin Fever St Unit 102
- 7305 Gentle Valley St
- 9025 Barnwell Ave
- 6644 Weeping Pine St
- 9056 Walker Lake Ct
- 9145 Echelon Point Dr
- 8980 Dorrell Ln
- 8955 Mossy Hollow Ave
- 9051 Echelon Point Dr
- 8957 Misty Mill Ct
- 7204 Amber Cascade Ct
- 6882 Relic St
- 7405 Delicious Ct
- 6955 N Durango Dr Unit 2074
- 6955 N Durango Dr Unit 1060
- 6955 N Durango Dr Unit 1065
