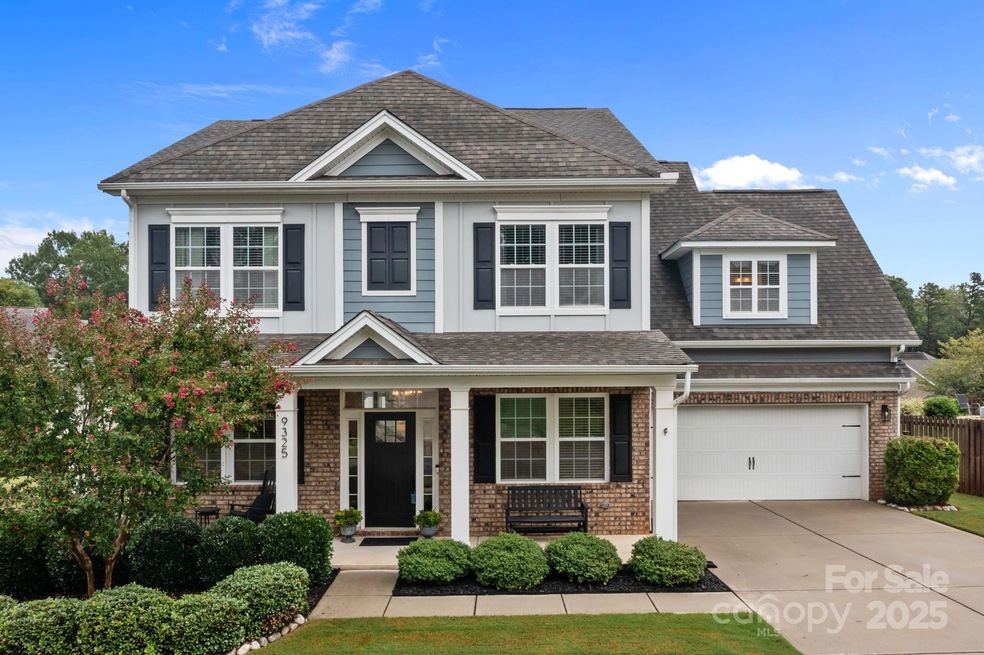
9325 Rayneridge Dr Huntersville, NC 28078
Estimated payment $3,637/month
Highlights
- Open Floorplan
- Corner Lot
- Recreation Facilities
- Wood Flooring
- Community Pool
- Covered Patio or Porch
About This Home
This beautifully maintained 4-bedroom, 2.5-bath home in the heart of Huntersville. The open floor plan features wide-plank hardwoods, coffered & tray ceilings, wainscoting, & gas fireplace. The chef’s kitchen boasts a gas range, built-in air fryer & oversized island, walk-in pantry, stainless steel appliances, & a sunny breakfast nook. Upstairs, the expansive primary suite includes a sitting area, elegant tile bath with dual vanities, garden tub, a large walk-in closet. Three additional bedrooms, a full bath, and a convenient upstairs laundry complete the layout. The larger secondary bedroom is pre-plumbed for an additional bathroom. Enjoy outdoor living with a covered front porch, huge deck, & your own putting green. A built-in mudroom adds extra function. Community amenities include a pool, playground, clubhouse, sidewalks, & scenic green spaces. Just minutes from Lake Norman, shopping, dining, & top-rated schools this home offers the perfect blend of comfort, convenience, & charm.
Listing Agent
Gina Maraio
Redfin Corporation Brokerage Email: Gina.Maraio@redfin.com License #260715 Listed on: 08/07/2025

Home Details
Home Type
- Single Family
Est. Annual Taxes
- $3,643
Year Built
- Built in 2014
Lot Details
- Corner Lot
- Property is zoned TR, T-R
HOA Fees
- $75 Monthly HOA Fees
Parking
- 2 Car Attached Garage
- Garage Door Opener
- Driveway
Home Design
- Slab Foundation
- Composition Roof
- Hardboard
Interior Spaces
- 2-Story Property
- Open Floorplan
- Bar Fridge
- Ceiling Fan
- Living Room with Fireplace
- Wood Flooring
- Pull Down Stairs to Attic
- Washer
Kitchen
- Self-Cleaning Oven
- Gas Cooktop
- Range Hood
- Microwave
- Freezer
- Dishwasher
- Kitchen Island
- Disposal
Bedrooms and Bathrooms
- 4 Bedrooms
- Walk-In Closet
Outdoor Features
- Covered Patio or Porch
- Gazebo
Schools
- Barnette Elementary School
- Francis Bradley Middle School
- Hopewell High School
Utilities
- Zoned Heating and Cooling
- Vented Exhaust Fan
- Gas Water Heater
- Cable TV Available
Listing and Financial Details
- Assessor Parcel Number 015-033-01
Community Details
Overview
- Real Manage Arbormere HOA, Phone Number (704) 520-7002
- Arbormere Subdivision
Recreation
- Recreation Facilities
- Community Playground
- Community Pool
Security
- Card or Code Access
Map
Home Values in the Area
Average Home Value in this Area
Tax History
| Year | Tax Paid | Tax Assessment Tax Assessment Total Assessment is a certain percentage of the fair market value that is determined by local assessors to be the total taxable value of land and additions on the property. | Land | Improvement |
|---|---|---|---|---|
| 2024 | $3,643 | $484,000 | $125,000 | $359,000 |
| 2023 | $3,643 | $484,000 | $125,000 | $359,000 |
| 2022 | $3,000 | $330,800 | $75,000 | $255,800 |
| 2021 | $2,983 | $330,800 | $75,000 | $255,800 |
| 2020 | $2,958 | $330,800 | $75,000 | $255,800 |
| 2019 | $2,952 | $330,800 | $75,000 | $255,800 |
| 2018 | $3,127 | $267,300 | $40,000 | $227,300 |
| 2017 | $3,092 | $267,300 | $40,000 | $227,300 |
| 2016 | $3,088 | $267,300 | $40,000 | $227,300 |
| 2015 | $3,085 | $0 | $0 | $0 |
Property History
| Date | Event | Price | Change | Sq Ft Price |
|---|---|---|---|---|
| 08/07/2025 08/07/25 | For Sale | $599,000 | +83.2% | $202 / Sq Ft |
| 05/15/2017 05/15/17 | Sold | $326,900 | -2.4% | $112 / Sq Ft |
| 04/07/2017 04/07/17 | Pending | -- | -- | -- |
| 03/09/2017 03/09/17 | For Sale | $334,900 | -- | $115 / Sq Ft |
Purchase History
| Date | Type | Sale Price | Title Company |
|---|---|---|---|
| Warranty Deed | $327,000 | Master Title Agency Llc | |
| Special Warranty Deed | $287,500 | None Available |
Mortgage History
| Date | Status | Loan Amount | Loan Type |
|---|---|---|---|
| Open | $294,500 | New Conventional | |
| Closed | $290,000 | New Conventional | |
| Previous Owner | $272,828 | New Conventional |
Similar Homes in Huntersville, NC
Source: Canopy MLS (Canopy Realtor® Association)
MLS Number: 4287880
APN: 015-033-01
- 9304 Rayneridge Dr
- 15807 Foreleigh Rd
- 15925 Foreleigh Rd
- 13821 Baytown Ct
- 9014 Cantrell Way
- 8123 Kalson St
- 15513 Foreleigh Rd
- 14316 Baytown Ct
- 13723 Baytown Ct
- 3808 Halcyon Dr
- 7901 Bud Henderson Rd
- 6729 Garden Hill Dr
- 6703 Garden Hill Dr
- 7006 Garden Hill Dr
- 6901 Dunton St
- 7400 Gilead Rd
- 7334 Henderson Park Rd
- 3938 Conner Glenn Dr
- 5112 Ingleburn Ln
- 8428 Bramfield Dr
- 11009 Charmont Place
- 8810 Hallowford Dr
- 6440 Myston Ln
- 7612 Summerchase Trail
- 7809 Leisure Ln
- 13435 Glencreek Ln
- 13429 Glenwyck Ln
- 5916 McDowell Run Dr
- 3803 Archer Notch Ln
- 15625 Troubadour Ln
- 15604 Carrington Ridge Dr
- 8334 Rolling Meadows Ln
- 7619 Prairie Rose Ln
- 7511 Rolling Meadows Ln
- 13101 Angel Oak Dr
- 13224 Kennerly Dr
- 11503 McDunkeld Dr
- 12137 Moonshadow Ln
- 15342 S Birkdale Commons Pkwy
- 11925 Journeys End Trail






