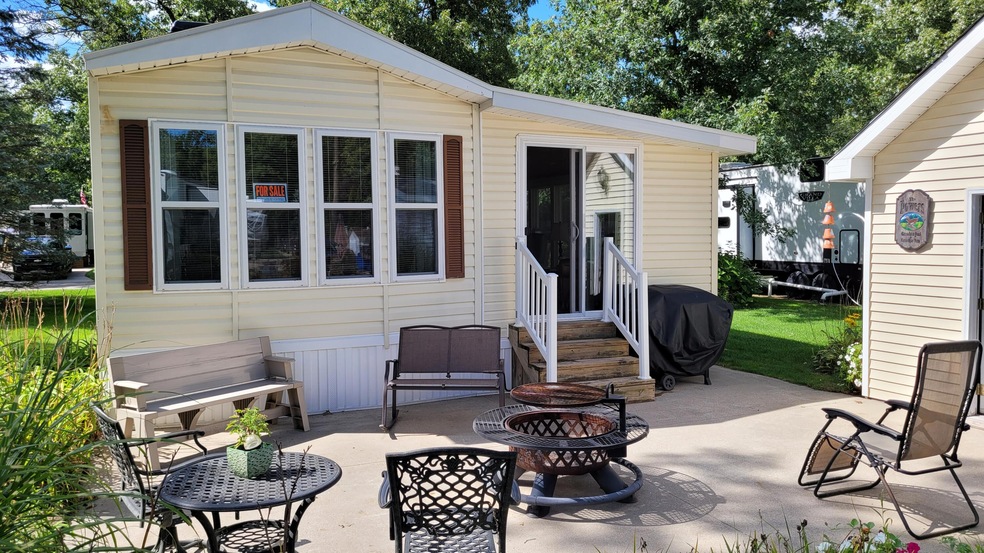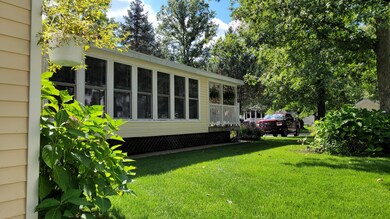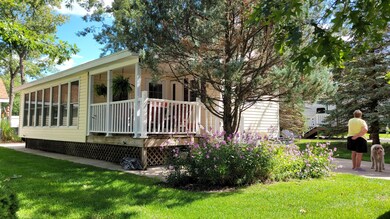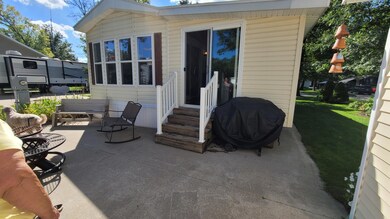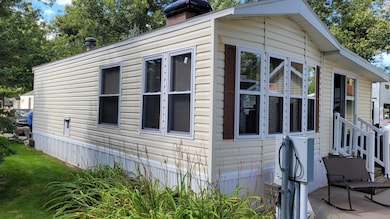9325 S Lazy Ln Unit 33 Baldwin, MI 49304
Estimated payment $611/month
Total Views
4,924
1
Bed
1
Bath
665
Sq Ft
$132
Price per Sq Ft
Highlights
- In Ground Pool
- Maid or Guest Quarters
- Wood Flooring
- Clubhouse
- Deck
- Sun or Florida Room
About This Home
Super neat and well maintained RV Park model.
Covered front deck allows pleasant spot to set and relax even during light rains. Large three season room provides space for entertaining small groups for cards or games without overcrowding. Open living ,dining and kitchen area allows ease of communication with guests. ALL FURNISHINGS AND APPLIANCES ARE INCLUDED with this unit. Also: shed includes sleeping loft and 2nd full bath. This home is NOT a year around dwelling.
Property Details
Home Type
- Manufactured Home
Est. Annual Taxes
- $834
Year Built
- Built in 1993
Lot Details
- 5,096 Sq Ft Lot
- Lot Dimensions are 50' x 100.16'
- Gated Home
- Shrub
- Level Lot
- Sprinkler System
- Garden
HOA Fees
- $90 Monthly HOA Fees
Home Design
- Slab Foundation
- Mixed Roof Materials
- Rubber Roof
- Vinyl Siding
Interior Spaces
- 665 Sq Ft Home
- 1-Story Property
- Ceiling Fan
- Replacement Windows
- Insulated Windows
- Window Treatments
- Family Room
- Living Room
- Workshop
- Sun or Florida Room
- Laundry on main level
Kitchen
- Eat-In Kitchen
- Range
- Microwave
- Snack Bar or Counter
Flooring
- Wood
- Vinyl
Bedrooms and Bathrooms
- 1 Main Level Bedroom
- Maid or Guest Quarters
- 1 Full Bathroom
Outdoor Features
- In Ground Pool
- Deck
- Patio
- Shed
- Storage Shed
Utilities
- Space Heater
- Heating System Uses Propane
- Heating System Powered By Owned Propane
- Wall Furnace
- Propane
- Well
- Electric Water Heater
- Septic Tank
- Septic System
- High Speed Internet
- Phone Connected
- Cable TV Available
Community Details
Overview
- Association fees include water, trash, lawn/yard care, cable/satellite
- Association Phone (231) 898-2665
- Pere Marquette Oaks Condominium Rv Park Condos
- Built by GEMS Development Co. Inc. AKA GEMS Development LLC
- Pere Marquette Oaks Condominium Rv Park Subdivision
Amenities
- Clubhouse
- Meeting Room
- Laundry Facilities
- Community Storage Space
Recreation
- Community Pool
Pet Policy
- Pets Allowed
Map
Create a Home Valuation Report for This Property
The Home Valuation Report is an in-depth analysis detailing your home's value as well as a comparison with similar homes in the area
Tax History
| Year | Tax Paid | Tax Assessment Tax Assessment Total Assessment is a certain percentage of the fair market value that is determined by local assessors to be the total taxable value of land and additions on the property. | Land | Improvement |
|---|---|---|---|---|
| 2025 | $935 | $33,600 | $0 | $0 |
| 2024 | $9 | $27,800 | $0 | $0 |
| 2023 | $236 | $24,000 | $0 | $0 |
| 2022 | $872 | $21,000 | $0 | $0 |
| 2021 | $828 | $19,200 | $0 | $0 |
| 2020 | $815 | $18,800 | $0 | $0 |
| 2019 | $805 | $18,700 | $0 | $0 |
| 2018 | $792 | $19,100 | $0 | $0 |
| 2017 | $756 | $18,400 | $0 | $0 |
| 2016 | $783 | $18,800 | $0 | $0 |
| 2015 | -- | $17,500 | $0 | $0 |
| 2014 | -- | $20,700 | $0 | $0 |
Source: Public Records
Property History
| Date | Event | Price | List to Sale | Price per Sq Ft |
|---|---|---|---|---|
| 10/07/2025 10/07/25 | For Sale | $87,500 | 0.0% | $132 / Sq Ft |
| 10/05/2025 10/05/25 | Off Market | $87,500 | -- | -- |
| 08/26/2025 08/26/25 | For Sale | $87,500 | 0.0% | $132 / Sq Ft |
| 08/13/2025 08/13/25 | Pending | -- | -- | -- |
| 06/07/2025 06/07/25 | Price Changed | $87,500 | -11.5% | $132 / Sq Ft |
| 10/09/2024 10/09/24 | Price Changed | $98,900 | -5.8% | $149 / Sq Ft |
| 04/16/2024 04/16/24 | Price Changed | $105,000 | -11.0% | $158 / Sq Ft |
| 09/27/2023 09/27/23 | For Sale | $118,000 | -- | $177 / Sq Ft |
Source: MichRIC
Purchase History
| Date | Type | Sale Price | Title Company |
|---|---|---|---|
| Warranty Deed | $20,000 | -- | |
| Warranty Deed | $20,000 | -- | |
| Deed | -- | -- |
Source: Public Records
Source: MichRIC
MLS Number: 23135878
APN: 13-746-033-00
Nearby Homes
- 10018 S Rebecca Rd
- 16657 S Star Lake Dr
- 9177 S Lost Pine Ave
- 6378 S Mack Rd
- 8223 W Cypress Ave
- 9447 S Wildwood Blvd
- 8597 W Deer Run
- 9852 S Birchwood Dr
- 9013 S Three Lakes Ln
- 8286 W Pine Grove Beach Dr
- 8376 W Pine Grove Beach Dr
- 13553 S Star Lake Dr
- 14142 S Star Lake Dr
- 0 S Shady Grove Dr
- 00 S Shady Grove Dr
- VL Trail of the Lakes
- V/L Trail of the Lakes
- 11988 S Shady Grove Dr
- 9643 S M 37
- 7481 Michigan 37
- 115 Thornwild Dr
- 115 Thornwild Dr
- 120 Town Place Ct
- 206 S Higbee St Unit Lower
- 424 W Ave Reed City
- 18945 195th Ave
- 1101 Fuller Ave
- 830 Water Tower Rd
- 408 Woodward Ave Unit Lower Unit
- 238 Baldwin St
- 307 Lincoln St
- 311 Morrison St
- 217 Morrison St
- 907 S State St
- 815 Country Way
- 830 Country Way
- 14135 Bulldog Ln
- 1669 Seaman Rd Unit 1669
- 20151 Gilbert Rd
- 19500 14 Mile Rd
Your Personal Tour Guide
Ask me questions while you tour the home.
