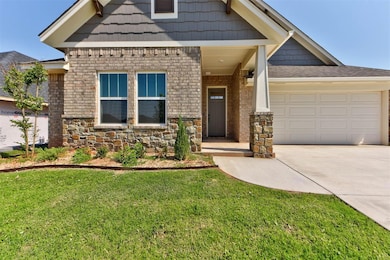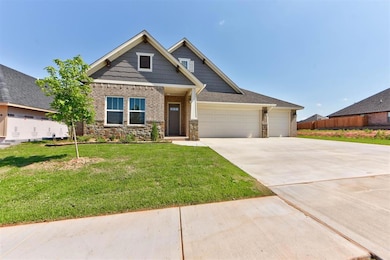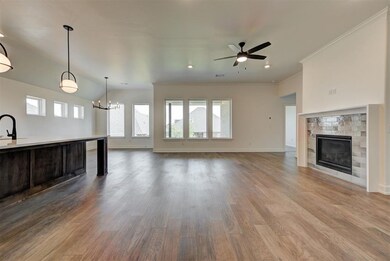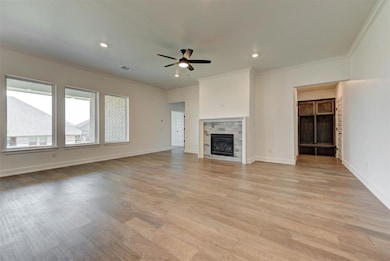
9325 SW 42nd St Oklahoma City, OK 73179
Mustang Valley NeighborhoodEstimated payment $2,186/month
Highlights
- New Construction
- Modern Farmhouse Architecture
- Bonus Room
- Prairie View Elementary School Rated A-
- Wood Flooring
- Covered Patio or Porch
About This Home
The London at Morgan Creek is located within the esteemed Mustang school district. Featuring the Opposites Attract design package, this home has a 3-car garage, covered back patio and a study! The open living room and kitchen boasts a gas fireplace, large windows, a large island and pull-out trash for convenience. Nestled in the far corner of the home, the primary suite provides a luxurious escape with a lavish bath featuring a 6ft tub, walk-in shower with Schluter waterproofing and massive walk-in closet. Adjacent is a a study with french doors. The other two bedrooms have ample space and share a Jack and Jill bath. Additional amenities include a full sprinkler system, tankless water heater, healthy air filtration system, in ground storm shelter and smart system. This Zero Energy Ready Home is unrivaled among other energy-efficient homes with its superior design and construction. Adhering to the highest standards for energy efficiency, comfort, and air quality, it promises long-term savings. Some innovations include a thermal enclosure with spray foam insulation and 2"x6" walls, a water and moisture barrier, ENERGY STAR® appliances, high-performance windows, a perfectly sized HVAC system, and so much more. At Morgan Creek, community amenities include a pond, playground, pavilion with picnic tables and convenient access to downtown, shopping and the airport.*Stock Photography was used, features and finishes may vary. Floor Plan represents the base plan, some variations may occur for this specific address. Contact a sales representative for more details.
Home Details
Home Type
- Single Family
Est. Annual Taxes
- $88
Year Built
- Built in 2025 | New Construction
Lot Details
- 7,501 Sq Ft Lot
- South Facing Home
- Interior Lot
- Sprinkler System
HOA Fees
- $38 Monthly HOA Fees
Parking
- 3 Car Attached Garage
- Garage Door Opener
- Driveway
Home Design
- Home is estimated to be completed on 4/28/25
- Modern Farmhouse Architecture
- Brick Exterior Construction
- Pillar, Post or Pier Foundation
- Brick Frame
- Composition Roof
Interior Spaces
- 2,230 Sq Ft Home
- 1-Story Property
- Ceiling Fan
- Self Contained Fireplace Unit Or Insert
- Metal Fireplace
- Bonus Room
- Game Room
- Attic Vents
- Smart Home
- Laundry Room
Kitchen
- Electric Oven
- Gas Range
- Free-Standing Range
- Microwave
- Dishwasher
Flooring
- Wood
- Carpet
- Tile
Bedrooms and Bathrooms
- 3 Bedrooms
Outdoor Features
- Covered Patio or Porch
Schools
- Prairie View Elementary School
- Mustang Middle School
- Mustang High School
Utilities
- Central Heating and Cooling System
- Programmable Thermostat
- Tankless Water Heater
- High Speed Internet
- Cable TV Available
Community Details
- Association fees include maintenance common areas
- Mandatory home owners association
Listing and Financial Details
- Legal Lot and Block 50 / 13
Map
Home Values in the Area
Average Home Value in this Area
Tax History
| Year | Tax Paid | Tax Assessment Tax Assessment Total Assessment is a certain percentage of the fair market value that is determined by local assessors to be the total taxable value of land and additions on the property. | Land | Improvement |
|---|---|---|---|---|
| 2024 | $88 | $775 | $775 | -- |
| 2023 | $88 | $775 | $775 | $0 |
| 2022 | $89 | $775 | $775 | $0 |
Property History
| Date | Event | Price | Change | Sq Ft Price |
|---|---|---|---|---|
| 07/31/2025 07/31/25 | Pending | -- | -- | -- |
| 07/01/2025 07/01/25 | Price Changed | $395,900 | -0.5% | $178 / Sq Ft |
| 06/18/2025 06/18/25 | Price Changed | $397,900 | -0.5% | $178 / Sq Ft |
| 04/18/2025 04/18/25 | Price Changed | $399,900 | -4.9% | $179 / Sq Ft |
| 02/18/2025 02/18/25 | For Sale | $420,600 | -- | $189 / Sq Ft |
Purchase History
| Date | Type | Sale Price | Title Company |
|---|---|---|---|
| Warranty Deed | $51,500 | Chicago Title | |
| Special Warranty Deed | $942,500 | Chicago Title | |
| Special Warranty Deed | $942,500 | Chicago Title |
Mortgage History
| Date | Status | Loan Amount | Loan Type |
|---|---|---|---|
| Open | $316,014 | Construction | |
| Previous Owner | $753,600 | Construction |
Similar Homes in the area
Source: MLSOK
MLS Number: 1156037
APN: 090147156
- 9329 SW 43rd St
- 9216 SW 42nd St
- 9217 SW 43rd St
- 9301 SW 44th Terrace
- 9116 SW 41st St
- 9320 SW 44th Terrace
- 9105 SW 42nd St
- 9205 SW 45th Terrace
- 9201 SW 45th Terrace
- 9012 SW 42nd St
- 4004 Cedar Pass Dr
- 4108 Wayfield Ave
- 3904 Wedgewood Creek Dr
- 3909 Cedar Pass Dr
- 9217 SW 46th St
- 9233 SW 46th St
- 3909 Wayfield Ave
- 4624 Emerald Knoll Rd
- 9304 SW 35th St
- 9308 SW 35th St






