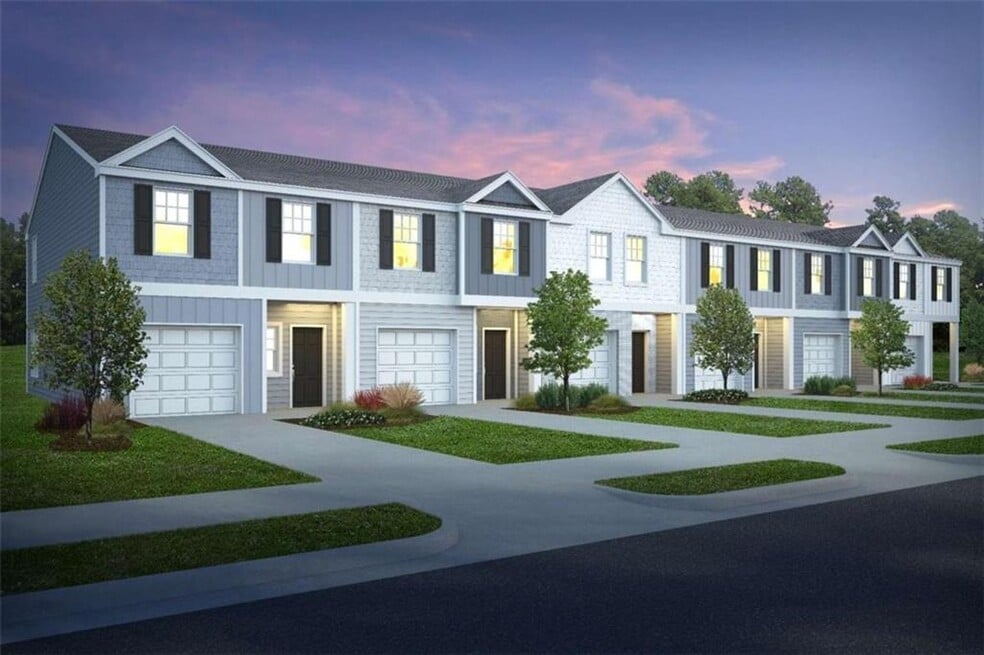
Estimated payment starting at $1,839/month
Total Views
215
4
Beds
2.5
Baths
1,695
Sq Ft
$174
Price per Sq Ft
Highlights
- Community Cabanas
- New Construction
- Primary Bedroom Suite
- On-Site Retail
- Finished Room Over Garage
- Community Lake
About This Floor Plan
The Edmund 4 Bedroom by Rockhaven Homes is a Townhome plan that features 4 bedrooms and 2.5 bathrooms.
Sales Office
All tours are by appointment only. Please contact sales office to schedule.
Hours
Monday - Sunday
Office Address
Cedar Grv Ct
Jonesboro, GA 30238
Townhouse Details
Home Type
- Townhome
Parking
- 2 Car Attached Garage
- Finished Room Over Garage
- Front Facing Garage
Home Design
- New Construction
Interior Spaces
- 2-Story Property
- Tray Ceiling
- Vaulted Ceiling
- Open Floorplan
- Attic
Kitchen
- Eat-In Kitchen
- Dishwasher
- Stainless Steel Appliances
- Granite Countertops
- Tiled Backsplash
- Kitchen Fixtures
Flooring
- Carpet
- Luxury Vinyl Plank Tile
Bedrooms and Bathrooms
- 4 Bedrooms
- Primary Bedroom Suite
- Walk-In Closet
- Powder Room
- Dual Vanity Sinks in Primary Bathroom
- Private Water Closet
- Bathroom Fixtures
- Bathtub with Shower
- Walk-in Shower
Laundry
- Laundry Room
- Laundry on upper level
- Washer and Dryer Hookup
Outdoor Features
- Covered Patio or Porch
Community Details
Overview
- No Home Owners Association
- Community Lake
- Water Views Throughout Community
- Views Throughout Community
Amenities
- Community Gazebo
- Community Fire Pit
- On-Site Retail
- Clubhouse
- Children's Playroom
- Amenity Center
Recreation
- Community Playground
- Community Cabanas
- Community Pool
- Dog Park
- Recreational Area
- Trails
Map
Other Plans in Walden Park - The Collection
About the Builder
Rockhaven Homes is designed to accommodate the lifestyle new homebuyers love, and support their vision of the future. When new homeowners build a new home in Metropolitan Atlanta with Rockhaven Homes, they’ll be laying the foundation for a lifetime of value. The team at Rockhaven Homes is ready to answer questions or explain details, and address any concerns that new homebuyers may have about their new home. Each customer will be connected with a trusted guide and dedicated expert to help them throughout the home buying experience.
Whether a single family home or townhome is selected, Rockhaven Homes offers open floor plans and spacious designs. The team builds new homes with superior value and quality construction for families of all sizes.
Nearby Homes
- Walden Park - The Collection
- Walden Park - The Retreat
- Walden Park - The Landings
- Walden Park - The Cove
- Walden Park - The Pointe
- Walden Park - The Enclave
- Walden Park - The Estates
- Walden Park - The Manor
- 9396 Maple Grove Ln Unit 38
- 9442 Maple Grove Ln Unit 59
- 9438 Maple Grove Ln Unit LOT 57
- 9396 Maple Grove Ln Unit 39
- 9394 Maple Grove Ln Unit 37
- 9434 Maple Grove Ln Unit 55
- 1260 Meadowbrook Dr
- 1270 Meadowbrook Dr
- 1258 Meadowbrook Dr
- 1262 Meadowbrook Dr
- 1281 Meadowbrook Dr
- 1249 Meadowbrook Dr
