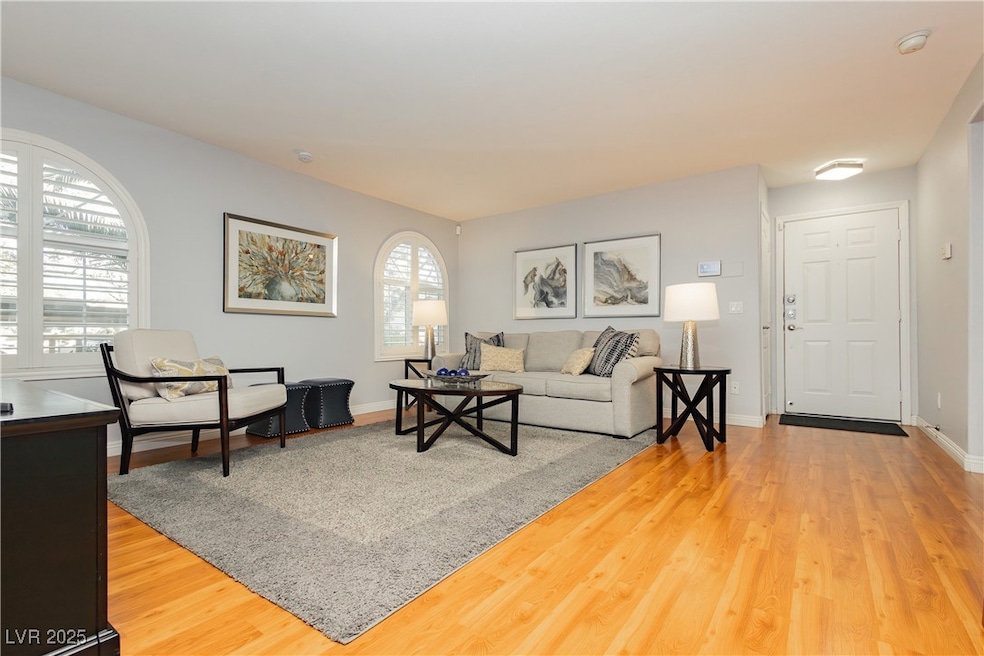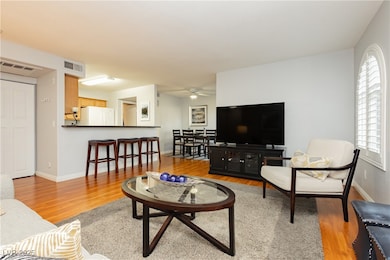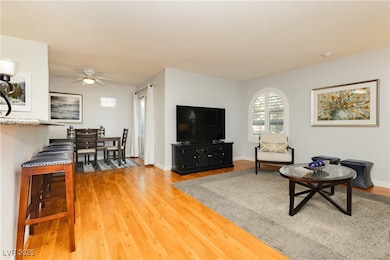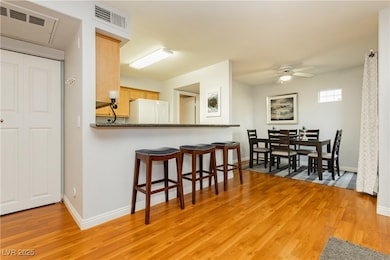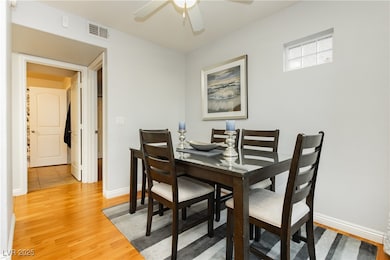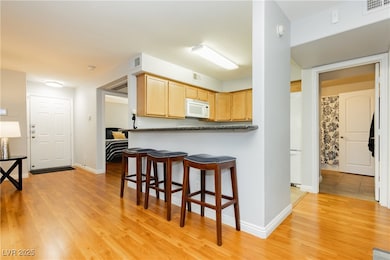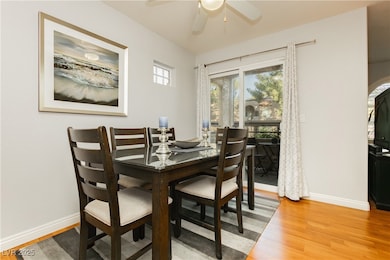9325 W Desert Inn Rd Unit 127 Las Vegas, NV 89117
Rancho Viejo NeighborhoodEstimated payment $1,578/month
Highlights
- Fitness Center
- Main Floor Primary Bedroom
- Double Pane Windows
- Clubhouse
- Community Pool
- Handicap Accessible
About This Home
Absolutely darling 2-bedroom, 2-bath condo in sought-after Regency at the Lakes. This single-story, bottom-floor home offers 985 sq. ft. of beautifully maintained living space (gently used as a vacation home for the past 8 years) surrounded by mature trees in a quiet, smaller community. Features include an open layout, extra-large primary suite, newer paint, shutters throughout (the sliding door doesn’t have shutters which was a conscious decision as they are a nuisance on doors), wood laminate flooring in all primary living areas, tile in bathrooms and kitchen, granite countertops throughout, and an inviting dining area that seats six. Enjoy a small covered patio , indoor laundry with washer and dryer, and ample storage in large bedroom closets. Community amenities include two sparkling pools, a spa, a fitness center, and plenty of guest parking. Assigned parking space conveniently located right outside your front door!
Listing Agent
Las Vegas Sotheby's Int'l Brokerage Phone: (702) 964-9651 License #S.0191808 Listed on: 11/13/2025

Property Details
Home Type
- Condominium
Est. Annual Taxes
- $783
Year Built
- Built in 1991
Lot Details
- South Facing Home
- Desert Landscape
HOA Fees
- $275 Monthly HOA Fees
Home Design
- Pitched Roof
- Tile Roof
Interior Spaces
- 985 Sq Ft Home
- 2-Story Property
- Furnished or left unfurnished upon request
- Ceiling Fan
- Double Pane Windows
- Prewired Security
Kitchen
- Built-In Electric Oven
- Electric Range
- Microwave
- Dishwasher
- Disposal
Flooring
- Laminate
- Tile
Bedrooms and Bathrooms
- 2 Bedrooms
- Primary Bedroom on Main
- 2 Full Bathrooms
Laundry
- Laundry on main level
- Dryer
- Washer
Parking
- 1 Detached Carport Space
- Guest Parking
- Assigned Parking
Schools
- Bendorf Elementary School
- Lawrence Middle School
- Spring Valley High School
Additional Features
- Handicap Accessible
- Energy-Efficient Windows
- Central Heating and Cooling System
Community Details
Overview
- Association fees include insurance, ground maintenance, sewer, water
- Regency At The Lakes Association, Phone Number (702) 233-2680
- Pacific Harbors At The Lakes Subdivision
- The community has rules related to covenants, conditions, and restrictions
Amenities
- Clubhouse
Recreation
- Fitness Center
- Community Pool
- Community Spa
- Dog Park
Map
Home Values in the Area
Average Home Value in this Area
Tax History
| Year | Tax Paid | Tax Assessment Tax Assessment Total Assessment is a certain percentage of the fair market value that is determined by local assessors to be the total taxable value of land and additions on the property. | Land | Improvement |
|---|---|---|---|---|
| 2025 | $783 | $45,114 | $21,350 | $23,764 |
| 2024 | $761 | $45,114 | $21,350 | $23,764 |
| 2023 | $761 | $47,378 | $25,200 | $22,178 |
| 2022 | $739 | $39,884 | $19,250 | $20,634 |
| 2021 | $718 | $37,267 | $17,150 | $20,117 |
| 2020 | $694 | $37,251 | $17,150 | $20,101 |
| 2019 | $673 | $34,090 | $14,000 | $20,090 |
| 2018 | $654 | $26,910 | $7,700 | $19,210 |
| 2017 | $785 | $26,781 | $7,000 | $19,781 |
| 2016 | $621 | $25,652 | $5,600 | $20,052 |
| 2015 | $618 | $25,026 | $5,250 | $19,776 |
| 2014 | $599 | $20,997 | $5,250 | $15,747 |
Property History
| Date | Event | Price | List to Sale | Price per Sq Ft | Prior Sale |
|---|---|---|---|---|---|
| 11/13/2025 11/13/25 | For Sale | $235,000 | +183.5% | $239 / Sq Ft | |
| 11/06/2013 11/06/13 | Sold | $82,900 | -9.9% | $84 / Sq Ft | View Prior Sale |
| 10/07/2013 10/07/13 | Pending | -- | -- | -- | |
| 07/24/2013 07/24/13 | For Sale | $92,000 | -- | $93 / Sq Ft |
Purchase History
| Date | Type | Sale Price | Title Company |
|---|---|---|---|
| Bargain Sale Deed | $132,000 | Noble Title | |
| Bargain Sale Deed | $82,900 | Ticor Title Las Vegas | |
| Bargain Sale Deed | $65,000 | Ticor Title Las Vegas | |
| Trustee Deed | $55,000 | Fidelity National Default So | |
| Bargain Sale Deed | $191,089 | Chicago Title |
Mortgage History
| Date | Status | Loan Amount | Loan Type |
|---|---|---|---|
| Previous Owner | $152,850 | Purchase Money Mortgage |
Source: Las Vegas REALTORS®
MLS Number: 2732912
APN: 163-17-110-309
- 9325 W Desert Inn Rd Unit 177
- 9325 W Desert Inn Rd Unit 145
- 9325 W Desert Inn Rd Unit 124
- 9325 W Desert Inn Rd Unit 110
- 9325 W Desert Inn Rd Unit 109
- 9325 W Desert Inn Rd Unit 141
- 9325 W Desert Inn Rd Unit 143
- 9288 Horizon Vista Ln
- 3327 Erva St Unit 233
- 9340 Horizon Vista Ln
- 9270 Apache Springs Dr
- 3455 Erva St Unit 222
- 3455 Erva St Unit 219
- 9334 Peace Pipe Ct
- 3320 S Fort Apache Rd Unit 239
- 3450 Erva St Unit 250
- 3450 Erva St Unit 207
- 3559 S Dapple Gray Rd
- 9070 Spring Mountain Rd Unit S202
- 3332 Ventana Hills Dr
- 9325 W Desert Inn Rd Unit 209
- 9325 W Desert Inn Rd Unit 190
- 9325 W Desert Inn Rd Unit 289
- 9325 W Desert Inn Rd Unit 143
- 9325 W Desert Inn Rd Unit 229
- 9325 W Desert Inn Rd Unit 149
- 9325 W Desert Inn Rd Unit 176
- 3327 Erva St Unit 106
- 3327 Erva St Unit 201
- 3320 S Fort Apache Rd Unit 205
- 3450 Erva St Unit 254
- 3309 Sky Country Ln
- 9070 Spring Mountain Rd Unit 204
- 9025 W Desert Inn Rd
- 9269 Casa Christina Ln
- 3201 Harbor Vista St
- 3644 S Ft Apache Rd
- 3681 Calico Brook Ct
- 9522 Windborne Ave
- 3209 Ventana Hills Dr
