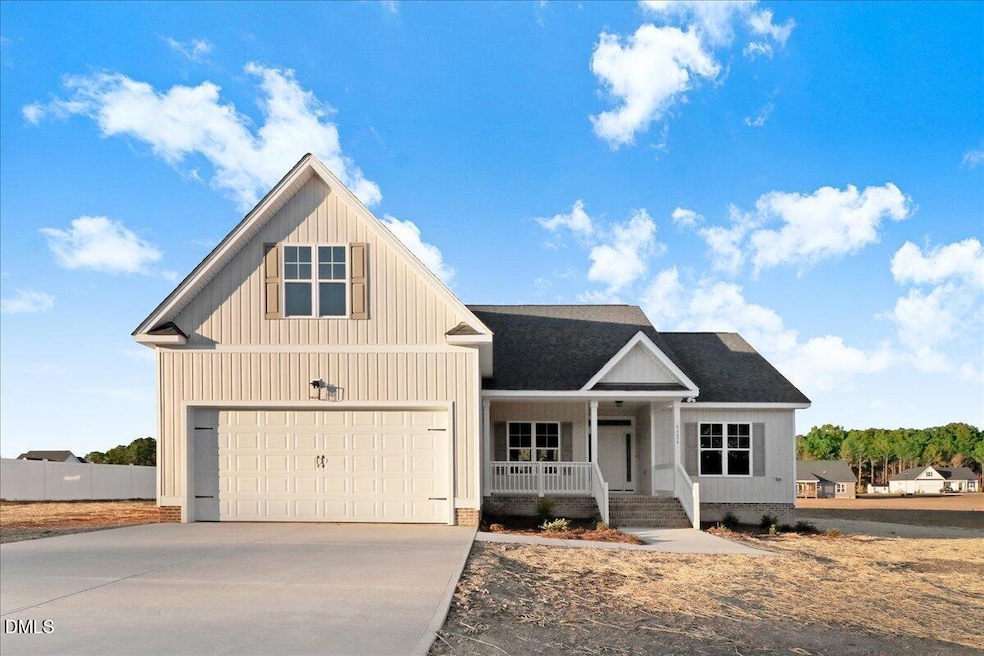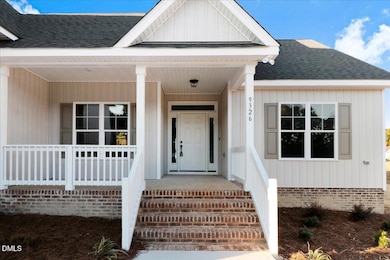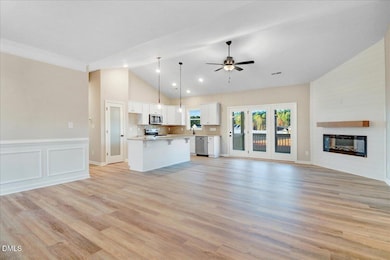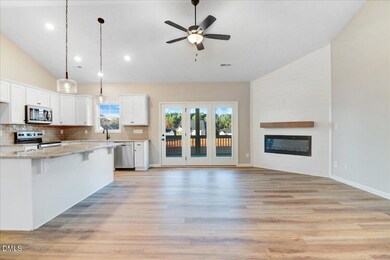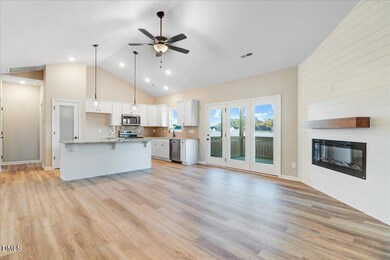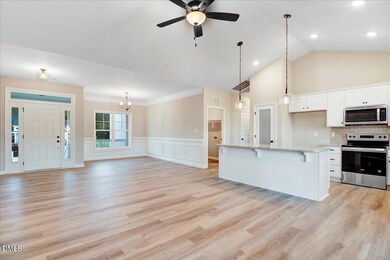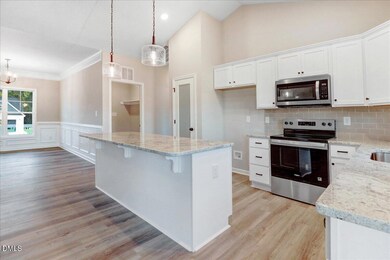9326 Bear Run Ln Middlesex, NC 27557
Estimated payment $2,427/month
Highlights
- Under Construction
- Cathedral Ceiling
- Granite Countertops
- 1.5-Story Property
- Main Floor Primary Bedroom
- Jogging Path
About This Home
SEMI-CUSTOM NEW RANCH ON ALMOST 1 ACRE! This stunning new construction combines modern design with timeless craftsmanship, offering the perfect blend of comfort and style. The exterior boasts charming horizontal vinyl siding with shake accents, setting the tone for the quality you'll find inside. Step into a spacious family room with soaring cathedral ceilings, durable LVP flooring, and a cozy electric fireplace that creates a warm and inviting atmosphere. The chef's kitchen is a true showstopper—featuring white cabinetry, granite countertops, a large island, and a designer tile backsplash—perfect for everyday living and entertaining. Retreat to the primary suite, complete with a walk-in closet with custom shelving and a spa-inspired bath offering dual vanities with cultured marble tops and a beautifully tiled shower with glass doors. Upstairs, you'll find a finished bonus room over the garage, ideal for a home office, media room, or guest retreat. Outdoor living is elevated with a screened-in porch, overlooking your private almost acre homesite. Thoughtful custom finishes throughout make this home truly one-of-a-kind.
Home Details
Home Type
- Single Family
Year Built
- Built in 2025 | Under Construction
Lot Details
- 0.92 Acre Lot
HOA Fees
- $40 Monthly HOA Fees
Parking
- 2 Car Attached Garage
Home Design
- Home is estimated to be completed on 10/31/25
- 1.5-Story Property
- Brick Foundation
- Frame Construction
- Shingle Roof
- Vinyl Siding
Interior Spaces
- 1,905 Sq Ft Home
- Cathedral Ceiling
- Ceiling Fan
- Electric Fireplace
- Basement
- Crawl Space
- Laundry Room
Kitchen
- Range
- Microwave
- Dishwasher
- Stainless Steel Appliances
- Kitchen Island
- Granite Countertops
Flooring
- Carpet
- Luxury Vinyl Tile
Bedrooms and Bathrooms
- 3 Bedrooms
- Primary Bedroom on Main
- Walk-In Closet
- 2 Full Bathrooms
- Walk-in Shower
Schools
- Middlesex Elementary School
- Southern Nash Middle School
- Southern Nash High School
Utilities
- Central Air
- Heat Pump System
- Well
- Septic Tank
- High Speed Internet
Listing and Financial Details
- Assessor Parcel Number 355937
Community Details
Overview
- Beaver Creek HOA, Phone Number (919) 322-4680
- Built by PLH Builders
- Beaver Creek Subdivision, Bristol Floorplan
Recreation
- Jogging Path
- Trails
Map
Home Values in the Area
Average Home Value in this Area
Property History
| Date | Event | Price | List to Sale | Price per Sq Ft |
|---|---|---|---|---|
| 10/24/2025 10/24/25 | Price Changed | $380,000 | -1.3% | $199 / Sq Ft |
| 09/23/2025 09/23/25 | For Sale | $385,000 | -- | $202 / Sq Ft |
Source: Doorify MLS
MLS Number: 10123479
- 9380 Bear Run Ln
- 9550 Bear Run Ln
- 9430 Turkey Way
- 9462 Turkey Way
- 9315 Turkey Way
- 9448 S Beaver Creek Way
- Lot 42 Fox Trot Cir
- Lot 2 Us 264a
- 0 Old Lewis School Rd
- 9765 Old Lewis School Rd
- 9815 Stone Heritage Rd
- Lot 3 Us 264a
- 10393 S Spruce St
- Lot 4 Us 264a
- Lot 4 Hwy 264a
- Lot 5 Us 264a
- 10095 N Walnut St
- 7724 Us Hwy 264a
- 10222 S Chestnut St
- 12670 School House Rd
- 11993 Rockside Rd
- 803 Springtooth Dr
- 6700 Hardwick Ln Unit 1
- 6717 Hardwick Ln Unit 1
- 536 Barrington Row Ave Unit 284
- 147 Cattail Ln
- 73 Old Barn Way
- 309 E Horton St
- 508 Gusty Ln
- 629 Bullhart Dr
- 209 Indian Summer St
- 541 Gusty Ln
- 224 Indian Summer St
- 505 Turning Lake Dr
- 505 Turning Lk Dr
- 244 Indian Summer St
- 497 Turning Lk Dr
- 741 Cider Mill Way
- 741 Cider Ml Way
- 705 Cider Mill Way
