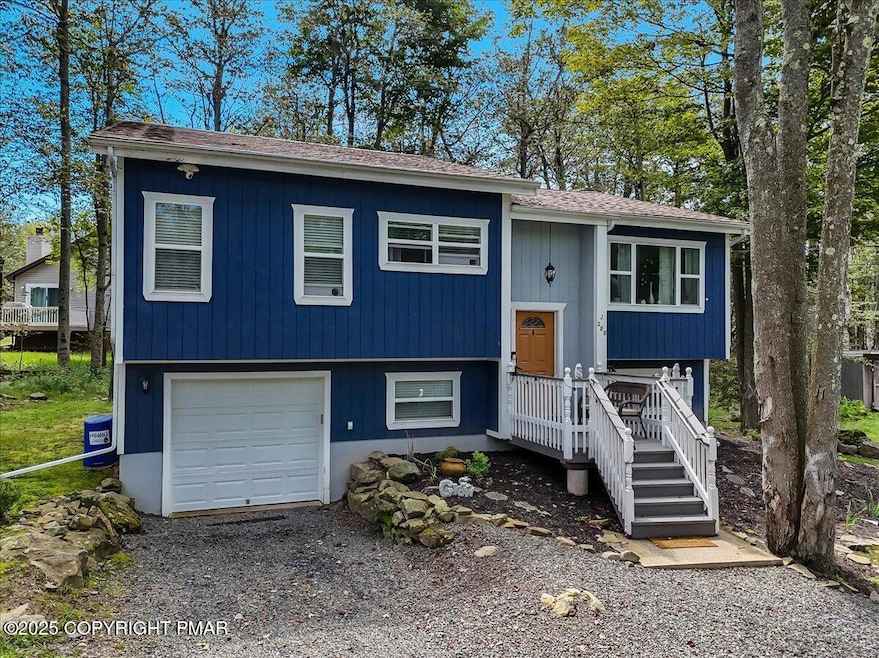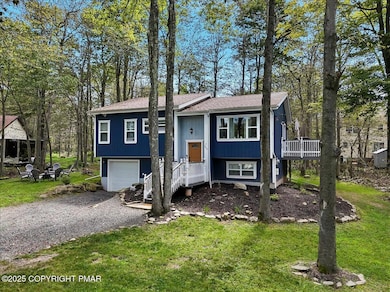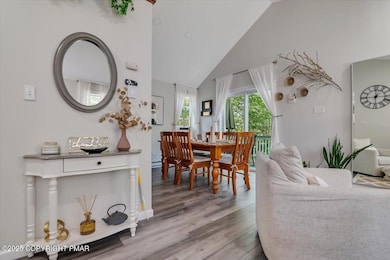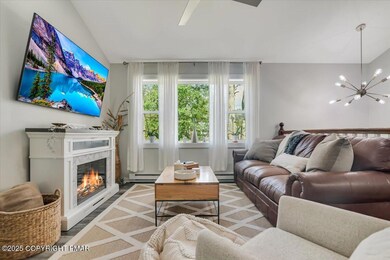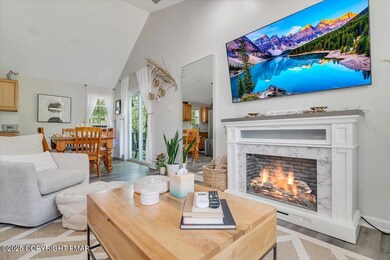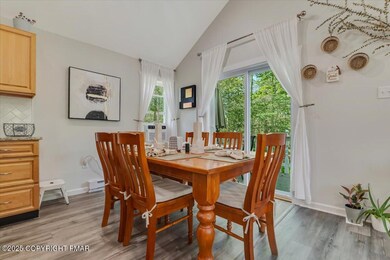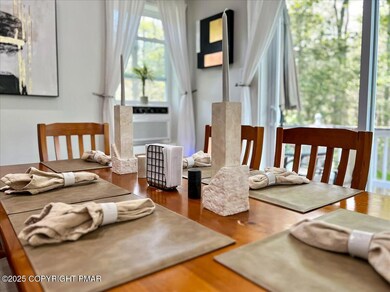9326 Fairmount Way Tobyhanna, PA 18466
Highlights
- Gated Community
- Deck
- Granite Countertops
- Clubhouse
- Main Floor Primary Bedroom
- Community Pool
About This Home
Your next home awaits at 9326 Fairmount Way in Tobyhanna! This 4-bedroom, 2-bath pet-friendly home offers clean, updated appliances, an attached zoned-heated garage, and a cozy, welcoming feel—perfect for a small family. Located in an amenity-packed community, enjoy 3 clubhouses, 2 lakes, 4 pools, tennis, basketball, dog parks, kayaking, mini golf, playgrounds, and more. From sunny beach days to autumn hikes and winter ice skating, the Pocono lifestyle offers year-round fun. Schedule your private tour today!
Listing Agent
Berkshire Hathaway HomeServices Pocono Real Estate - Hawley License #RS370189 Listed on: 08/19/2025

Home Details
Home Type
- Single Family
Year Built
- Built in 1981
Parking
- 1 Car Attached Garage
- Front Facing Garage
- Driveway
- 3 Open Parking Spaces
Home Design
- Shingle Roof
- T111 Siding
- Radon Mitigation System
Interior Spaces
- 1,640 Sq Ft Home
- 2-Story Property
- Ceiling Fan
- Electric Fireplace
- Family Room Downstairs
- Living Room
- Dining Room
- Finished Basement
Kitchen
- Electric Oven
- Electric Range
- Microwave
- Dishwasher
- Granite Countertops
Flooring
- Carpet
- Vinyl
Bedrooms and Bathrooms
- 4 Bedrooms
- Primary Bedroom on Main
- 2 Full Bathrooms
- Primary bathroom on main floor
Laundry
- Laundry closet
- Dryer
- Washer
Home Security
- Security Gate
- Carbon Monoxide Detectors
- Fire and Smoke Detector
Utilities
- Window Unit Cooling System
- Baseboard Heating
- 200+ Amp Service
Additional Features
- Deck
- 0.26 Acre Lot
Listing and Financial Details
- Security Deposit $2,600
- Property Available on 10/1/25
- $50 Application Fee
- Assessor Parcel Number 03.9C.1.191
- $87 per year additional tax assessments
Community Details
Overview
- Property has a Home Owners Association
- Application Fee Required
- A Pocono Country Pl Subdivision
Recreation
- Tennis Courts
- Community Basketball Court
- Pickleball Courts
- Community Playground
- Community Pool
- Dog Park
Pet Policy
- Pet Deposit $250
- Dogs and Cats Allowed
- Breed Restrictions
Additional Features
- Clubhouse
- Gated Community
Map
Source: Pocono Mountains Association of REALTORS®
MLS Number: PM-134931
APN: 03.9C.1.191
- 9390 Birch Ln
- 9554 Jasmine Dr
- 9340 Fairmount Way
- 9071 Idlewild Dr
- 9066 Idlewild Dr
- 9076 Idlewild Dr
- 9579 Millwood Dr
- 9519 Jasmine Dr
- 382 Fairmount Way
- 9407 Juniper Dr
- 9187 Buttonwood Ct
- 9043 Idlewild Dr
- 9251 Westwood Dr
- 9781 Auburn Dr
- 9839 Deerwood Dr
- 0 Juniper Dr
- 9033 Idlewild Dr
- 9379 Fairmount Way
- 2464 Hidden Ln
- 9205 Westwood Dr
- 9605 Stony Hollow Dr
- 9734 Cardinal Ln
- 9424 Juniper Dr
- 9040 Idlewild Dr
- 9265 Westwood Dr
- 9221 Westwood Dr
- 9753 Leland Terrace
- 2131 Rosemont Dr
- 2103 Rosemont Dr
- 2906 Fairhaven Dr
- 8475 Bumble Bee Way 552 Way
- 1546 Black Birch Way
- 2871 Fairhaven Dr
- 1753 Rolling Hills Dr
- 2638 Foxledge Dr
- 2622 Foxledge Dr
- 5382 Vine Terrace
- 7156 Mountain Dr
- 8434 Bear Trail Dr
- 458 Country Place Dr
