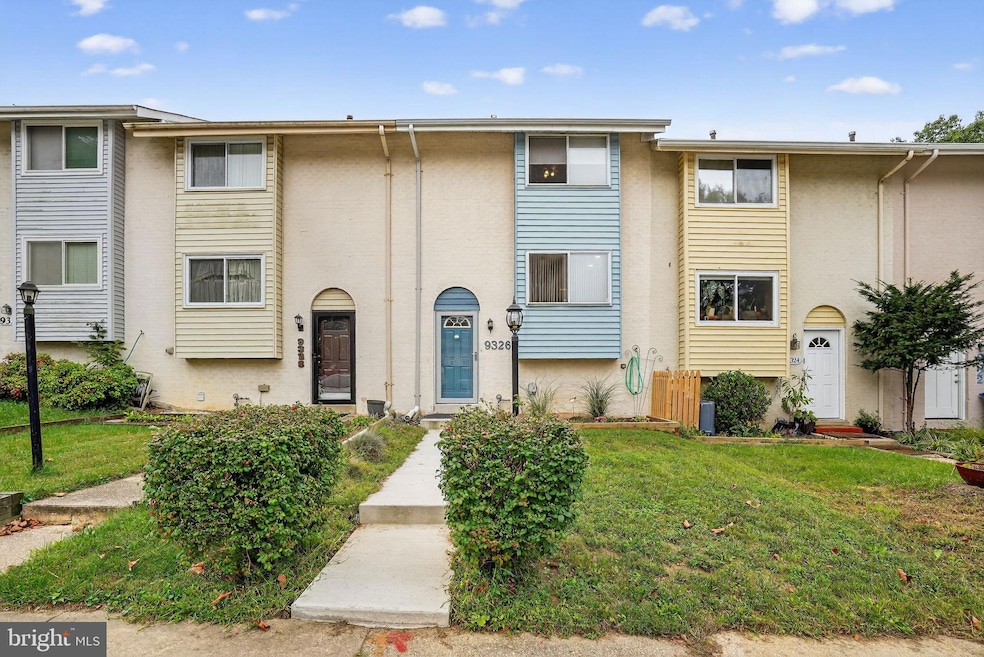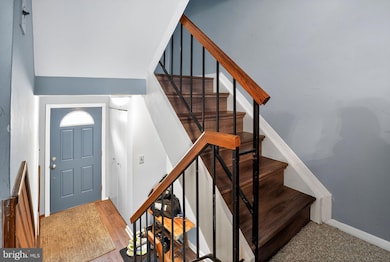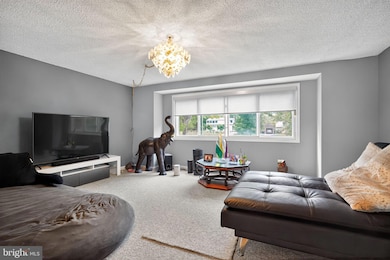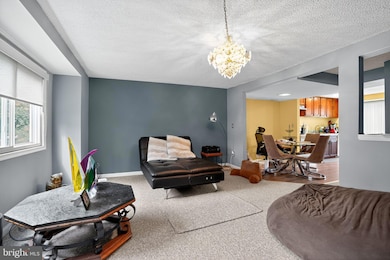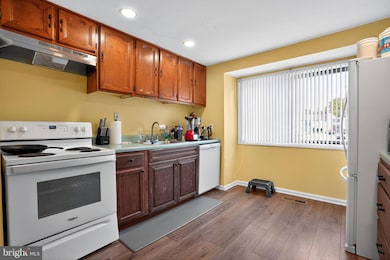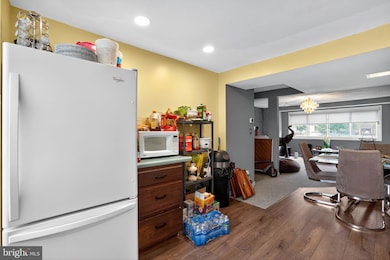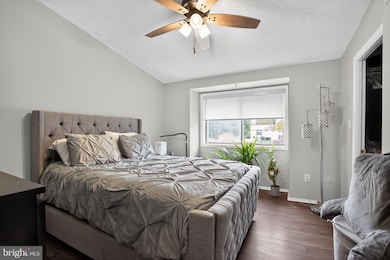9326 Matador Rd Columbia, MD 21045
Oakland Mills NeighborhoodHighlights
- Open Floorplan
- Wood Flooring
- Walk-In Closet
- Stevens Forest Elementary School Rated A-
- Family Room Off Kitchen
- Bathtub with Shower
About This Home
Why rent an apartment when you can rent this beautiful townhome in a prime location in Columbia! 3-bedrooms, 2 full bathrooms, open concept main level perfect for entertaining guests complete with a living room, dining room and kitchen The lower level has a great additional living room or flex space complete with a walkout entrance to a level yard and a full bath. Laundry is located on the lower level as well. This home is located very close to all the wonderful things Columbia offers! Quick trip to Downtown Columbia, the Mall, great shopping, popular restaurants, take in a concert at Merriweather and more! This location is a commuters dream with quick access to multiple routes into Baltimore or DC for work or play. Don't miss this one! Schedule a time to see it today! It won't last long! We also welcome your pets and any pets are considered on a case by case basis
Listing Agent
(443) 305-9045 NicoMakuch@JPAR.net JPAR Stellar Living License #676066 Listed on: 10/24/2025

Townhouse Details
Home Type
- Townhome
Est. Annual Taxes
- $3,816
Year Built
- Built in 1971
Lot Details
- 1,350 Sq Ft Lot
Parking
- Parking Lot
Home Design
- Split Foyer
- Entry on the 1st floor
- Brick Exterior Construction
- Slab Foundation
Interior Spaces
- Property has 3 Levels
- Open Floorplan
- Ceiling Fan
- Family Room Off Kitchen
- Combination Kitchen and Dining Room
Kitchen
- Electric Oven or Range
- Dishwasher
- Disposal
Flooring
- Wood
- Carpet
Bedrooms and Bathrooms
- 3 Bedrooms
- Walk-In Closet
- Bathtub with Shower
- Walk-in Shower
Laundry
- Laundry on lower level
- Electric Dryer
- Washer
Basement
- Walk-Out Basement
- Basement Windows
Utilities
- Forced Air Heating and Cooling System
- Electric Water Heater
- Cable TV Available
Listing and Financial Details
- Residential Lease
- Security Deposit $2,400
- Tenant pays for cable TV, cooking fuel, electricity, frozen waterpipe damage, heat, hot water, insurance, lawn/tree/shrub care, light bulbs/filters/fuses/alarm care, minor interior maintenance, snow removal, all utilities
- The owner pays for association fees, real estate taxes, trash collection
- Rent includes trash removal, parking
- No Smoking Allowed
- 12-Month Min and 24-Month Max Lease Term
- Available 11/8/25
- $50 Application Fee
- Assessor Parcel Number 1416107719
Community Details
Overview
- Oakland Mills Subdivision
Pet Policy
- Pet Size Limit
- Pet Deposit $500
- $50 Monthly Pet Rent
- Breed Restrictions
Map
Source: Bright MLS
MLS Number: MDHW2060548
APN: 16-107719
- 6016 Helen Dorsey Way
- 9453 Pursuit Ct
- 9432 Merryrest Rd Unit A-B
- 9477 Battler Ct
- 6205 Tamar Dr
- 5822 Humblebee Rd
- 9454 Brett Ln
- 9518 Pamplona Rd
- 9487 Timesweep Ln
- 6043 Majors Ln Unit 3
- 6065 Majors Ln Unit 1
- 6097 Majors Ln Unit 1
- 6095 Majors Ln Unit 2
- 6051 Majors Ln Unit 3
- 6091 Majors Ln Unit 11
- 6011 Majors Ln Unit 4
- 5911 Tamar Dr Unit 5
- 5901 Tamar Dr
- 5866 Thunder Hill Rd Unit A4
- 6301 Tamar Dr
- 9323 Matador Rd Unit A
- 9323 Matador Rd
- 9524 Kilimanjaro Rd
- 6029 #4 Majors Ln Unit 4 C16
- 6094 Majors Ln
- 5805 Morningbird Ln
- 6160 Majors Ln
- 6091 Majors Ln Unit 5
- 6097 Majors Ln Unit 8
- 5860 Thunder Hill Rd Unit B2
- 6305 Loring Dr
- 9570 Standon Place
- 5656 Shadow Fall Terrace
- 6413 Pound Apple Ct
- 9166 Lambskin Ln
- 6919 Bugledrum Way
- 9650 White Acre Rd
- 8905 Tamar Dr
- 8782 Cloudleap Ct
- 8875 Tamebird Ct
