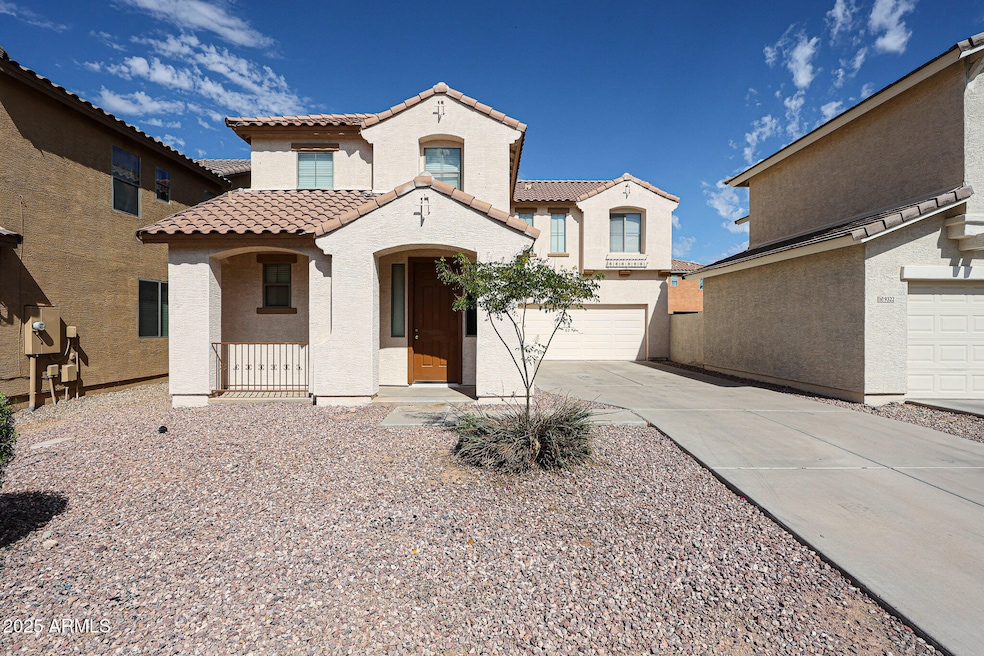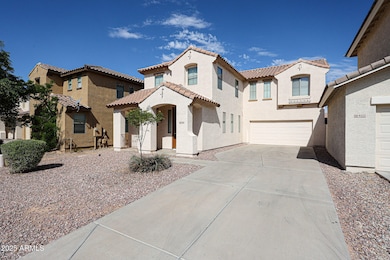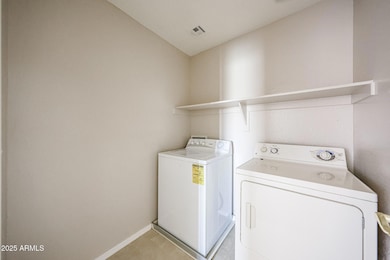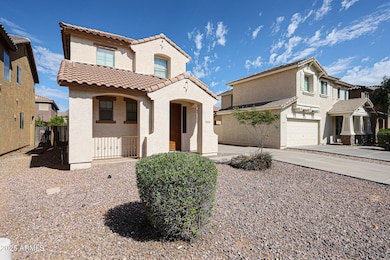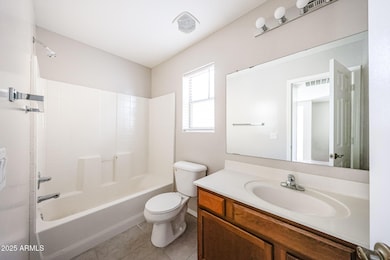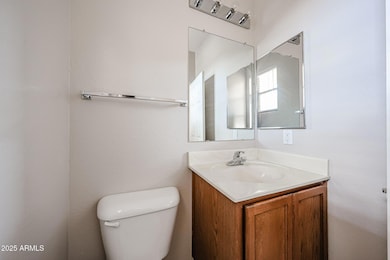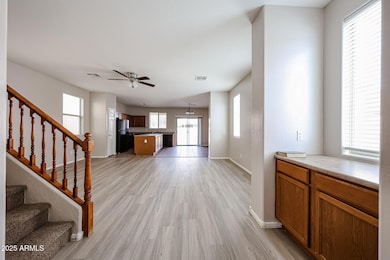9326 W Williams St Tolleson, AZ 85353
Estrella Village NeighborhoodHighlights
- Fenced Community Pool
- Soaking Tub
- Central Air
- Eat-In Kitchen
- Kitchen Island
- Ceiling Fan
About This Home
Welcome to your new home - 3 bed/2.5 bath off 91st Ave & Lower Buckeye. Step into your expansive home with lofted ceilings, open layout, kitchen island and half bath downstairs. Upstairs you will find the bedrooms including your primary ensuite. The primary bathroom features separate shower and soaking tub as well as a closed off toilet room. Home features built in desks and shelving throughout providing substantial storage. Washer and dryer will stay with the home but will not be maintained by owner.
Tenant pays all utilities. Tenant must maintain renters insurance. $75 App Fee/Adult $50 Monthly Energy Efficiency Fee for air filters installed, late fee waiver, credit reporting and more! $199 One Time Move in Set Up Fee $300 Cleaning Fee
Home Details
Home Type
- Single Family
Est. Annual Taxes
- $1,643
Year Built
- Built in 2005
Lot Details
- 4,455 Sq Ft Lot
- Desert faces the front and back of the property
- Block Wall Fence
Parking
- 2 Car Garage
Home Design
- Wood Frame Construction
- Tile Roof
- Stucco
Interior Spaces
- 1,744 Sq Ft Home
- 2-Story Property
- Ceiling Fan
Kitchen
- Eat-In Kitchen
- Built-In Microwave
- Kitchen Island
Bedrooms and Bathrooms
- 3 Bedrooms
- 2.5 Bathrooms
- Soaking Tub
- Bathtub With Separate Shower Stall
Laundry
- Laundry in unit
- 220 Volts In Laundry
- Washer Hookup
Schools
- Hurley Ranch Elementary School
- Dos Rios Elementary Middle School
- Tolleson Union High School
Utilities
- Central Air
- Heating Available
Listing and Financial Details
- Property Available on 10/9/25
- $50 Move-In Fee
- 12-Month Minimum Lease Term
- $75 Application Fee
- Tax Lot 147
- Assessor Parcel Number 101-27-622
Community Details
Overview
- Property has a Home Owners Association
- Country Place Association, Phone Number (480) 921-7500
- Country Place Parcels 30 And 31 Subdivision
Recreation
- Fenced Community Pool
Map
Source: Arizona Regional Multiple Listing Service (ARMLS)
MLS Number: 6931273
APN: 101-27-622
- 9350 W Williams St
- 9139 W Florence Ave
- 9124 W Williams St
- 9336 W Pioneer St
- 9108 W Kirby Ave
- 9634 W Kingman St
- 9018 W Superior Ave
- 9336 W Raymond St
- 9706 W Florence Ave
- 9735 W Kirby Ave
- 9043 W Albeniz Place
- 9408 W Atlantis Way
- 9519 W Agora Ln
- 8744 W Superior Ave
- 9319 W Atlantis Way
- 9327 W Atlantis Way
- 9028 W Hess St
- 2312 S 88th Dr
- 2324 S 88th Dr
- 9622 W Agora Ln
- 9360 W Payson Rd
- 3122 S 93rd Ln
- 3207 S 94th Ave
- 3020 S 94th Ave
- 9137 W Kirby Ave
- 9424 W Riverside Ave
- 9518 W Raymond St
- 8851 W Payson Rd
- 2408 S 90th Glen
- 9550 W Raymond St
- 8534 W Warner St
- 9560 W Illini St
- 9525 W Illini St
- 8822 W Pioneer St
- 3647 S 97th Ave
- 3417 S 98th Ln
- 9622 W Agora Ln
- 9621 W Agora Ln
- 8852 W Hess St
- 10006 W Miami St
