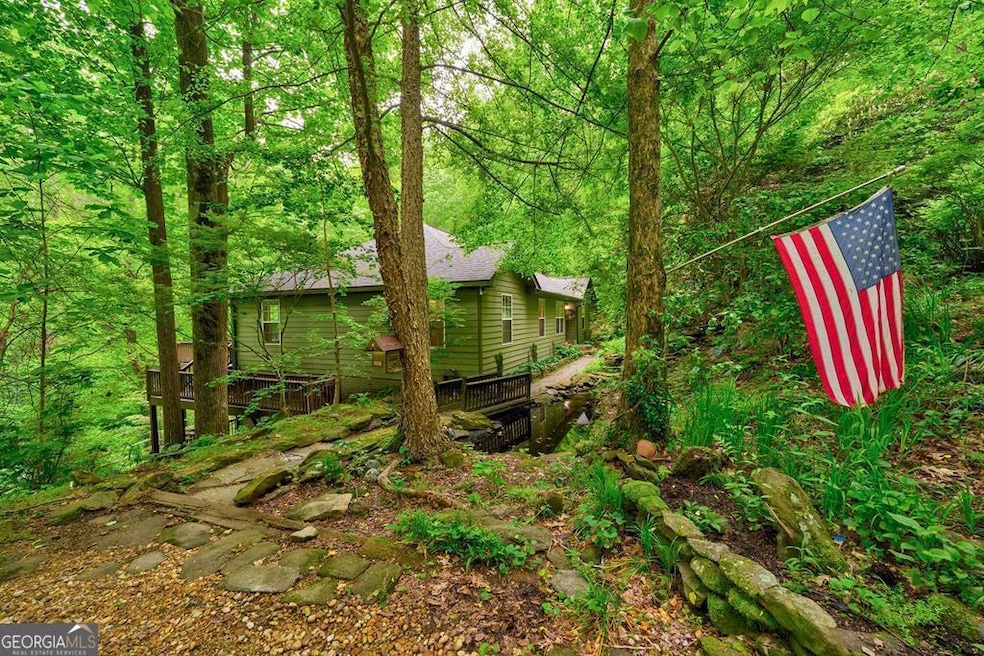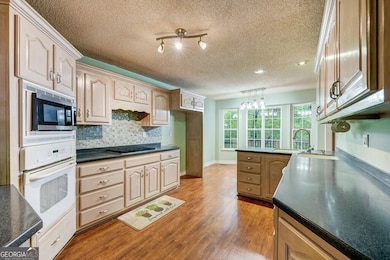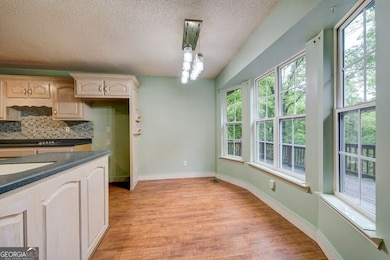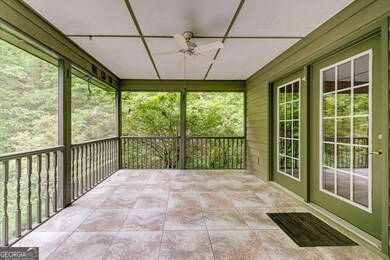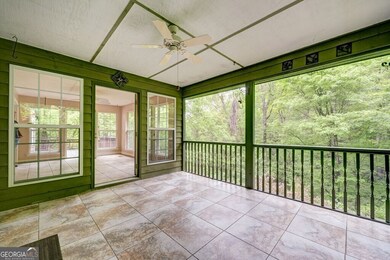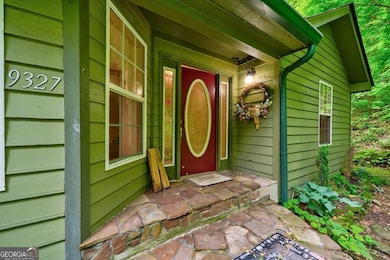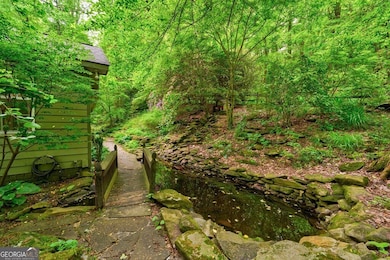9327 Highway 52 Chatsworth, GA 30705
Estimated payment $2,286/month
Highlights
- Home fronts a pond
- Craftsman Architecture
- Deck
- 3.4 Acre Lot
- Mountain View
- Cathedral Ceiling
About This Home
Welcome to your peaceful mountain retreat! Tucked away on 3.4 private, wooded acres atop scenic Fort Mountain in the heart of the North Georgia Mountains, this charming 3 bedroom, 2 bath home offers the perfect blend of comfort, nature, and convenience. Built in 2002 and thoughtfully maintained, the home features an open and airy floor plan with cathedral ceilings, a cozy gas log fireplace, and a sun-filled tiled sunroom that invites relaxation in every season. The bright, well-equipped kitchen boasts solid surface countertops, ample cabinetry, and a cheerful breakfast nook that's ideal for starting your day with coffee and mountain views. The home's exterior showcases durable board and batten siding, a brand-new architectural shingle roof, and a solid masonry foundation that blends beautifully into the natural landscape. Inside, you'll find a mix of hardwood and carpet flooring, central heating and air, and an expansive walk-out basement offering endless possibilities for storage, a workshop, or future living space. Surrounded by mature hardwoods and gentle mountain terrain, this property is just steps from U.S. Forest Service land with hiking and biking trails, offering endless opportunities for outdoor adventure. Perfectly situated just 15 minutes from both downtown Ellijay and Chatsworth, this home offers privacy without sacrificing accessibility. Whether you're looking for a full-time residence, a weekend cabin getaway, or a smart investment property, this Fort Mountain gem provides the best of North Georgia mountain living-peace, beauty, and convenience all in one.
Listing Agent
Ansley RE|Christie's Int'l RE Brokerage Phone: 7066134663 License #360843 Listed on: 05/21/2025

Home Details
Home Type
- Single Family
Est. Annual Taxes
- $3,715
Year Built
- Built in 2002
Lot Details
- 3.4 Acre Lot
- Home fronts a pond
- Steep Slope
Parking
- Off-Street Parking
Property Views
- Mountain
- Seasonal
Home Design
- Craftsman Architecture
- 2-Story Property
- Traditional Architecture
- Cabin
- Composition Roof
- Wood Siding
Interior Spaces
- Cathedral Ceiling
- Gas Log Fireplace
- Great Room
- Sun or Florida Room
- Basement Fills Entire Space Under The House
- Storm Windows
Kitchen
- Breakfast Area or Nook
- Dishwasher
Flooring
- Carpet
- Tile
- Vinyl
Bedrooms and Bathrooms
- 3 Main Level Bedrooms
- Primary Bedroom on Main
- 2 Full Bathrooms
Outdoor Features
- Deck
Schools
- Chatsworth Elementary School
- Gladden Middle School
- Murray County High School
Utilities
- Central Heating and Cooling System
- Private Water Source
- Well
- Septic Tank
- High Speed Internet
Community Details
- No Home Owners Association
- Laundry Facilities
Map
Home Values in the Area
Average Home Value in this Area
Tax History
| Year | Tax Paid | Tax Assessment Tax Assessment Total Assessment is a certain percentage of the fair market value that is determined by local assessors to be the total taxable value of land and additions on the property. | Land | Improvement |
|---|---|---|---|---|
| 2024 | $494 | $159,960 | $10,320 | $149,640 |
| 2023 | $519 | $154,680 | $10,320 | $144,360 |
| 2022 | $519 | $124,520 | $9,800 | $114,720 |
| 2021 | $556 | $102,760 | $9,800 | $92,960 |
| 2020 | $556 | $91,400 | $9,360 | $82,040 |
| 2019 | $562 | $87,720 | $9,360 | $78,360 |
| 2018 | $1,509 | $87,720 | $9,360 | $78,360 |
| 2017 | $0 | $78,800 | $8,720 | $70,080 |
| 2016 | $1,370 | $64,120 | $7,920 | $56,200 |
| 2015 | -- | $64,120 | $7,920 | $56,200 |
| 2014 | -- | $64,120 | $7,920 | $56,200 |
| 2013 | -- | $64,120 | $7,920 | $56,200 |
Property History
| Date | Event | Price | List to Sale | Price per Sq Ft |
|---|---|---|---|---|
| 11/01/2025 11/01/25 | Pending | -- | -- | -- |
| 10/20/2025 10/20/25 | Price Changed | $375,000 | -6.3% | $93 / Sq Ft |
| 06/26/2025 06/26/25 | Price Changed | $400,000 | -14.9% | $99 / Sq Ft |
| 05/21/2025 05/21/25 | For Sale | $470,000 | -- | $116 / Sq Ft |
Purchase History
| Date | Type | Sale Price | Title Company |
|---|---|---|---|
| Deed | $17,500 | -- | |
| Deed | -- | -- | |
| Deed | $6,000 | -- | |
| Deed | $5,000 | -- |
Source: Georgia MLS
MLS Number: 10533338
APN: 0103-016
- LOT2 Summit Pass
- Lot 16/17 Summit Pass
- Lt 16/17 Summit Pass
- 121 Winnebago Trail
- 94 Cherokee Trail
- 50 Shawnee Trail
- 0 Peeples Lake Rd Unit 10476339
- 0 Peeples Lake Rd Unit LotWP001 22862295
- 30 Georgia 52
- 1240 Emery Creek Rd
- 1041 Highway 52
- 5080 Holly Creek Cool Springs Rd
- 0 Stonehenge Dr Unit 131344
- 64 Bear Belly Path
- 0 Holly Creek Cool Springs Rd
- 4404 Hwy 52
- 519 Barnes Dr
