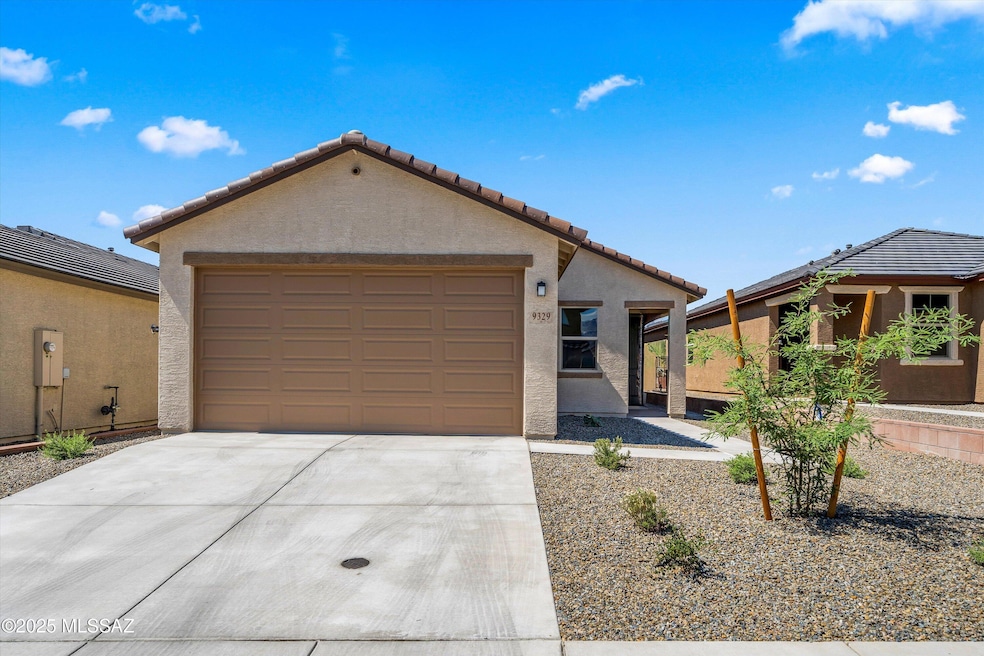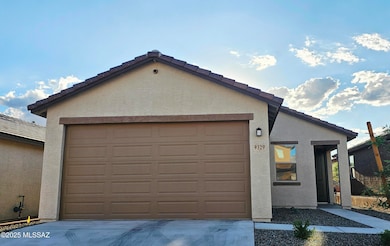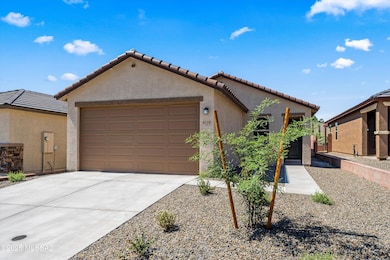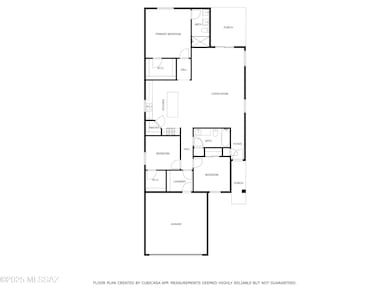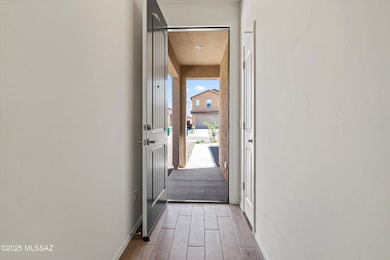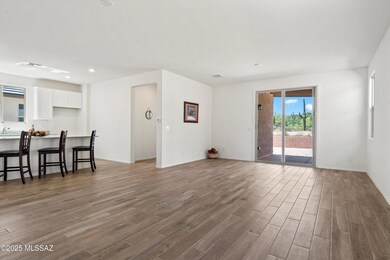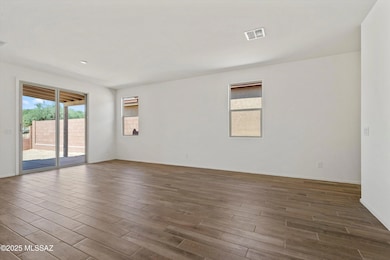9329 N Peridot Vista Ave Tucson, AZ 85742
Estimated payment $2,402/month
Highlights
- Mountain View
- Secondary bathroom tub or shower combo
- Great Room
- Contemporary Architecture
- High Ceiling
- Granite Countertops
About This Home
BRAND NEW BUILD AUGUST 2025!
This beautifully designed single-story home offers 3 spacious bedrooms, 2 modern bathrooms & double car garage. Enjoy gorgeous mountain & sunset views from your backyard, with open space to the natural desert landscape & no rear neighbors. Open split floor plan for added privacy. Enjoy elegant 9-ft. ceilings & durable glazed porcelain tile flooring throughout the entire home. The stunning gourmet kitchen features classic white shaker cabinets, luxurious granite countertops, & premium Whirlpool® stainless steel appliances—perfect for cooking & entertaining. Retreat to the private primary suite with a beautiful view from your bedroom window, complete with a walk-in closet & en-suite bathroom showcasing dual-sink vanity & walk-in shower. Step outside to a covered patio, ideal for shaded outdoor living & enjoying Arizona's breathtaking views. Must see!
Home Details
Home Type
- Single Family
Est. Annual Taxes
- $506
Year Built
- Built in 2025
Lot Details
- 4,800 Sq Ft Lot
- Lot includes common area
- Desert faces the back of the property
- East Facing Home
- East or West Exposure
- Block Wall Fence
- Shrub
- Drip System Landscaping
- Landscaped with Trees
- Property is zoned Pima County - CR5
HOA Fees
- $36 Monthly HOA Fees
Parking
- Garage
- Garage Door Opener
- Driveway
Property Views
- Mountain
- Desert
Home Design
- Contemporary Architecture
- Entry on the 1st floor
- Frame With Stucco
- Frame Construction
- Tile Roof
Interior Spaces
- 1,465 Sq Ft Home
- 1-Story Property
- High Ceiling
- Double Pane Windows
- Window Treatments
- Great Room
- Living Room
- Dining Area
- Fire and Smoke Detector
- Laundry Room
Kitchen
- Breakfast Bar
- Walk-In Pantry
- Gas Oven
- Gas Range
- Recirculated Exhaust Fan
- Microwave
- Dishwasher
- Stainless Steel Appliances
- Kitchen Island
- Granite Countertops
- Disposal
Flooring
- Carpet
- Ceramic Tile
Bedrooms and Bathrooms
- 3 Bedrooms
- Split Bedroom Floorplan
- Walk-In Closet
- 2 Full Bathrooms
- Double Vanity
- Secondary bathroom tub or shower combo
- Primary Bathroom includes a Walk-In Shower
- Exhaust Fan In Bathroom
Schools
- Wilson K-8 Elementary And Middle School
- Ironwood Ridge High School
Utilities
- Forced Air Heating and Cooling System
- Cooling System Powered By Gas
- Heating System Uses Natural Gas
- Natural Gas Water Heater
Additional Features
- No Interior Steps
- Covered Patio or Porch
Community Details
- Built by KB HOME
- Maintained Community
- The community has rules related to covenants, conditions, and restrictions, deed restrictions
Listing and Financial Details
- Home warranty included in the sale of the property
Map
Home Values in the Area
Average Home Value in this Area
Property History
| Date | Event | Price | List to Sale | Price per Sq Ft |
|---|---|---|---|---|
| 09/18/2025 09/18/25 | For Sale | $440,000 | -- | $300 / Sq Ft |
Source: MLS of Southern Arizona
MLS Number: 22523641
- 9323 N Peridot Vista Ave
- 9359 N Peridot Vista Ave
- 9331 N Agave Gold Rd
- Plan 1262 Modeled at Vista Del Oro Reserve
- Plan 1745 Modeled at Vista Del Oro Reserve
- Plan 1465 Modeled at Vista Del Oro Reserve
- Plan 1620-X at Vista Del Oro Reserve
- 9306 N Agave Gold Rd
- 2177 W Desert Topaz Way
- 9232 N Peridot Vista Ave
- 2150 W Sunset Surprise Ct
- 2470 W Catalpa Rd
- 9028 N Arrington Dr
- 8920 N Tortolita Bluffs Place
- 9742 N Camino Del Plata
- 2671 W Camino Del Medrano
- 8791 N Arnold Palmer Dr
- 2755 W Shannon Ridge Rd
- 2128 W Ephesus Ct
- 8942 N Upper Bluffs Dr
- 9183 N Treasure Mountain Dr
- 9013 N Arrington Dr
- 8820 N Mesquite Bluffs Place
- 2746 W Calle San Isidro
- 2681 W Camino Del Deseo
- 2442 W Tom Watson Dr
- 8601 N Johnny Miller Dr
- 9848 N Camino Vado
- 3001 W Hampshire Ct
- 8663 N Lyra Ln
- 8335 N Lee Trevino CI Dr
- 8150 N La Cholla Blvd
- 8323 N Shannon Rd
- 8445 N Avenida de La Bellota
- 9651 N Calle Loma Linda
- 3488 W Sky Ridge Loop
- 8902 N Soft Winds Dr
- 3460 W Sky Ridge Loop
- 9272 N Eagle Dancer Dr
- 3510 W Sophora Ridge Way
