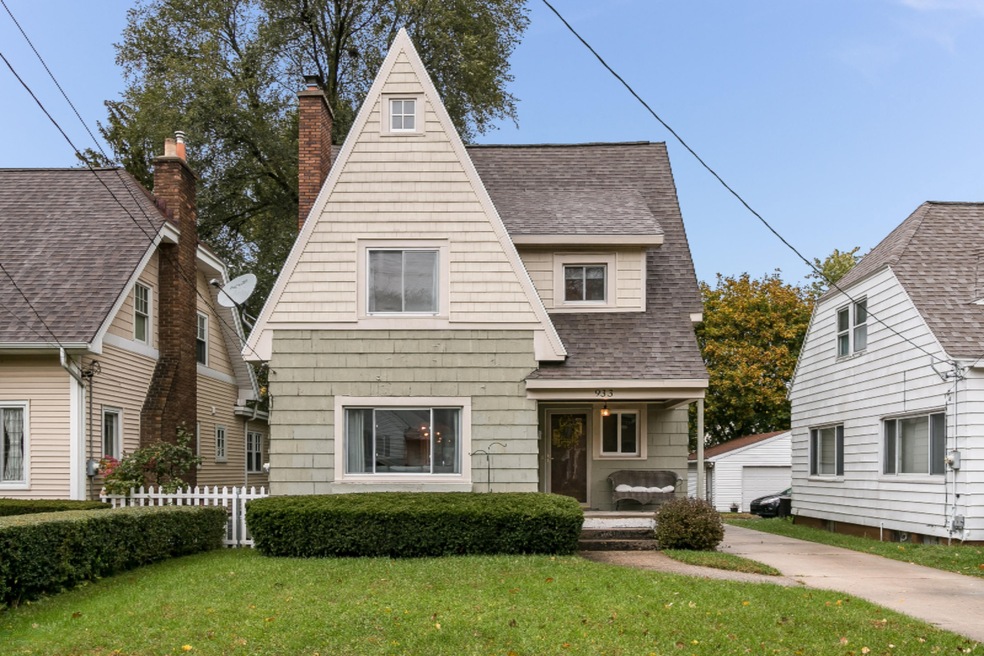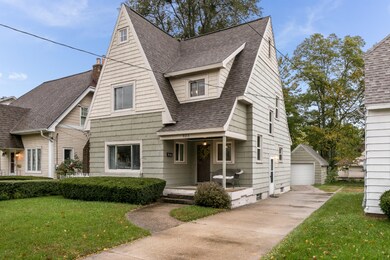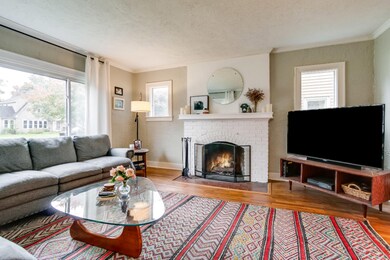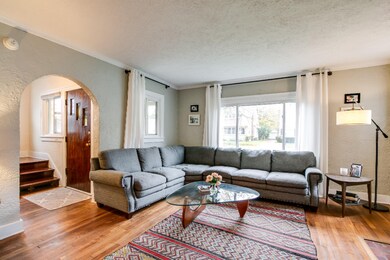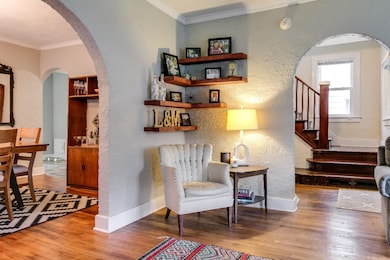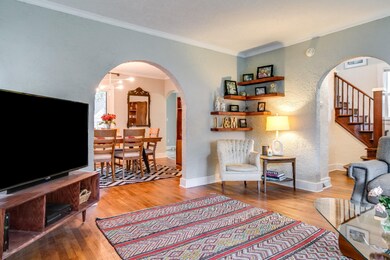
933 Ardmore St SE Grand Rapids, MI 49507
South East End NeighborhoodHighlights
- Traditional Architecture
- Breakfast Area or Nook
- Forced Air Heating and Cooling System
- Wood Flooring
- 1 Car Detached Garage
- 3-minute walk to Cheseboro Park
About This Home
As of November 2019Open house on Saturday, the 26th from 1pm to 3pm! Welcome to 933 Ardmore & the storybook grace of this 3 bed, 1.5 bath home! Walk through the front door to find gorgeous hardwood floors throughout, arched entryways, & charm for days! The main floor boasts of an entry foyer w/ a wooden staircase cascading down, large living room w/ wood burning fireplace, formal dining room, updated kitchen w/ built-in pantry cupboards and a breakfast nook w/ slider that walks out to the backyard, half bath, & side door which walks out to the driveway. Head upstairs to find an updated full bath w/ large vanity, 2 bedrooms (one with an outdoor balcony), & a large master bedroom! The wide open full basement could easily be finished & features the laundry area & storage room. Book your private showing today! No offers to be presented until Monday, October 28th after noon.
Last Agent to Sell the Property
Dustin Anderson
Five Star Real Estate (Fulton) Listed on: 10/24/2019
Last Buyer's Agent
Richard France-Coe
Keller Williams GR East
Home Details
Home Type
- Single Family
Est. Annual Taxes
- $1,531
Year Built
- Built in 1928
Lot Details
- 5,575 Sq Ft Lot
- Lot Dimensions are 41.60x134
- Shrub
- Level Lot
Parking
- 1 Car Detached Garage
Home Design
- Traditional Architecture
- Composition Roof
- Wood Siding
Interior Spaces
- 1,108 Sq Ft Home
- 2-Story Property
- Wood Burning Fireplace
- Replacement Windows
- Living Room with Fireplace
- Dining Area
- Wood Flooring
Kitchen
- Breakfast Area or Nook
- Range
- Microwave
- Dishwasher
Bedrooms and Bathrooms
- 3 Bedrooms
Laundry
- Dryer
- Washer
Basement
- Basement Fills Entire Space Under The House
- Michigan Basement
Utilities
- Forced Air Heating and Cooling System
- Heating System Uses Natural Gas
Ownership History
Purchase Details
Home Financials for this Owner
Home Financials are based on the most recent Mortgage that was taken out on this home.Purchase Details
Home Financials for this Owner
Home Financials are based on the most recent Mortgage that was taken out on this home.Purchase Details
Home Financials for this Owner
Home Financials are based on the most recent Mortgage that was taken out on this home.Purchase Details
Purchase Details
Purchase Details
Purchase Details
Purchase Details
Purchase Details
Purchase Details
Purchase Details
Purchase Details
Purchase Details
Purchase Details
Purchase Details
Purchase Details
Similar Homes in Grand Rapids, MI
Home Values in the Area
Average Home Value in this Area
Purchase History
| Date | Type | Sale Price | Title Company |
|---|---|---|---|
| Interfamily Deed Transfer | -- | None Available | |
| Warranty Deed | $162,000 | Star Title Agency Llc | |
| Interfamily Deed Transfer | -- | Star Title Agency Llc | |
| Warranty Deed | $116,500 | Startitle Agency Llc | |
| Quit Claim Deed | -- | Attorney | |
| Quit Claim Deed | $27,500 | None Available | |
| Quit Claim Deed | -- | None Available | |
| Quit Claim Deed | -- | None Available | |
| Land Contract | -- | None Available | |
| Quit Claim Deed | -- | None Available | |
| Land Contract | -- | None Available | |
| Special Warranty Deed | $59,900 | None Available | |
| Corporate Deed | -- | None Available | |
| Warranty Deed | $62,000 | -- | |
| Sheriffs Deed | -- | -- | |
| Deed | -- | -- | |
| Sheriffs Deed | -- | -- | |
| Deed | $32,500 | -- |
Mortgage History
| Date | Status | Loan Amount | Loan Type |
|---|---|---|---|
| Open | $147,000 | New Conventional | |
| Closed | $145,800 | New Conventional | |
| Previous Owner | $93,200 | New Conventional | |
| Previous Owner | $57,719 | Unknown |
Property History
| Date | Event | Price | Change | Sq Ft Price |
|---|---|---|---|---|
| 11/20/2019 11/20/19 | Sold | $162,000 | +4.6% | $146 / Sq Ft |
| 10/28/2019 10/28/19 | Pending | -- | -- | -- |
| 10/24/2019 10/24/19 | For Sale | $154,900 | +33.0% | $140 / Sq Ft |
| 08/29/2016 08/29/16 | Sold | $116,500 | +6.0% | $105 / Sq Ft |
| 05/14/2016 05/14/16 | Pending | -- | -- | -- |
| 05/12/2016 05/12/16 | For Sale | $109,900 | -- | $99 / Sq Ft |
Tax History Compared to Growth
Tax History
| Year | Tax Paid | Tax Assessment Tax Assessment Total Assessment is a certain percentage of the fair market value that is determined by local assessors to be the total taxable value of land and additions on the property. | Land | Improvement |
|---|---|---|---|---|
| 2025 | $2,102 | $108,700 | $0 | $0 |
| 2024 | $2,102 | $96,900 | $0 | $0 |
| 2023 | $2,132 | $82,000 | $0 | $0 |
| 2022 | $2,024 | $72,500 | $0 | $0 |
| 2021 | $1,979 | $59,500 | $0 | $0 |
| 2020 | $1,892 | $57,400 | $0 | $0 |
| 2019 | $1,585 | $53,700 | $0 | $0 |
| 2018 | $1,531 | $45,300 | $0 | $0 |
| 2017 | $1,490 | $34,700 | $0 | $0 |
| 2016 | $1,575 | $29,600 | $0 | $0 |
| 2015 | $1,501 | $29,600 | $0 | $0 |
| 2013 | -- | $29,800 | $0 | $0 |
Agents Affiliated with this Home
-
D
Seller's Agent in 2019
Dustin Anderson
Five Star Real Estate (Fulton)
-
R
Buyer's Agent in 2019
Richard France-Coe
Keller Williams GR East
-
M
Buyer Co-Listing Agent in 2019
Michael Smallegan
Keller Williams GR East
-
J
Seller's Agent in 2016
Jason Johnston
ERA Reardon Realty Great Lakes
-

Buyer's Agent in 2016
Dustin J. Anderson
Five Star Real Estate (Ada)
(616) 889-4677
9 in this area
136 Total Sales
Map
Source: Southwestern Michigan Association of REALTORS®
MLS Number: 19051934
APN: 41-18-05-355-019
- 863 Burton St SE
- 1835 Thelma Ave SE
- 946 Hazen St SE
- 929 Dickinson St SE
- 628 Hazen St SE
- 624 Hazen St SE
- 1034 Merrifield St SE
- 1212 Johnston St SE
- 1137 Merrifield St SE
- 1921 Cornelius Ave SE
- 1839 Cornelius Ave SE
- 1714 Eastern Ave SE
- 1101 Orville St SE
- 1724 Martin Ave SE
- 2050 Linden Ave SE
- 2058 Linden Ave SE
- 2114 Martin Ave SE
- 2072 Linden Ave SE
- 2047 Linden Ave SE
- 2053 Linden Ave SE
