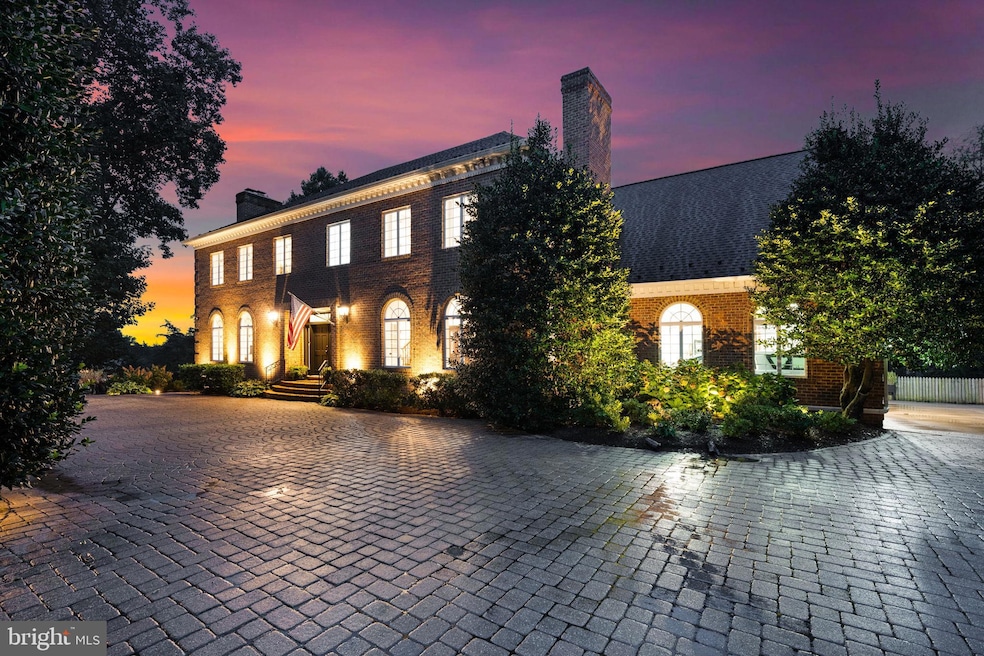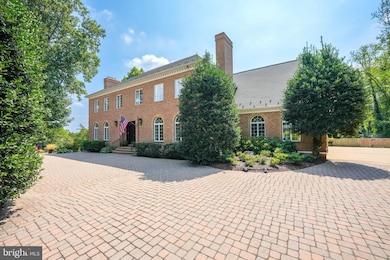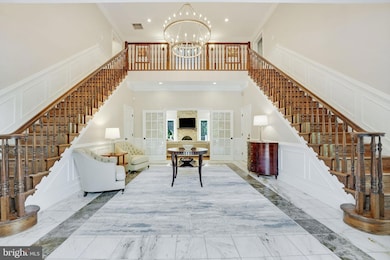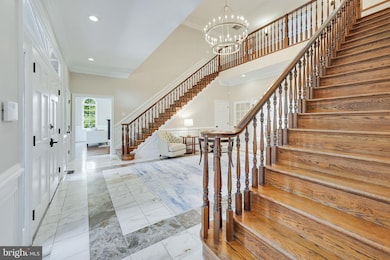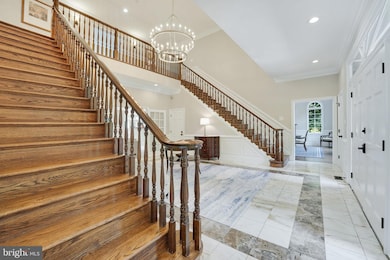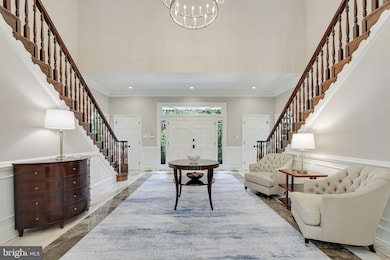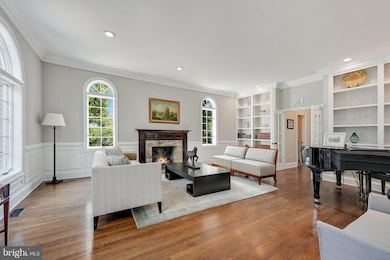933 Bellview Rd McLean, VA 22102
Greenway Heights NeighborhoodEstimated payment $17,249/month
Highlights
- Eat-In Gourmet Kitchen
- View of Trees or Woods
- Viking Appliances
- Spring Hill Elementary School Rated A
- Colonial Architecture
- Property is near a park
About This Home
933 Bellview Road: The Essence of Refined Living in McLean Poised on nearly an acre of lush, landscaped grounds in one of the most coveted addresses in McLean, Virginia, 933 Bellview Road is a striking 10,000+ square foot colonial estate that redefines luxury living. From its commanding curb appeal to its exquisitely curated interiors, this residence is a harmonious blend of timeless elegance and modern sophistication—designed for those who expect nothing less than the extraordinary. McLean is a name that carries quiet prestige. Nestled along the Potomac River, just minutes from the nation’s capital, it is the preferred enclave for Washington’s elite. Known for its tree-lined avenues, proximity to premier private and public schools—including the highly regarded Langley High School—and seamless access to Tysons Corner’s world-class shopping and dining, McLean is a sanctuary of elegance and ease. Here, the comforts of nature meet the convenience of city living, all within a secure and serene setting. An Entrance Made to Impress As you step into the grand two-story foyer, you are met with an unforgettable sense of arrival. A sweeping dual staircase spirals gracefully beneath a custom chandelier that casts a warm, opulent glow across gleaming marble floors. The formal living and dining rooms mirror one another in sophistication—each anchored by stately fireplaces, soaring ceilings, and curated lighting that elevates every gathering to an occasion. A Kitchen Designed to Perform The heart of the home is a showstopping gourmet kitchen that seamlessly blends style and function. Anchored by an expansive island, this culinary space is outfitted with premium appliances, including a 5-burner Viking cooktop with downdraft ventilation, Dacor double wall ovens and warming drawer, Sub-Zero refrigerator, dual Bosch and Fisher & Paykel dishwashers, a wine cooler, and under-counter microwave. A sunlit breakfast area opens directly to the rear deck and grounds, allowing for effortless entertaining indoors and out. Adjoining the kitchen, the family room is a warm, welcoming haven complete with a fireplace and wet bar, ideal for relaxed evenings or lively weekend gatherings. A spacious home office—tucked quietly at the rear of the house—features its own full bath and stall shower, making it a flexible space for guests or work-from-home serenity. Elegant Living, Elevated On the lower level, the home’s appeal continues with a full kitchen suite, private bedroom, state-of-the-art gym, wine cellar, two luxe bathrooms, and an expansive recreation space ideal for entertaining. Designer-selected flooring and custom finishes blend comfort with sophistication. French doors lead to a recently enhanced paver patio and a professionally landscaped rear yard, complete with refined lighting, lush plantings, and artful privacy design. A Private Retreat Above It All Upstairs, the private quarters offer sanctuary in every sense. The primary suite, fully renovated in 2021, evokes a spa-like ambiance with a soaking tub, dual vanities, and an oversized, glass-enclosed tile shower. Secondary bedrooms each boast en-suite baths and walk-in closets, ensuring every guest or family member enjoys their own private haven. At the very top, a large entertainment room awaits—complete with a wet bar, stainless steel wine chiller, ice maker, mini fridge, and generous storage—an ideal retreat for movie nights, celebrations, or moments of relaxation. Thoughtfully Designed for Living Well A discreet side-entry three-car garage connects directly to the kitchen, and both front and rear staircases ensure seamless flow throughout the home. Every inch of 933 Bellview Road has been carefully designed and meticulously maintained, offering refined living in one of Virginia’s most prestigious communities. This is not just a residence—it is a statement. A celebration of space, privacy, and luxury.
Welcome to life at its finest. Welcome to 933 Bellview R
Home Details
Home Type
- Single Family
Est. Annual Taxes
- $24,484
Year Built
- Built in 1989 | Remodeled in 2021
Lot Details
- 0.9 Acre Lot
- Cul-De-Sac
- Wrought Iron Fence
- Wood Fence
- Stone Retaining Walls
- Landscaped
- Extensive Hardscape
- Sprinkler System
- Cleared Lot
- Backs to Trees or Woods
- Property is in very good condition
- Property is zoned 110
Parking
- 3 Car Direct Access Garage
- Parking Storage or Cabinetry
- Side Facing Garage
- Garage Door Opener
- Brick Driveway
- Fenced Parking
Property Views
- Woods
- Garden
Home Design
- Colonial Architecture
- Brick Exterior Construction
- Architectural Shingle Roof
- Concrete Perimeter Foundation
- Chimney Cap
Interior Spaces
- Property has 4 Levels
- Two Story Ceilings
- 5 Fireplaces
- Wood Burning Fireplace
- Fireplace Mantel
- Brick Fireplace
- Gas Fireplace
- Double Pane Windows
- Bay Window
- Wood Frame Window
- Casement Windows
- Window Screens
- Family Room Off Kitchen
- Dining Area
Kitchen
- Eat-In Gourmet Kitchen
- Breakfast Area or Nook
- Built-In Double Oven
- Gas Oven or Range
- Down Draft Cooktop
- Built-In Microwave
- Ice Maker
- Bosch Dishwasher
- Dishwasher
- Viking Appliances
- Stainless Steel Appliances
- Disposal
- Instant Hot Water
Flooring
- Solid Hardwood
- Carpet
- Marble
- Ceramic Tile
- Luxury Vinyl Plank Tile
Bedrooms and Bathrooms
- Soaking Tub
Laundry
- Laundry on main level
- Dryer
- Washer
Finished Basement
- Walk-Out Basement
- Basement Fills Entire Space Under The House
- Exterior Basement Entry
- Laundry in Basement
Home Security
- Home Security System
- Flood Lights
Outdoor Features
- Exterior Lighting
- Outdoor Grill
Schools
- Spring Hill Elementary School
- Cooper Middle School
- Langley High School
Utilities
- Forced Air Zoned Heating and Cooling System
- Underground Utilities
- 200+ Amp Service
- Power Generator
- Natural Gas Water Heater
- Septic Less Than The Number Of Bedrooms
- Septic Tank
Additional Features
- Energy-Efficient Appliances
- Property is near a park
Community Details
- No Home Owners Association
Listing and Financial Details
- Tax Lot 3
- Assessor Parcel Number 0201 01 0018B
Map
Home Values in the Area
Average Home Value in this Area
Tax History
| Year | Tax Paid | Tax Assessment Tax Assessment Total Assessment is a certain percentage of the fair market value that is determined by local assessors to be the total taxable value of land and additions on the property. | Land | Improvement |
|---|---|---|---|---|
| 2021 | $20,698 | $1,729,910 | $633,000 | $1,096,910 |
| 2020 | $20,269 | $1,679,960 | $615,000 | $1,064,960 |
| 2019 | $20,127 | $1,668,250 | $615,000 | $1,053,250 |
| 2018 | $18,889 | $1,565,630 | $572,000 | $993,630 |
| 2017 | $20,715 | $1,749,590 | $572,000 | $1,177,590 |
| 2016 | $18,872 | $1,597,320 | $545,000 | $1,052,320 |
| 2015 | $19,535 | $1,715,070 | $562,000 | $1,153,070 |
| 2014 | $18,244 | $1,605,250 | $546,000 | $1,059,250 |
Property History
| Date | Event | Price | List to Sale | Price per Sq Ft | Prior Sale |
|---|---|---|---|---|---|
| 10/02/2025 10/02/25 | Pending | -- | -- | -- | |
| 08/10/2025 08/10/25 | Price Changed | $2,899,900 | -3.3% | $300 / Sq Ft | |
| 03/06/2025 03/06/25 | For Sale | $2,999,900 | +84.6% | $310 / Sq Ft | |
| 03/03/2017 03/03/17 | Sold | $1,625,000 | -2.4% | $173 / Sq Ft | View Prior Sale |
| 02/05/2017 02/05/17 | Pending | -- | -- | -- | |
| 01/05/2017 01/05/17 | Price Changed | $1,665,000 | -2.0% | $177 / Sq Ft | |
| 11/02/2016 11/02/16 | Price Changed | $1,699,000 | -2.6% | $181 / Sq Ft | |
| 10/04/2016 10/04/16 | Price Changed | $1,745,000 | -2.8% | $186 / Sq Ft | |
| 07/08/2016 07/08/16 | Price Changed | $1,795,000 | -5.3% | $191 / Sq Ft | |
| 04/29/2016 04/29/16 | For Sale | $1,895,000 | -- | $202 / Sq Ft |
Purchase History
| Date | Type | Sale Price | Title Company |
|---|---|---|---|
| Warranty Deed | $1,625,000 | Attorney | |
| Warranty Deed | $1,570,000 | -- |
Mortgage History
| Date | Status | Loan Amount | Loan Type |
|---|---|---|---|
| Previous Owner | $1,235,000 | New Conventional |
Source: Bright MLS
MLS Number: VAFX2225454
APN: 020-1-01-0018-B
- 1006 Kimberwicke Rd
- 8111 Georgetown Pike
- 8023 Georgetown Pike
- 8014 Greenwich Woods Dr
- 8340 Springhaven Garden Ln
- 8013 Greenwich Woods Dr
- 8355 Alvord St
- 8437 Sparger St
- 703 Potomac Knolls Dr
- 1175 Daleview Dr
- 1033 Union Church Rd
- 7816 Georgetown Pike
- 1239 Daleview Dr
- 1174 Old Tolson Mill Rd
- 8757 Brook Rd
- 1200 Chadsworth Ct
- 919 Dominion Reserve Dr
- 8407 Holly Leaf Dr
- 1197 Winter Hunt Rd
- 8305 Fox Haven Dr
