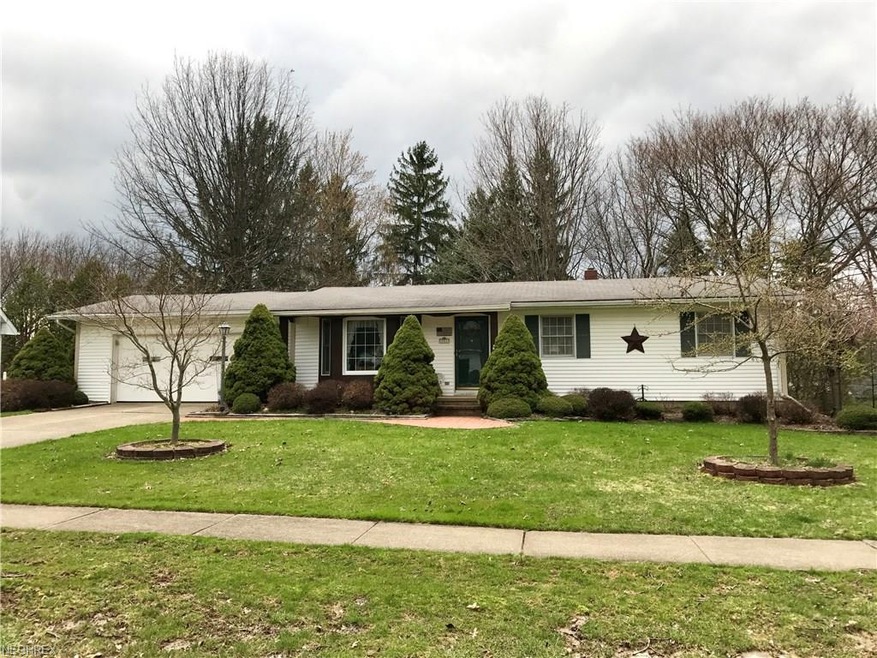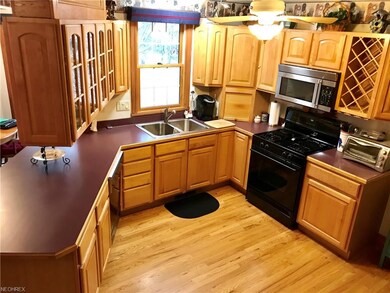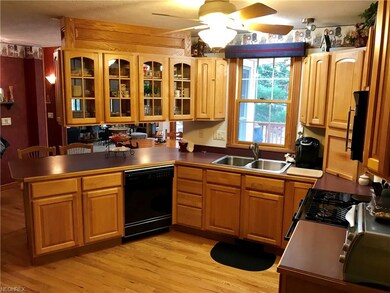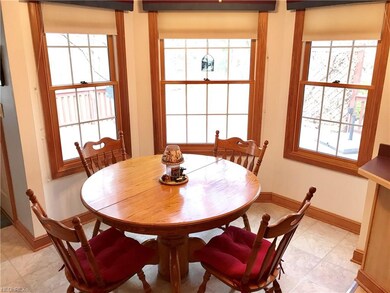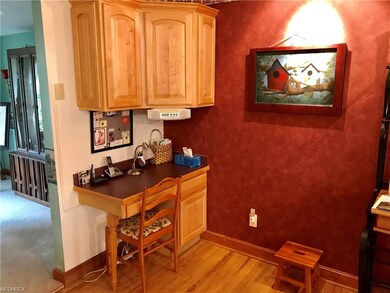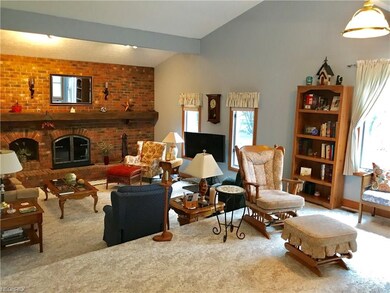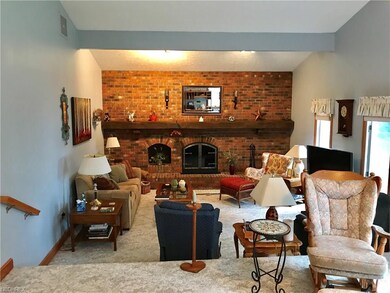
933 Damon Dr Medina, OH 44256
Highlights
- 1 Fireplace
- 2 Car Attached Garage
- Water Softener
- Sidney Fenn Elementary School Rated A
- Forced Air Heating and Cooling System
- 1-Story Property
About This Home
As of July 2022This is a real must see! Updated eat-in kitchen opens up to a lovely dinette and huge great room. Private backyard leads to a custom built deck. Storage shed perfect for lawn equipment. partially finished basement with cabinets and shop area ideal for a handyman. all kitchen appliances are included. Don't let this house fool you, call and schedule an appointment before it's to late. Home Warranty included.
Home Details
Home Type
- Single Family
Est. Annual Taxes
- $2,422
Year Built
- Built in 1968
Lot Details
- 0.27 Acre Lot
Parking
- 2 Car Attached Garage
Home Design
- Asphalt Roof
Interior Spaces
- 1,779 Sq Ft Home
- 1-Story Property
- 1 Fireplace
- Fire and Smoke Detector
Kitchen
- Range
- Microwave
- Dishwasher
- Disposal
Bedrooms and Bathrooms
- 3 Bedrooms
- 2 Full Bathrooms
Partially Finished Basement
- Basement Fills Entire Space Under The House
- Sump Pump
Utilities
- Forced Air Heating and Cooling System
- Heating System Uses Gas
- Water Softener
Community Details
- Rolling Meadow Community
Listing and Financial Details
- Assessor Parcel Number 028-19B-16-173
Ownership History
Purchase Details
Home Financials for this Owner
Home Financials are based on the most recent Mortgage that was taken out on this home.Purchase Details
Home Financials for this Owner
Home Financials are based on the most recent Mortgage that was taken out on this home.Purchase Details
Home Financials for this Owner
Home Financials are based on the most recent Mortgage that was taken out on this home.Purchase Details
Home Financials for this Owner
Home Financials are based on the most recent Mortgage that was taken out on this home.Purchase Details
Home Financials for this Owner
Home Financials are based on the most recent Mortgage that was taken out on this home.Similar Homes in Medina, OH
Home Values in the Area
Average Home Value in this Area
Purchase History
| Date | Type | Sale Price | Title Company |
|---|---|---|---|
| Warranty Deed | $299,500 | Dixon Robyn R | |
| Foreclosure Deed | $181,000 | None Available | |
| Fiduciary Deed | $181,000 | None Available | |
| Interfamily Deed Transfer | -- | Tower City Title Agency Llc | |
| Interfamily Deed Transfer | -- | Tower City Title Agency Llc | |
| Interfamily Deed Transfer | -- | -- | |
| Survivorship Deed | $160,000 | Real Estate Title |
Mortgage History
| Date | Status | Loan Amount | Loan Type |
|---|---|---|---|
| Open | $294,074 | FHA | |
| Previous Owner | $177,721 | FHA | |
| Previous Owner | $127,000 | Purchase Money Mortgage | |
| Previous Owner | $28,000 | Credit Line Revolving | |
| Previous Owner | $10,000 | Credit Line Revolving | |
| Previous Owner | $128,000 | No Value Available |
Property History
| Date | Event | Price | Change | Sq Ft Price |
|---|---|---|---|---|
| 07/01/2022 07/01/22 | Sold | $299,500 | 0.0% | $137 / Sq Ft |
| 05/16/2022 05/16/22 | Pending | -- | -- | -- |
| 05/12/2022 05/12/22 | For Sale | $299,500 | +65.5% | $137 / Sq Ft |
| 05/26/2017 05/26/17 | Sold | $181,000 | +0.6% | $102 / Sq Ft |
| 04/06/2017 04/06/17 | Pending | -- | -- | -- |
| 04/04/2017 04/04/17 | For Sale | $179,900 | -- | $101 / Sq Ft |
Tax History Compared to Growth
Tax History
| Year | Tax Paid | Tax Assessment Tax Assessment Total Assessment is a certain percentage of the fair market value that is determined by local assessors to be the total taxable value of land and additions on the property. | Land | Improvement |
|---|---|---|---|---|
| 2024 | $5,014 | $100,830 | $24,000 | $76,830 |
| 2023 | $5,014 | $100,830 | $24,000 | $76,830 |
| 2022 | $4,303 | $100,830 | $24,000 | $76,830 |
| 2021 | $3,319 | $65,540 | $18,900 | $46,640 |
| 2020 | $3,347 | $65,540 | $18,900 | $46,640 |
| 2019 | $3,287 | $65,540 | $18,900 | $46,640 |
| 2018 | $2,790 | $51,830 | $18,330 | $33,500 |
| 2017 | $2,352 | $51,830 | $18,330 | $33,500 |
| 2016 | $2,422 | $51,830 | $18,330 | $33,500 |
| 2015 | $2,311 | $47,990 | $16,970 | $31,020 |
| 2014 | $2,305 | $47,990 | $16,970 | $31,020 |
| 2013 | $2,308 | $47,990 | $16,970 | $31,020 |
Agents Affiliated with this Home
-
Laura Schuller
L
Seller's Agent in 2022
Laura Schuller
Keller Williams Elevate
(440) 371-1467
10 in this area
158 Total Sales
-
Michelle Knight

Buyer's Agent in 2022
Michelle Knight
Keller Williams Legacy Group Realty
(330) 639-3236
1 in this area
88 Total Sales
-
Robin Ward

Seller's Agent in 2017
Robin Ward
Howard Hanna
(330) 723-6986
43 in this area
109 Total Sales
-
Janet Jarvis
J
Buyer's Agent in 2017
Janet Jarvis
Keller Williams Elevate
(216) 401-1959
51 Total Sales
Map
Source: MLS Now
MLS Number: 3891211
APN: 028-19B-16-173
- 925 Damon Dr
- 959 Sandy Ln
- 345 Roshon Dr
- 119 Alber Dr
- 707 Weymouth Rd
- Martin Ray Plan at Montville Reserve
- Castle Rock Plan at Montville Reserve
- Abbeyville Plan at Montville Reserve
- Ascend Plan at Montville Reserve
- 1001 Old Farm Trail
- 4138 Timber Trail
- 883 Lancaster Dr
- 980 Hickory Grove Ave
- 3936 Burgundy Bay Blvd W
- 994 E Smith Rd
- 990 Shorewood Dr
- 227 N East St
- 975 Meadowlark Ln
- 2824 Grayson Dr
- 2846 Grayson Dr
