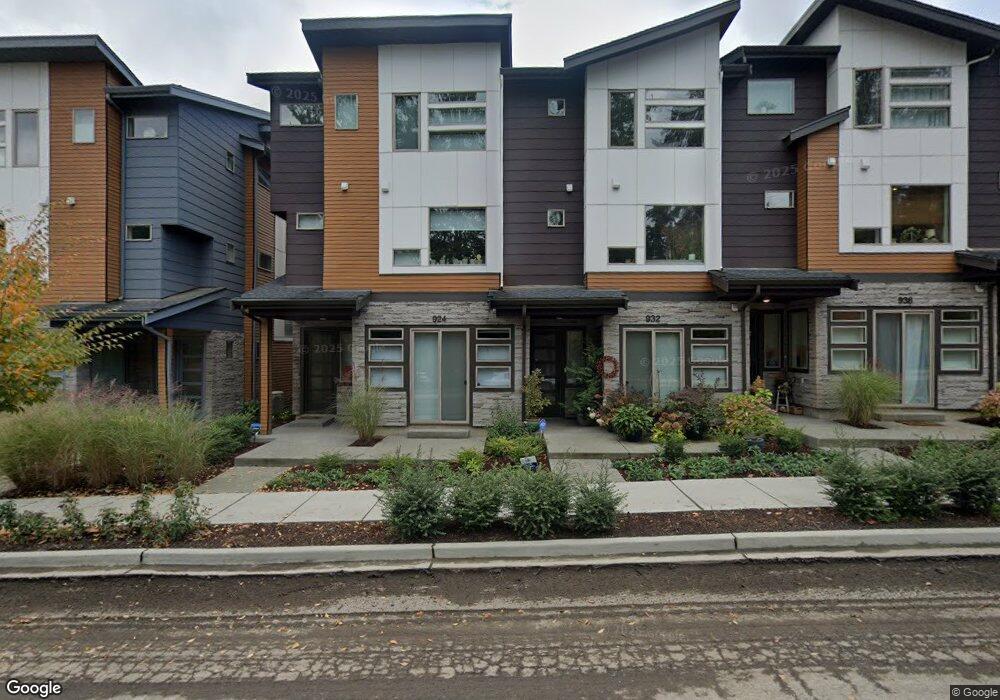933 Dove Tail Ln NW Bainbridge Island, WA 98110
3
Beds
2
Baths
--
Sq Ft
--
Built
About This Home
This home is located at 933 Dove Tail Ln NW, Bainbridge Island, WA 98110. 933 Dove Tail Ln NW is a home located in Kitsap County with nearby schools including Bainbridge High School, St. Cecilia Catholic School, and Madrona School.
Create a Home Valuation Report for This Property
The Home Valuation Report is an in-depth analysis detailing your home's value as well as a comparison with similar homes in the area
Home Values in the Area
Average Home Value in this Area
Tax History Compared to Growth
Map
Nearby Homes
- 171 Wallace Way NE Unit B
- 774 Madison Ave N Unit B774
- 300 High School Rd NE Unit 203
- 300 High School Rd NE Unit 419
- 392 Wills Ln NW
- 620 NE Vineyard Ln Unit B302
- 752 NE Vineyard Ln Unit L205
- 522 Madrona Way NE Unit 4
- 610 NE Vineyard Ln Unit A104
- 224 Canopy Path NW
- 230 Canopy Path NW
- 200 Shepard Way NW
- 204 Shepard Way NW
- 214 Shepard Way NW
- 259 Shepard Way NW Unit 204
- 1240 Weaver Rd NW Unit B1
- 144 Hall Brothers Loop NW Unit 101
- 1322 Polly's Ln
- 1351 Nolta Loop NE
- 1349 Nolta Loop NE
- 933 Dove Tail Ln NW Unit Lot21
- 925 Dove Tail Ln NW Unit Lot22
- 937 Madison Ave N
- 995 Madison Ave N
- 917 Dove Tail Ln NW Unit 23
- 908 Dovetail Ln NW Unit 10
- 924 Dovetail Ln NW Unit 8
- 901 Dove Tail Ln NW Unit 24
- 916 Dove Tail Ln NW
- 916 Dove Tail Ln NW Unit Lot09
- 932 Dove Tail Ln NW Unit 7
- 932 Dove Tail Ln NW Unit Lot07
- 908 Dove Tail Ln NW
- 908 Dove Tail Ln NW Unit 2
- 908 Dove Tail Ln NW Unit Lot10
- 924 Dove Tail Ln NW
- 954 Dove Tail Ln NW
- 938 Dove Tail Ln NW
- 954 Dove Tail Ln NW Unit 4
- 938 Dove Tail Ln NW Unit 6
