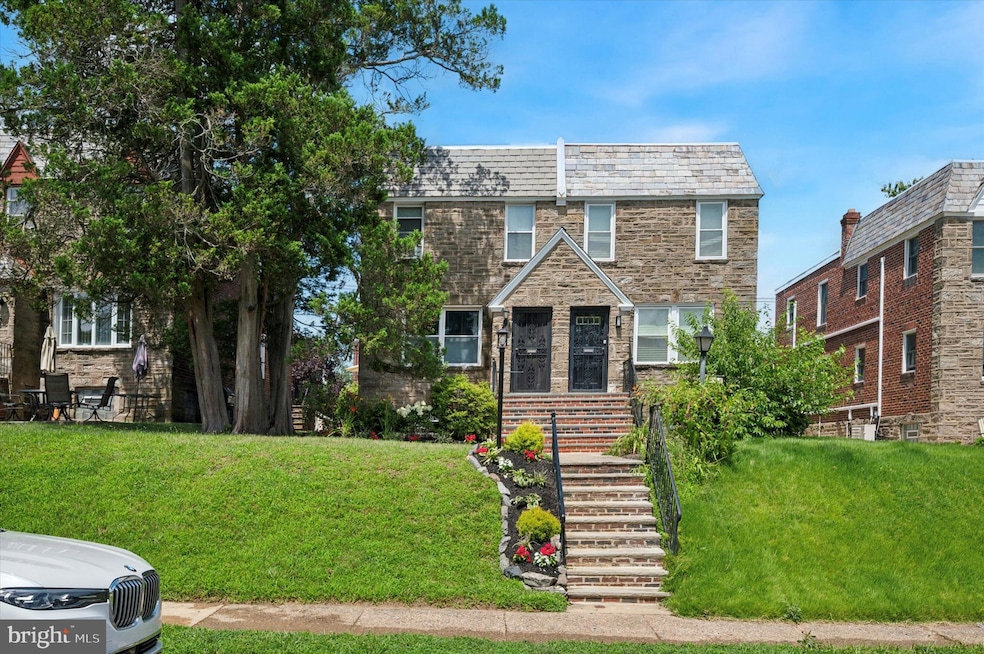933 E Slocum St Philadelphia, PA 19150
West Oak Lane NeighborhoodEstimated payment $2,423/month
Highlights
- Midcentury Modern Architecture
- 1 Car Attached Garage
- Patio
- No HOA
- Eat-In Kitchen
- Living Room
About This Home
Step into this beautifully updated twin boasting 3 bedrooms and 2.5 updated bathrooms, providing plenty of room for comfortable living. The master suite is a true sanctuary, featuring a luxurious bathroom with a rain shower and tile body jets, a vanity sitting area with a custom closet unit, and a separate linen closet for added convenience.
Throughout the first floor, you’ll find newer hardwood floors and recessed lighting creating a warm and inviting atmosphere. The bright kitchen is a chef’s delight, complete with granite countertops, stainless steel Kenmore Elite appliances, a functional work nook, and even a mounted flat-screen TV for catching your favorite shows while cooking.
The lower level is an entertainer’s dream, featuring a granite countertop wet bar with cabinetry and a stainless-steel beverage station perfect for hosting gatherings or relaxing after a long day.
Step outside to a slate-accented side patio accessed directly from the kitchen, offering the perfect spot for outdoor dining, summer grilling, or simply relaxing with a good book.
Parking is a breeze with a garage and driveway at the rear of the home, offering convenience and peace of mind.
Situated in vibrant Mt. Airy, this home puts you close to everything you love: stroll to Finley Recreation Park and Playground, or enjoy nearby basketball and tennis courts. Commuters will appreciate easy access to public transportation, including the 18 & 51 bus lines and Stenton Station on the Chestnut Hill East Regional Rail line for a quick trip into Center City.
Don’t miss your chance to own this exceptional home in a thriving neighborhood!
Townhouse Details
Home Type
- Townhome
Est. Annual Taxes
- $3,831
Year Built
- Built in 1950
Lot Details
- 2,970 Sq Ft Lot
- Lot Dimensions are 25.00 x 120.00
Parking
- 1 Car Attached Garage
- 2 Driveway Spaces
- Basement Garage
- On-Street Parking
Home Design
- Semi-Detached or Twin Home
- Midcentury Modern Architecture
- Brick Exterior Construction
- Brick Foundation
- Permanent Foundation
- Block Foundation
- Stone Siding
- Masonry
Interior Spaces
- Property has 2 Levels
- Family Room
- Living Room
- Dining Room
- Eat-In Kitchen
- Finished Basement
Bedrooms and Bathrooms
- 3 Bedrooms
- En-Suite Bathroom
Laundry
- Laundry Room
- Laundry on lower level
Outdoor Features
- Patio
Utilities
- Window Unit Cooling System
- Radiator
- Natural Gas Water Heater
Community Details
- No Home Owners Association
- Mt Airy Subdivision
Listing and Financial Details
- Tax Lot 160
- Assessor Parcel Number 502391500
Map
Home Values in the Area
Average Home Value in this Area
Tax History
| Year | Tax Paid | Tax Assessment Tax Assessment Total Assessment is a certain percentage of the fair market value that is determined by local assessors to be the total taxable value of land and additions on the property. | Land | Improvement |
|---|---|---|---|---|
| 2025 | $3,201 | $273,700 | $54,740 | $218,960 |
| 2024 | $3,201 | $273,700 | $54,740 | $218,960 |
| 2023 | $3,201 | $228,700 | $45,740 | $182,960 |
| 2022 | $1,732 | $183,700 | $45,740 | $137,960 |
| 2021 | $2,361 | $0 | $0 | $0 |
| 2020 | $2,361 | $0 | $0 | $0 |
| 2019 | $2,465 | $0 | $0 | $0 |
| 2018 | $2,398 | $0 | $0 | $0 |
| 2017 | $2,398 | $0 | $0 | $0 |
| 2016 | $1,978 | $0 | $0 | $0 |
| 2015 | $1,893 | $0 | $0 | $0 |
| 2014 | -- | $171,300 | $25,242 | $146,058 |
| 2012 | -- | $25,632 | $3,743 | $21,889 |
Property History
| Date | Event | Price | Change | Sq Ft Price |
|---|---|---|---|---|
| 08/19/2025 08/19/25 | Pending | -- | -- | -- |
| 07/26/2025 07/26/25 | For Sale | $395,000 | -- | $190 / Sq Ft |
Purchase History
| Date | Type | Sale Price | Title Company |
|---|---|---|---|
| Interfamily Deed Transfer | -- | None Available | |
| Interfamily Deed Transfer | -- | -- |
Mortgage History
| Date | Status | Loan Amount | Loan Type |
|---|---|---|---|
| Open | $161,000 | Purchase Money Mortgage |
Source: Bright MLS
MLS Number: PAPH2513350
APN: 502391500
- 1005 Dorset St
- 1007 Dorset St
- 6768 Stenton Ave
- 937 E Gorgas Ln
- 614 E Gorgas Ln
- 928 E Hortter St
- 1051 Vernon Rd
- 802 E Phil Ellena St
- 1122 E Phil Ellena St
- 1003 E Sedgwick St
- 725 E Vernon Rd
- 8038 Lowber Ave
- 1134 E Phil Ellena St
- 1107 E Sharpnack St
- 728 E Phil Ellena St
- 1148 E Slocum St
- 1159 E Hortter St
- 1167 E Dorset St
- 1038 E Mount Pleasant Ave
- 1115 E Upsal St







